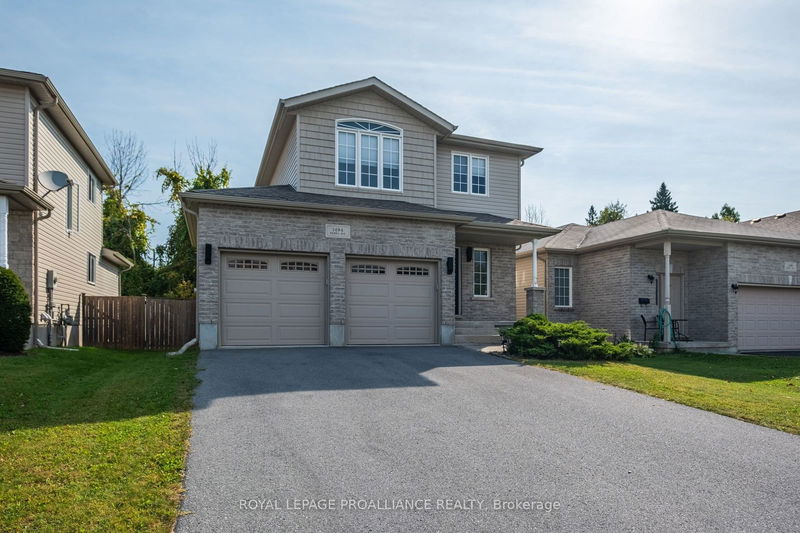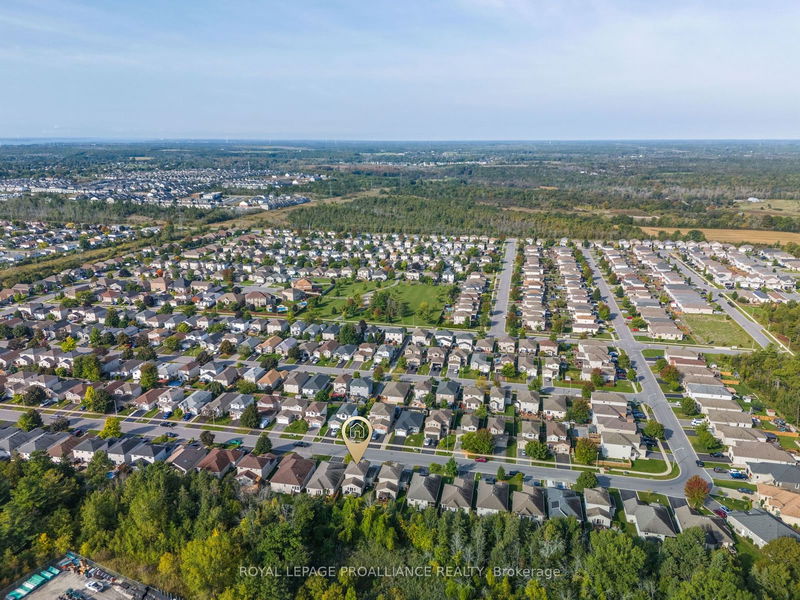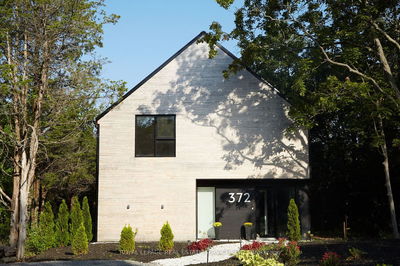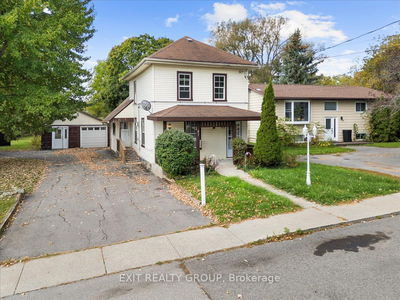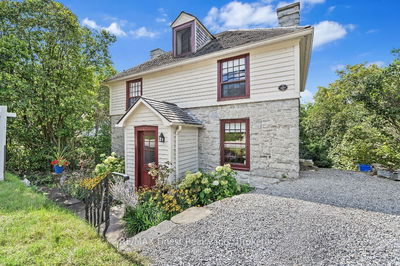1494 Sierra
| Kingston
$674,900.00
Listed 14 days ago
- 3 bed
- 3 bath
- - sqft
- 6.0 parking
- Detached
Instant Estimate
$664,177
-$10,723 compared to list price
Upper range
$721,166
Mid range
$664,177
Lower range
$607,187
Property history
- Now
- Listed on Sep 24, 2024
Listed for $674,900.00
14 days on market
Location & area
Schools nearby
Home Details
- Description
- Simply stunning. This Midland Park two-storey with no rear neighbors has been meticulously updated from top to bottom showcasing tasteful finishes throughout that are sure to impress. The main floor boasts a welcoming foyer & adjacent powder room followed by the fully equipped, open concept designer kitchen & breakfast bar connected to the living & dining space sheltered under a cathedral ceiling & featuring a cozy gas fireplace along with exterior access to the rear deck overlooking the fully fenced yard. The upper level is host to the primary bedroom with cheater access to the gorgeous 4pc main bath, along with two more generously sized bedrooms. The walk-out basement offers further finished square footage with a large recreation room, an office which could be used as a potential 4th bedroom, a dreamy, jaw-dropping 3pc bath with tiling out of this world, finished off with a basement laundry room. Exterior attributes include a gas BBQ hook up, 8 person hot tub & celebright permanent holiday LED lighting. Control the mood of your house with your smartphone for added curb appeal during any holiday event. The finished garage leaves a space for the buyer's imagination, park your vehicles or create a space of your own. This beautiful home awaiting its proud new owners is situated in a fabulous neighborhood with nearby playgrounds & schools, just a short drive to shopping & the 401. Brand new air conditioner installed September 2024.
- Additional media
- https://unbranded.youriguide.com/qyvwt_1494_sierra_ave_kingston_on/
- Property taxes
- $4,415.24 per year / $367.94 per month
- Basement
- Fin W/O
- Basement
- Full
- Year build
- -
- Type
- Detached
- Bedrooms
- 3
- Bathrooms
- 3
- Parking spots
- 6.0 Total | 2.0 Garage
- Floor
- -
- Balcony
- -
- Pool
- None
- External material
- Brick
- Roof type
- -
- Lot frontage
- -
- Lot depth
- -
- Heating
- Forced Air
- Fire place(s)
- Y
- Main
- Bathroom
- 5’4” x 4’12”
- Dining
- 10’2” x 12’6”
- Kitchen
- 10’9” x 9’3”
- Living
- 11’11” x 21’9”
- 2nd
- Prim Bdrm
- 13’7” x 11’7”
- Bathroom
- 6’7” x 9’11”
- Br
- 10’0” x 10’0”
- Br
- 10’1” x 9’1”
- Bsmt
- Rec
- 14’6” x 12’12”
- Office
- 10’12” x 7’1”
- Laundry
- 8’3” x 8’10”
- Bathroom
- 9’10” x 4’12”
Listing Brokerage
- MLS® Listing
- X9365186
- Brokerage
- ROYAL LEPAGE PROALLIANCE REALTY
Similar homes for sale
These homes have similar price range, details and proximity to 1494 Sierra


