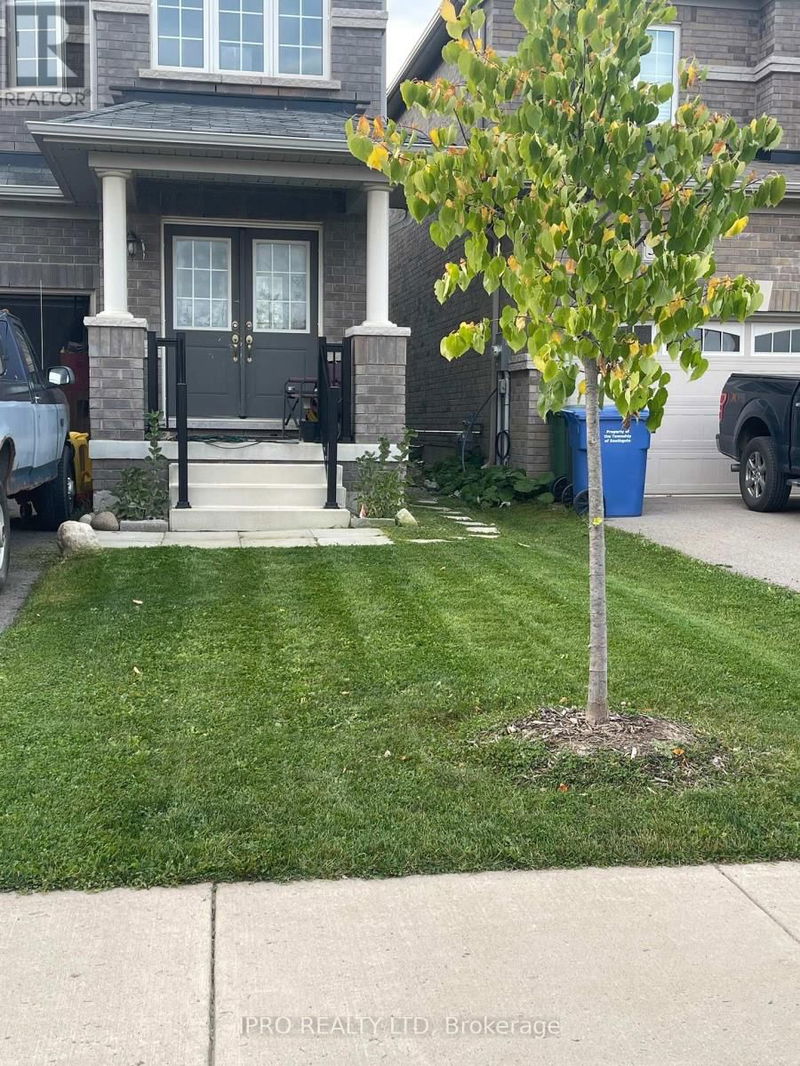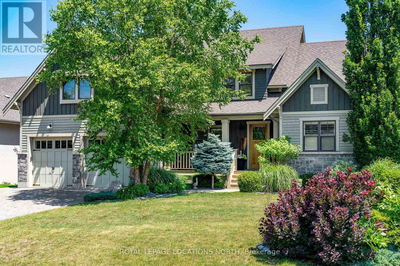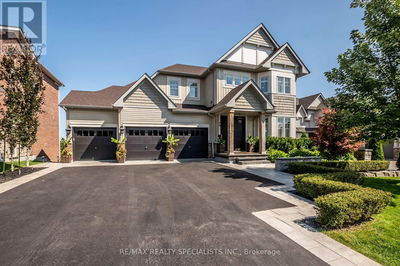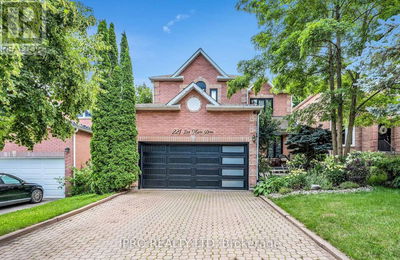338 Van Dusen
Dundalk | Southgate (Dundalk)
$935,880.00
Listed 12 days ago
- 6 bed
- 5 bath
- - sqft
- 6 parking
- Single Family
Property history
- Now
- Listed on Sep 25, 2024
Listed for $935,880.00
12 days on market
Location & area
Schools nearby
Home Details
- Description
- Welcome to this executive detached home situated on one of the largest lots in the subdivision. It has 3440 upstairs plus an 1850 2-bedroom basement apartment with a separate entrance. Over 5,000 Sq Ft Of Living Space, This Turn-key Ready Home Features Large Living And Dining Areas With New Flooring Throughout. The Upgraded Kitchen Boasts Brand New Quartz Countertops And Stainless Steel Appliances. The Spacious Family Room Overlooks The Beautiful Backyard, And The Main Floor Also Includes A Den/office. Upstairs, You'll Find Four Generous Bedrooms And Three Full Bathrooms. The primary bedroom is expansive and features two large walk-in closets, an ensuite bathroom, and a private balcony with stunning backyard views. The Professionally Finished, Basement Apartment is currently fully rented to an family and willing to stay. The Upstairs is also fully rented. **** EXTRAS **** 2 S/S Fridges, 2 S/S Stoves, B/I Dishwasher, Washer & Dryer, All Existing Light Fixtures, All Window Coverings. (id:39198)
- Additional media
- -
- Property taxes
- $4,044.26 per year / $337.02 per month
- Basement
- Apartment in basement, Separate entrance, N/A
- Year build
- -
- Type
- Single Family
- Bedrooms
- 6
- Bathrooms
- 5
- Parking spots
- 6 Total
- Floor
- Tile, Hardwood, Laminate
- Balcony
- -
- Pool
- -
- External material
- Brick | Brick Facing
- Roof type
- -
- Lot frontage
- -
- Lot depth
- -
- Heating
- Forced air, Natural gas
- Fire place(s)
- -
- Second level
- Bedroom 4
- 13’12” x 9’12”
- Primary Bedroom
- 19’12” x 14’12”
- Bedroom 2
- 13’12” x 14’10”
- Bedroom 3
- 11’12” x 10’10”
- Basement
- Bedroom 5
- 13’12” x 10’0”
- Great room
- 17’8” x 10’1”
- Ground level
- Living room
- 25’11” x 13’7”
- Dining room
- 25’11” x 13’7”
- Kitchen
- 14’12” x 8’10”
- Eating area
- 15’12” x 7’12”
- Family room
- 19’9” x 10’12”
- Office
- 10’4” x 10’7”
Listing Brokerage
- MLS® Listing
- X9366559
- Brokerage
- IPRO REALTY LTD
Similar homes for sale
These homes have similar price range, details and proximity to 338 Van Dusen









