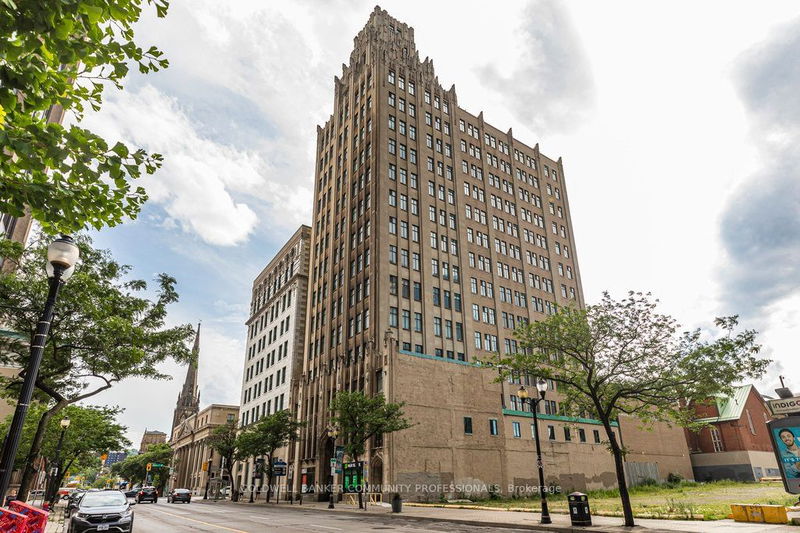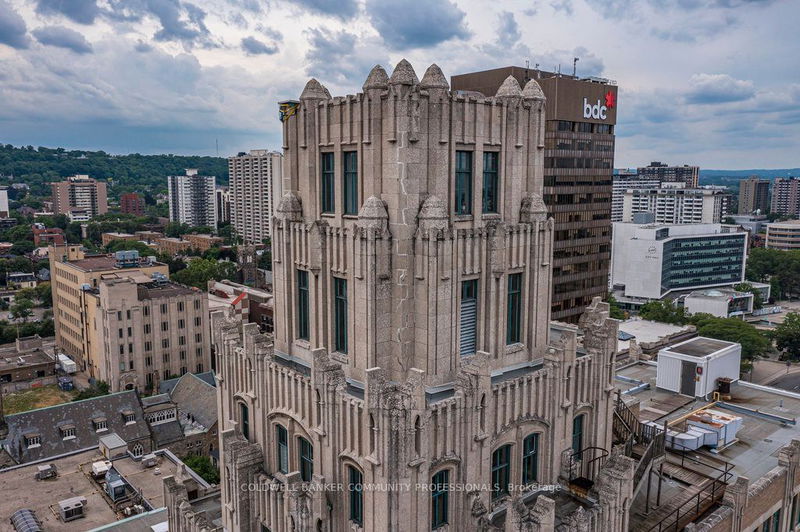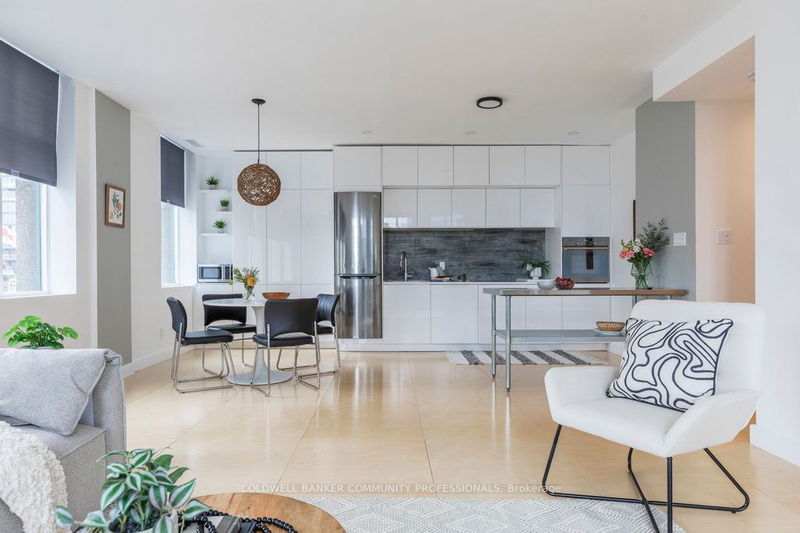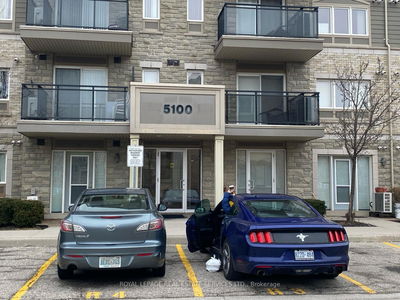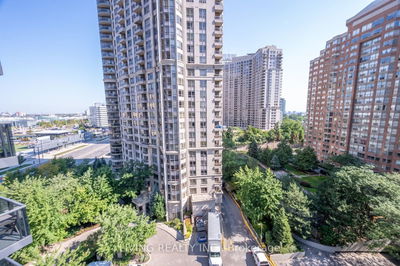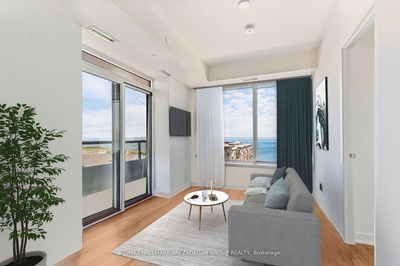702 - 36 James
Central | Hamilton
$465,000.00
Listed 14 days ago
- 2 bed
- 1 bath
- 1000-1199 sqft
- 1.0 parking
- Condo Apt
Instant Estimate
$444,399
-$20,601 compared to list price
Upper range
$503,652
Mid range
$444,399
Lower range
$385,145
Property history
- Now
- Listed on Sep 25, 2024
Listed for $465,000.00
14 days on market
- Mar 13, 2024
- 7 months ago
Terminated
Listed for $475,000.00 • 5 months on market
- Sep 26, 2023
- 1 year ago
Terminated
Listed for $509,000.00 • 2 months on market
- Jul 18, 2023
- 1 year ago
Terminated
Listed for $509,000.00 • 2 months on market
Location & area
Schools nearby
Home Details
- Description
- Elevate your lifestyle in the iconic Pigott Building in downtown Hamiltons vibrant core. Find the Art Gallery of Hamilton, the lively Farmers' Market, & a mix of trendy restaurants, cafes, and boutiques along James St N & King William plus the GO station all within walking distance. This chic, fully renovated end unit is bathed in natural light from expansive windows. You will find two bedrms. Open the double drs into the primary bedrm that boasts a custom walk-in closet, while the second bedrm makes a stylish office or guest space, for those weekend guests. If you are staying in, the sleek, modern kitchen w/ample cabinet space is ideal for gatherings thanks to the airy open-concept layout & downtown views. With a 4-piece bath, in-suite laundry, and 1 underground parking spot, convenience is at your fingertips. This historic building blends blends its original charm with contemporary updates. RSA
- Additional media
- http://sites.cathykoop.ca/36jamesstreetsouthunit702/?mls
- Property taxes
- $2,961.70 per year / $246.81 per month
- Condo fees
- $946.57
- Basement
- None
- Year build
- 100+
- Type
- Condo Apt
- Bedrooms
- 2
- Bathrooms
- 1
- Pet rules
- Restrict
- Parking spots
- 1.0 Total | 1.0 Garage
- Parking types
- Owned
- Floor
- -
- Balcony
- None
- Pool
- -
- External material
- Stone
- Roof type
- -
- Lot frontage
- -
- Lot depth
- -
- Heating
- Heat Pump
- Fire place(s)
- N
- Locker
- Exclusive
- Building amenities
- Party/Meeting Room, Visitor Parking
- Main
- Foyer
- 3’6” x 18’8”
- Bathroom
- 7’8” x 6’2”
- Prim Bdrm
- 11’2” x 12’6”
- 2nd Br
- 8’3” x 12’1”
- Living
- 18’1” x 16’6”
- Kitchen
- 18’7” x 74’10”
Listing Brokerage
- MLS® Listing
- X9366660
- Brokerage
- COLDWELL BANKER COMMUNITY PROFESSIONALS
Similar homes for sale
These homes have similar price range, details and proximity to 36 James
