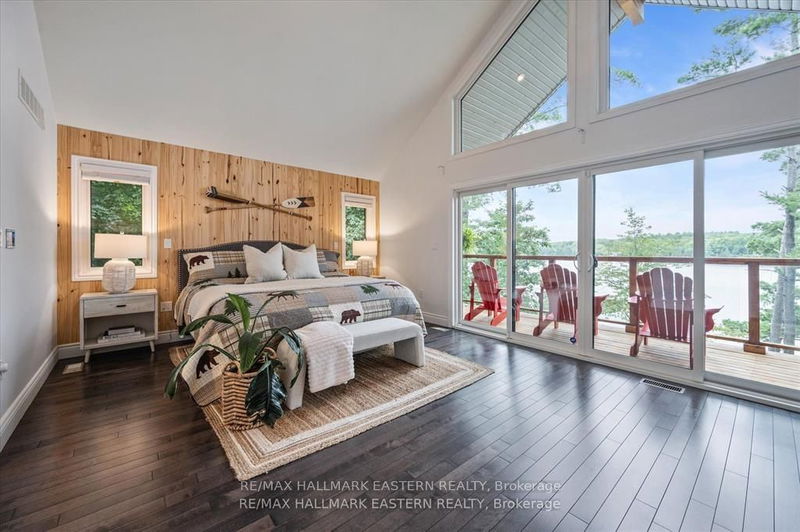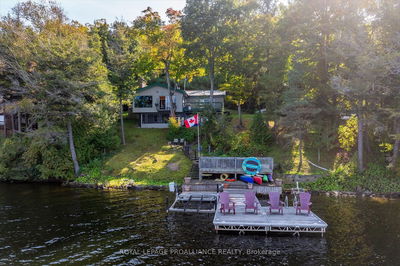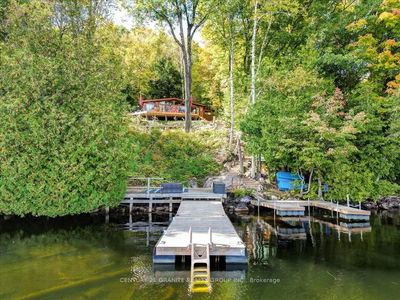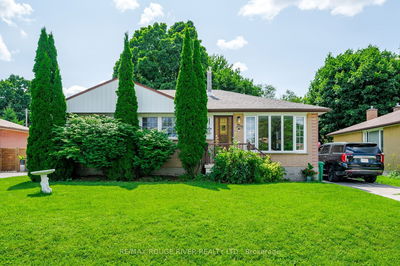198 Fire Route 57
Rural Havelock-Belmont-Methuen | Havelock-Belmont-Methuen
$1,524,900.00
Listed 13 days ago
- 3 bed
- 3 bath
- - sqft
- 4.0 parking
- Detached
Instant Estimate
$1,429,093
-$95,807 compared to list price
Upper range
$1,628,838
Mid range
$1,429,093
Lower range
$1,229,348
Property history
- Now
- Listed on Sep 25, 2024
Listed for $1,524,900.00
13 days on market
- Aug 13, 2024
- 2 months ago
Terminated
Listed for $1,599,000.00 • about 1 month on market
Location & area
Schools nearby
Home Details
- Description
- CORDOVA LAKE | Presenting an absolutely stunning Linwood Lakehouse on the east shore Cordova Lake. Completed in 2018, this beautiful property offers sought-after western exposure, perfect for enjoying breathtaking sunsets in any season. Incredible natural shale shoreline with cantilevered dock and a sand beach area on the opposite side. With 3 spacious bedrooms and 2 luxurious bathrooms, this home is designed for both comfort and entertainment. The impressive open-concept kitchen, dining, and living room, enhanced by cathedral ceilings, create a welcoming and airy space. The second-floor primary suite is a true retreat, featuring a walk-out to a covered deck, a gorgeous bathroom with a soaker tub, an oversized shower, and a walk-in closet. The partially finished lower level with a walkout to the water adds extra living space, ideal for gatherings or relaxation with the potential for additional bedrooms and offers a roughed-in bath. Located just 50 minutes northeast of Peterborough and under 2 hours from the GTA. This property is the epitome of a dream come true for those seeking a four-season waterfront lifestyle.
- Additional media
- https://my.matterport.com/show/?m=x2x27ywwrHf
- Property taxes
- $6,282.74 per year / $523.56 per month
- Basement
- Part Fin
- Basement
- W/O
- Year build
- 6-15
- Type
- Detached
- Bedrooms
- 3
- Bathrooms
- 3
- Parking spots
- 4.0 Total
- Floor
- -
- Balcony
- -
- Pool
- None
- External material
- Vinyl Siding
- Roof type
- -
- Lot frontage
- -
- Lot depth
- -
- Heating
- Forced Air
- Fire place(s)
- Y
- Main
- Living
- 28’0” x 15’7”
- Kitchen
- 20’8” x 19’7”
- Laundry
- 13’12” x 6’6”
- Foyer
- 15’9” x 6’5”
- Br
- 13’11” x 8’5”
- 2nd Br
- 14’9” x 9’10”
- Bathroom
- 13’7” x 4’11”
- Upper
- Prim Bdrm
- 19’3” x 13’9”
- Office
- 6’11” x 3’3”
- Bathroom
- 17’11” x 3’3”
- Lower
- Rec
- 28’0” x 15’9”
Listing Brokerage
- MLS® Listing
- X9366922
- Brokerage
- RE/MAX HALLMARK EASTERN REALTY
Similar homes for sale
These homes have similar price range, details and proximity to 198 Fire Route 57









