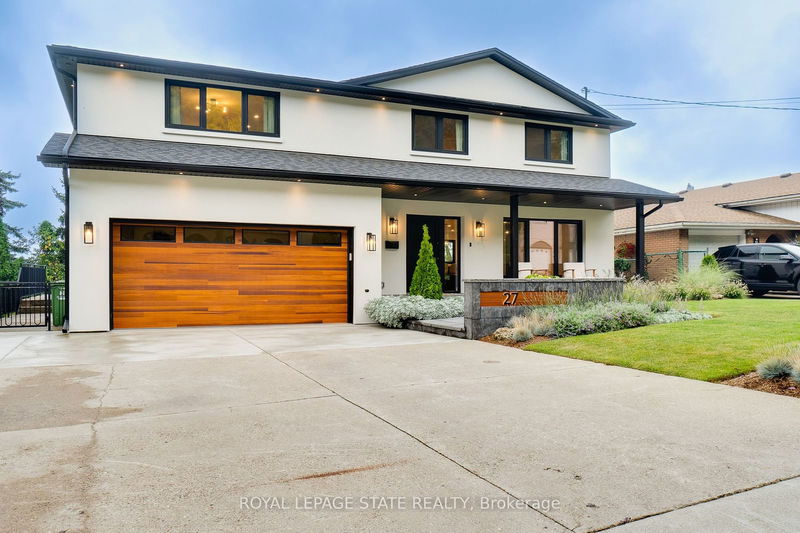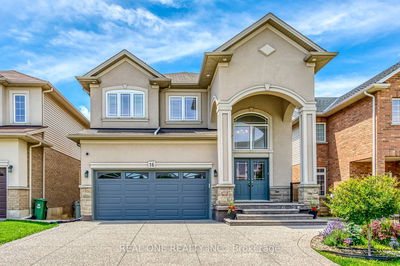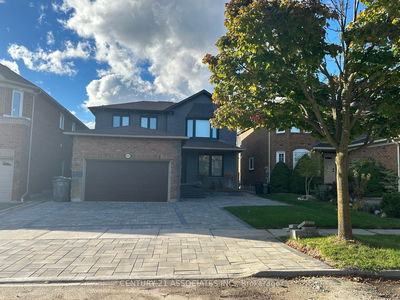27 Hildegard
Gershome | Hamilton
$1,549,000.00
Listed 15 days ago
- 4 bed
- 3 bath
- 2500-3000 sqft
- 6.0 parking
- Detached
Instant Estimate
$1,440,189
-$108,811 compared to list price
Upper range
$1,568,718
Mid range
$1,440,189
Lower range
$1,311,660
Property history
- Sep 24, 2024
- 15 days ago
Sold conditionally
Listed for $1,549,000.00 • on market
Location & area
Schools nearby
Home Details
- Description
- Discover the epitome of modern luxury at 27 Hildegard Drive. A custom-designed masterpiece where no expense has been spared. This stunning 4-bedroom, 3-bathroom home boasts high-end finishes throughout, including engineered hardwood floors and sleek European-style windows and doors that flood the home with natural light. Step into the chef-inspired kitchen featuring a single slab quartz backsplash, premium stainless steel appliances and custom cabinetry that blends functionality with style. The open-concept living space is perfect for entertaining, with large windows offering picturesque views and a seamless flow between the kitchen, dining and living areas. Retreat to the fully finished walk-out basement, complete with its own full kitchen and bathroom, ideal for extended family or guests. Enjoy a refrigerated wine cellar elegantly tucked under the stairs, perfect for wine enthusiasts. Heated floors in all bathrooms and the laundry room provide an added layer of luxury, ensuring comfort year-round. Outdoors, a professionally landscaped yard with a large deck offers a peaceful escape for relaxation or gatherings. Located in a sought-after community close to top-rated schools, parks and amenities. This is a rare opportunity to own a truly one-of-a-kind home where every detail has been meticulously curated.
- Additional media
- -
- Property taxes
- $6,493.03 per year / $541.09 per month
- Basement
- Finished
- Basement
- Full
- Year build
- -
- Type
- Detached
- Bedrooms
- 4
- Bathrooms
- 3
- Parking spots
- 6.0 Total | 2.0 Garage
- Floor
- -
- Balcony
- -
- Pool
- None
- External material
- Stucco/Plaster
- Roof type
- -
- Lot frontage
- -
- Lot depth
- -
- Heating
- Forced Air
- Fire place(s)
- Y
- Main
- Foyer
- 8’0” x 7’9”
- Living
- 19’5” x 11’11”
- Kitchen
- 27’4” x 12’5”
- Bathroom
- 0’0” x 0’0”
- 2nd
- Prim Bdrm
- 19’4” x 18’0”
- Bathroom
- 14’4” x 9’6”
- Br
- 13’4” x 12’3”
- Br
- 13’9” x 9’8”
- Br
- 14’3” x 9’11”
- Bathroom
- 0’0” x 0’0”
- Bsmt
- Rec
- 23’2” x 14’9”
- Bathroom
- 0’0” x 0’0”
Listing Brokerage
- MLS® Listing
- X9366351
- Brokerage
- ROYAL LEPAGE STATE REALTY
Similar homes for sale
These homes have similar price range, details and proximity to 27 Hildegard









