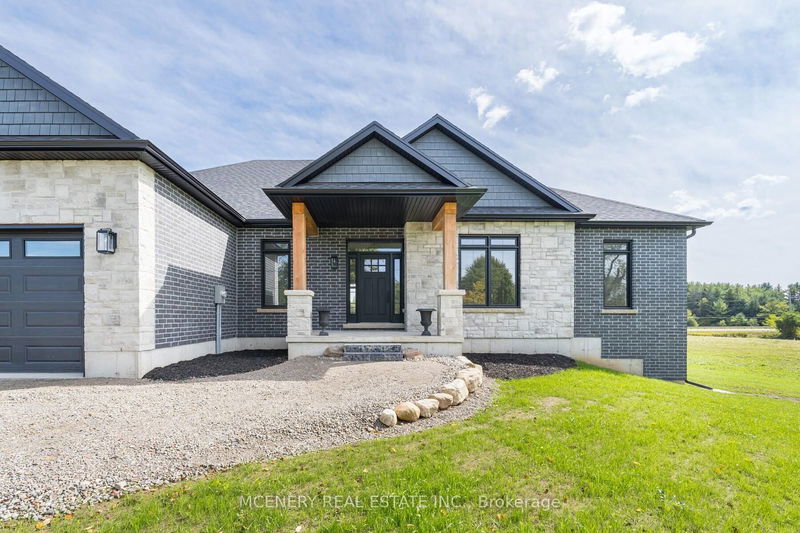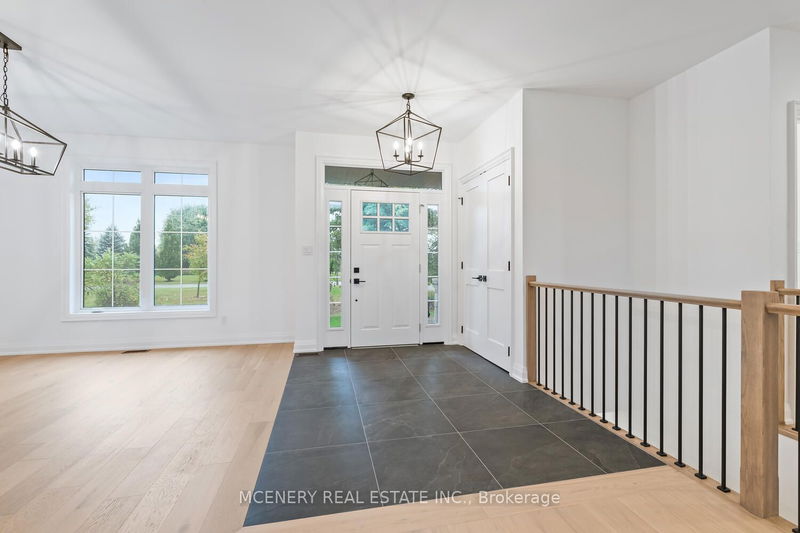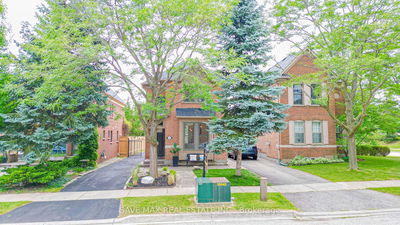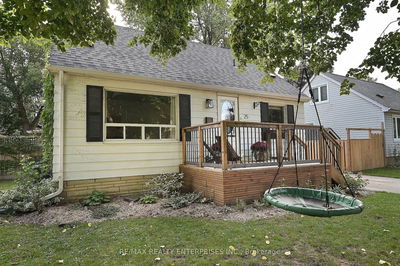29 STEWART
Rural Erin | Erin
$2,179,000.00
Listed 14 days ago
- 3 bed
- 4 bath
- 2500-3000 sqft
- 13.0 parking
- Detached
Instant Estimate
$2,111,995
-$67,005 compared to list price
Upper range
$2,385,859
Mid range
$2,111,995
Lower range
$1,838,131
Property history
- Now
- Listed on Sep 25, 2024
Listed for $2,179,000.00
14 days on market
- Oct 2, 2023
- 1 year ago
Expired
Listed for $2,349,000.00 • 3 months on market
- Sep 12, 2022
- 2 years ago
Suspended
Listed for $779,000.00 • about 2 months on market
Location & area
Schools nearby
Home Details
- Description
- Spectacular Newly Custom Built Stone & Brick 2676 Sq Ft Bungalow W 7 Year Tarion Warranty. Set On mature 1.4 Acre estate Lot with Natural Gas, Drilled Well & Engineered Septic. Spacious Bedrooms with Large Closets and Full ensuite baths. Royal Primary Bedroom equipped with Enormous W/I Closet plus 6 Pc ensuite Bathroom, Heated Floors, Glass Enclosed Shower, Freestanding Tub & Double Sink. Vaulted Great Room Featuring Floor To Ceiling Gas Fireplace. California Style Black Sliding Doors Leading To Oversized Covered Deck. Open Concept Kitchen, Quartz Counters & Centre Island. Stylish 6" Inch engineered Hardwood Flooring Throughout Main Level. Large Formal Dining Room at front. Well thought out versatile layout. Basement features a separate entrance from the garage, 9' ceilings, large windows, plumbing rough in for a full apartment and additional bathroom.
- Additional media
- https://tours.canadapropertytours.ca/2277299?idx=1
- Property taxes
- $2,091.03 per year / $174.25 per month
- Basement
- Full
- Year build
- New
- Type
- Detached
- Bedrooms
- 3
- Bathrooms
- 4
- Parking spots
- 13.0 Total | 3.0 Garage
- Floor
- -
- Balcony
- -
- Pool
- None
- External material
- Brick
- Roof type
- -
- Lot frontage
- -
- Lot depth
- -
- Heating
- Forced Air
- Fire place(s)
- Y
- Main
- Kitchen
- 15’6” x 20’4”
- Den
- 12’7” x 13’12”
- Great Rm
- 17’12” x 20’5”
- Prim Bdrm
- 16’10” x 17’2”
- 2nd Br
- 12’10” x 11’1”
- 3rd Br
- 11’5” x 11’9”
- Mudroom
- 12’3” x 7’12”
- Foyer
- 6’10” x 20’7”
Listing Brokerage
- MLS® Listing
- X9367441
- Brokerage
- MCENERY REAL ESTATE INC.
Similar homes for sale
These homes have similar price range, details and proximity to 29 STEWART









