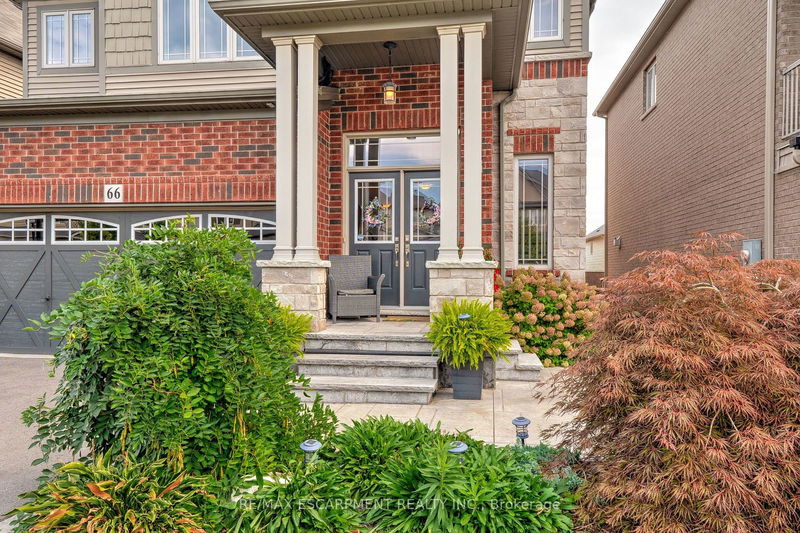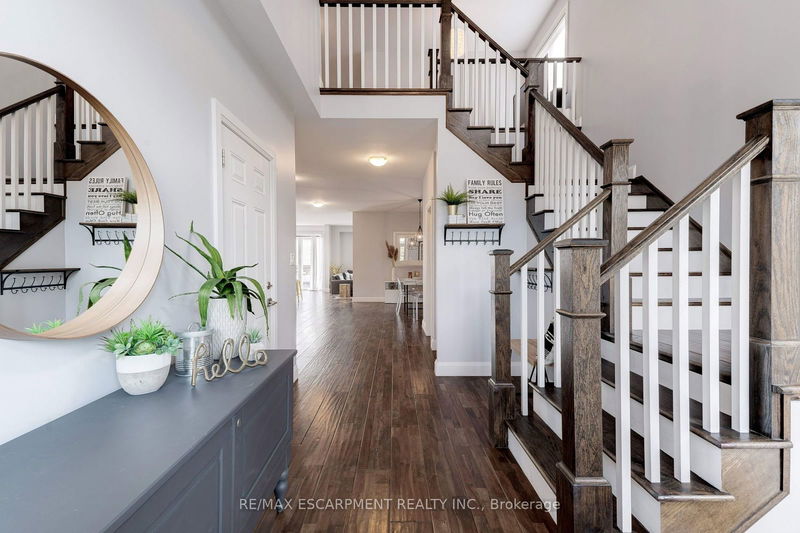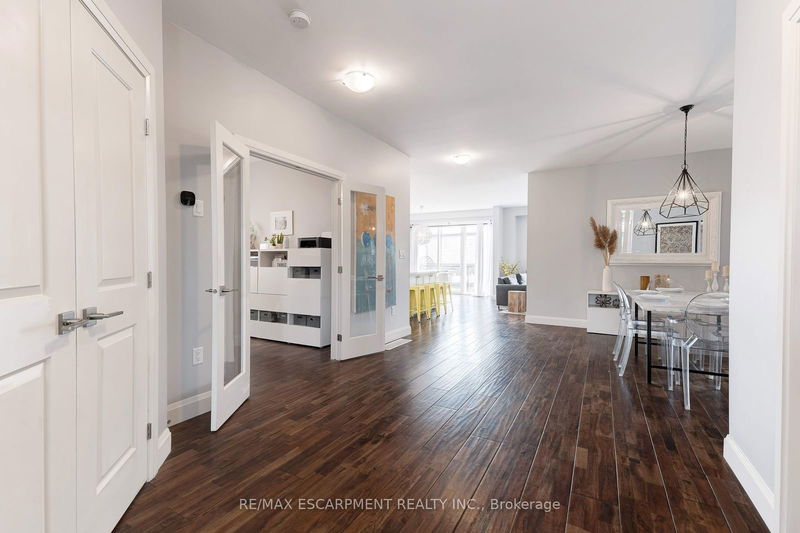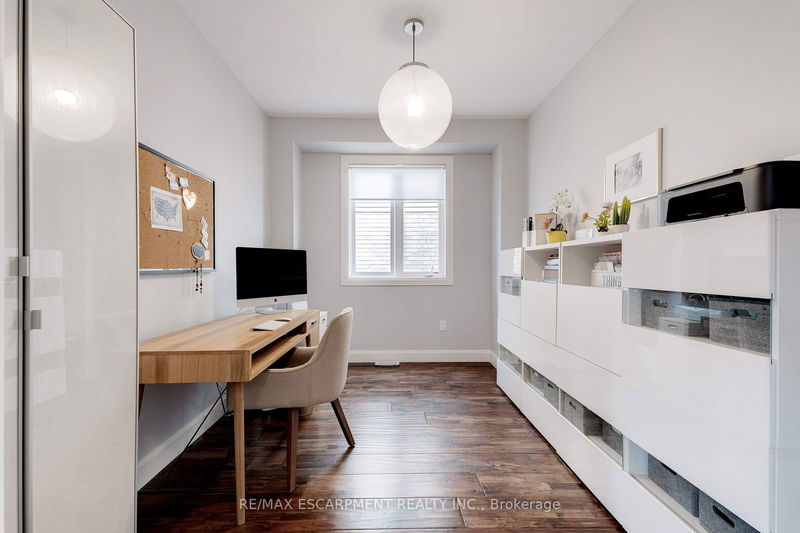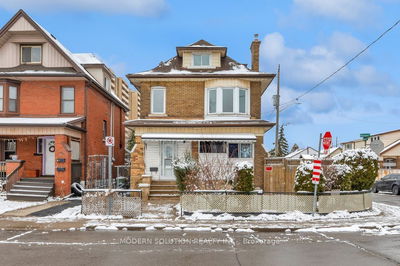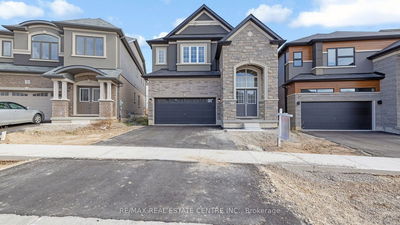66 Sexton
Ancaster | Hamilton
$1,619,900.00
Listed 15 days ago
- 5 bed
- 4 bath
- - sqft
- 4.0 parking
- Detached
Instant Estimate
$1,577,364
-$42,536 compared to list price
Upper range
$1,705,747
Mid range
$1,577,364
Lower range
$1,448,981
Property history
- Sep 24, 2024
- 15 days ago
Price Change
Listed for $1,619,900.00 • 6 days on market
Location & area
Schools nearby
Home Details
- Description
- Beautifully maintained executive home nestled in Ancaster's desirable Harmony Hall neighbourhood. Tastefully chosen finishes allow for a truly turn-key opportunity. The modern kitchen boasts matching built in stainless steel appliances, ample cabinetry, and a large island. Find a formal dining area perfect for entertaining and cozy family room, complete with a fireplace - ideal for relaxing evenings. Find a large office perfect for working from home. Upstairs, you'll find generously sized bedrooms, including a luxurious primary suite with a private ensuite bathroom, and walk-in closet. Additionally, find a bonus loft space for lounging, along with a second level laundry for convenience. Walk down to the basement that was fully finished by the builder where you'll find a large rec room and in-law suite with a separate walkout entrance. Minutes to all the amenities you will need including highway access, Hamilton Golf & Country Club, shools, parks and grocery stores.
- Additional media
- -
- Property taxes
- $8,558.00 per year / $713.17 per month
- Basement
- Fin W/O
- Basement
- Full
- Year build
- 6-15
- Type
- Detached
- Bedrooms
- 5
- Bathrooms
- 4
- Parking spots
- 4.0 Total | 2.0 Garage
- Floor
- -
- Balcony
- -
- Pool
- None
- External material
- Brick
- Roof type
- -
- Lot frontage
- -
- Lot depth
- -
- Heating
- Forced Air
- Fire place(s)
- Y
- Ground
- Kitchen
- 12’4” x 11’11”
- Living
- 17’3” x 14’3”
- Bathroom
- 6’2” x 4’8”
- 2nd
- Bathroom
- 13’6” x 8’9”
- Prim Bdrm
- 16’4” x 20’4”
- 2nd Br
- 11’10” x 14’1”
- 3rd Br
- 13’6” x 11’3”
- 4th Br
- 9’10” x 11’1”
- Bathroom
- 9’10” x 15’1”
- Sub-Bsmt
- Bathroom
- 11’5” x 7’9”
- Bsmt
- 5th Br
- 17’1” x 13’12”
- Kitchen
- 4’1” x 12’3”
Listing Brokerage
- MLS® Listing
- X9367459
- Brokerage
- RE/MAX ESCARPMENT REALTY INC.
Similar homes for sale
These homes have similar price range, details and proximity to 66 Sexton

