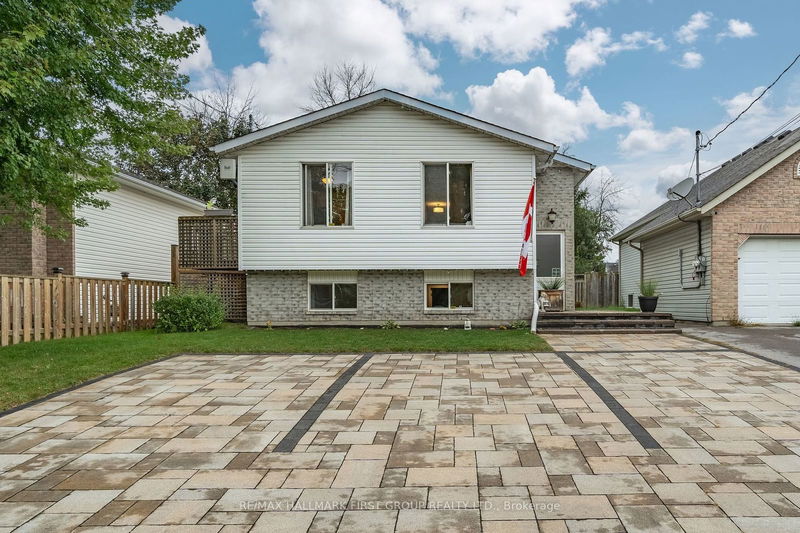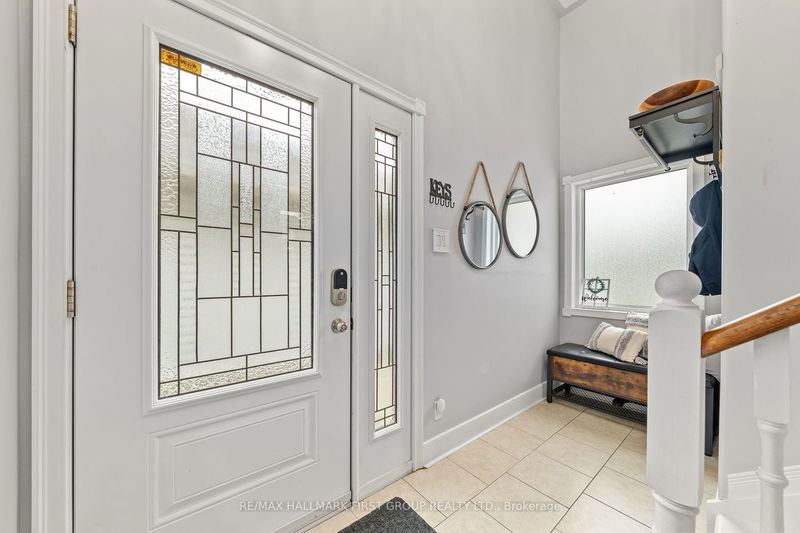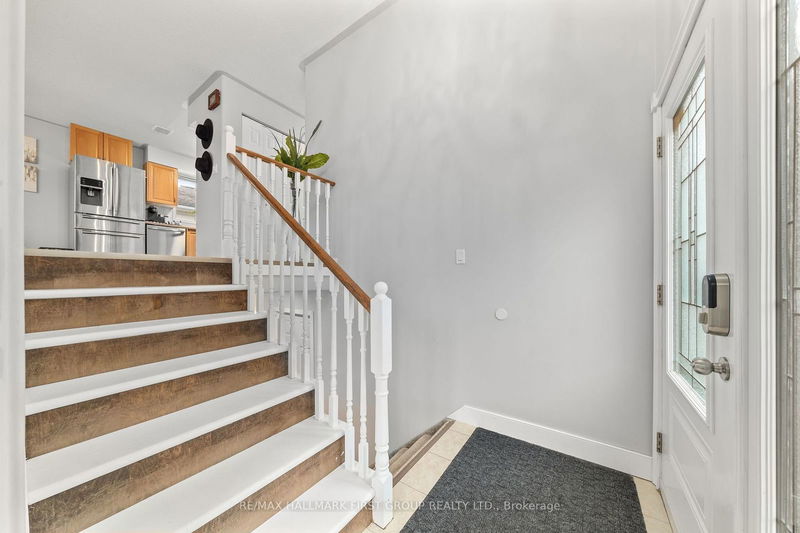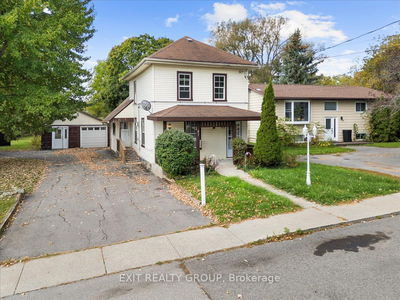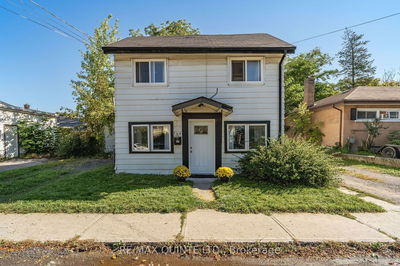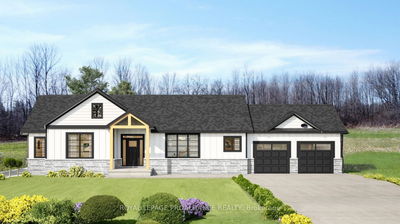9 WHITLEY
| Quinte West
$625,000.00
Listed 13 days ago
- 3 bed
- 1 bath
- - sqft
- 5.0 parking
- Detached
Instant Estimate
$628,485
+$3,485 compared to list price
Upper range
$679,414
Mid range
$628,485
Lower range
$577,555
Property history
- Sep 25, 2024
- 13 days ago
Price Change
Listed for $625,000.00 • 12 days on market
- Mar 3, 2022
- 3 years ago
Sold for $550,000.00
Listed for $589,900.00 • 21 days on market
Location & area
Schools nearby
Home Details
- Description
- Tucked away in a quiet neighbourhood with easy access to Highway 401 and all the essentials, this charming 3+1 bedroom bungalow offers both warmth and practicality for a growing family. Step inside to a bright, open-concept main floor where the dining room flows seamlessly to the private backyard through sliding patio doors, creating a perfect space for indoor-outdoor living. Three spacious bedrooms and a 4-piece bath complete the main level, while the lower level surprises with an additional bedroom, a cozy den for quiet evenings, and ample storage in the utility/laundry room. The fenced backyard invites relaxation with its hot tub and gazebo, a peaceful retreat for both summer afternoons and cool evenings. Nestled in a location that blends convenience with a sense of home, this bungalow is perfect for those who value comfort and connection.
- Additional media
- -
- Property taxes
- $2,927.12 per year / $243.93 per month
- Basement
- Full
- Basement
- Part Fin
- Year build
- 16-30
- Type
- Detached
- Bedrooms
- 3 + 1
- Bathrooms
- 1
- Parking spots
- 5.0 Total
- Floor
- -
- Balcony
- -
- Pool
- None
- External material
- Brick
- Roof type
- -
- Lot frontage
- -
- Lot depth
- -
- Heating
- Forced Air
- Fire place(s)
- N
- Main
- Living
- 15’12” x 12’4”
- Kitchen
- 10’10” x 8’11”
- Br
- 8’3” x 9’11”
- 2nd Br
- 11’9” x 8’10”
- Prim Bdrm
- 12’9” x 10’10”
- Bathroom
- 22’6” x 12’12”
- Bathroom
- 8’6” x 4’11”
- Lower
- Br
- 8’1” x 16’12”
- Family
- 9’11” x 10’3”
- Laundry
- 17’0” x 10’3”
- Utility
- 22’8” x 11’11”
Listing Brokerage
- MLS® Listing
- X9367622
- Brokerage
- RE/MAX HALLMARK FIRST GROUP REALTY LTD.
Similar homes for sale
These homes have similar price range, details and proximity to 9 WHITLEY
