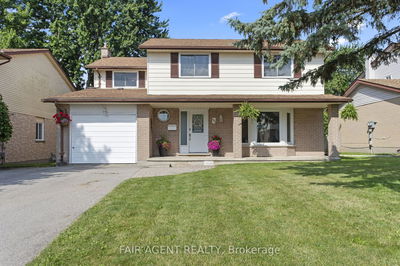109 Castlegrove
North K | London
$799,900.00
Listed 13 days ago
- 4 bed
- 4 bath
- 3000-3500 sqft
- 4.0 parking
- Detached
Instant Estimate
$808,867
+$8,967 compared to list price
Upper range
$872,405
Mid range
$808,867
Lower range
$745,328
Property history
- Sep 25, 2024
- 13 days ago
Sold conditionally
Listed for $799,900.00 • on market
- Jul 28, 1989
- 35 years ago
Sold for $229,000.00
Listed for $239,900.00 • 3 months on market
- Nov 30, 1986
- 38 years ago
Sold for $155,000.00
Listed for $158,900.00 • about 2 months on market
- Dec 11, 1984
- 40 years ago
Sold for $116,000.00
Listed for $119,900.00 • 5 months on market
Location & area
Schools nearby
Home Details
- Description
- Fabulous opportunity in North London! Detached brick family home on sought-after street in highly desirable neighbourhood, just 2 minutes drive to UWO! Bus stops are just in minutes walking distance. This Meticulously Maintained 4+1 Bed, 3.5 bath, 2 car garage Home Has Been Lovingly Cared For. Over 3000 Sq Ft of finished living space, Features a Well Laid Out Floor Plan Offering a Practical Separation of Spaces, Spacious Bedrooms, Oversized Primary Bedroom with walk-in Closet and Ensuite Bath, Finished Basement with a full bath and the potential bedrooms space; Deep 137' Lot with fully fenced back yard adds more privacy ;Well- maintained Lawn with evergreen beds of a variety of short shrubs and tall spruce interspersed with pebble bring more tranquility. Easy access to commuter routes , Close to all amenities, Schools, Restaurants! Perfect For the investor with Great Income Potential; Perfect For First Home Buyer to update to your own taste! Don't miss the opportunity to make this home your own!
- Additional media
- -
- Property taxes
- $5,553.13 per year / $462.76 per month
- Basement
- Finished
- Year build
- 31-50
- Type
- Detached
- Bedrooms
- 4 + 1
- Bathrooms
- 4
- Parking spots
- 4.0 Total | 2.0 Garage
- Floor
- -
- Balcony
- -
- Pool
- None
- External material
- Brick
- Roof type
- -
- Lot frontage
- -
- Lot depth
- -
- Heating
- Forced Air
- Fire place(s)
- Y
- Main
- Living
- 12’0” x 17’11”
- Dining
- 11’4” x 10’5”
- Kitchen
- 17’8” x 10’2”
- Family
- 12’1” x 15’1”
- Bathroom
- 5’9” x 4’12”
- Laundry
- 5’6” x 8’1”
- Bsmt
- Bathroom
- 14’1” x 4’11”
- Br
- 13’5” x 12’2”
- Rec
- 25’4” x 15’3”
- 2nd
- Prim Bdrm
- 15’5” x 18’0”
- Bathroom
- 7’9” x 7’9”
- 2nd Br
- 9’6” x 12’10”
Listing Brokerage
- MLS® Listing
- X9367793
- Brokerage
- CENTURY 21 FIRST CANADIAN CORP
Similar homes for sale
These homes have similar price range, details and proximity to 109 Castlegrove









