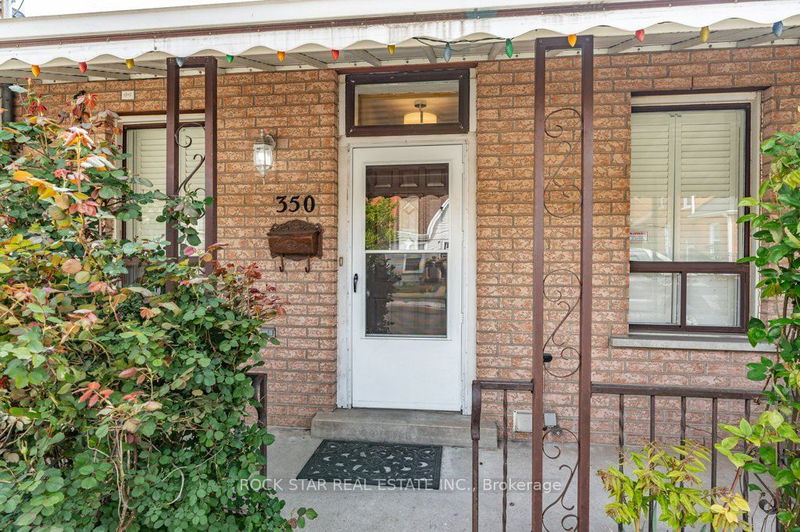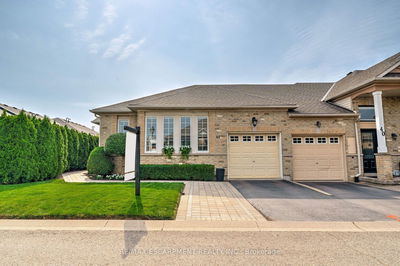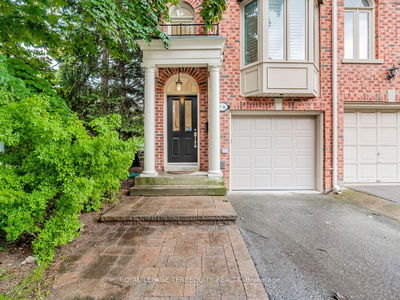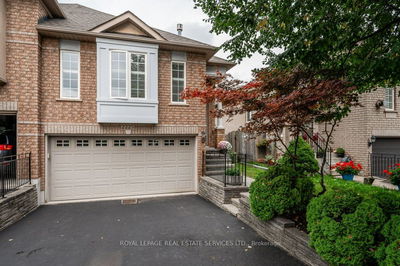350 John
North End | Hamilton
$569,900.00
Listed 12 days ago
- 2 bed
- 2 bath
- - sqft
- 4.0 parking
- Att/Row/Twnhouse
Instant Estimate
$568,682
-$1,218 compared to list price
Upper range
$640,783
Mid range
$568,682
Lower range
$496,581
Property history
- Now
- Listed on Sep 25, 2024
Listed for $569,900.00
12 days on market
- Jul 11, 2024
- 3 months ago
Terminated
Listed for $579,900.00 • 3 months on market
- May 16, 2024
- 5 months ago
Terminated
Listed for $599,900.00 • about 2 months on market
Location & area
Schools nearby
Home Details
- Description
- This 100% turn-key home is perfect either for an investor, or anyone looking to move in and have income from the basement help to pay off your mortgage! Fully renovated in 2012, this home is MUCH larger than it looks. nothing to do but move in! Boasting 9-foot ceilings, the main floor unit offers: Recently updated eat-in kitchen with quartz counters and stainless steel appliances, open concept Living/Dining room, california shutters, luxury vinyl plank flooring, pot lights, and more! The finished lower level (accessible via the separate side entrance) has a self-contained 1 bedroom unit with lots of extra storage. Out back you'll find a HUGE garage (almost 350sq ft), perfect for hobbyists or mechanics, complete with heating, electricity, and a concrete roof that doubles as a terrace overlooking the extra deep yard! Close to Pier 4, West Harbour Go-Train, Bayfront Park, schools, and more!
- Additional media
- https://unbranded.youriguide.com/350_john_st_n_hamilton_on/
- Property taxes
- $2,666.33 per year / $222.19 per month
- Basement
- Finished
- Basement
- Full
- Year build
- 100+
- Type
- Att/Row/Twnhouse
- Bedrooms
- 2 + 1
- Bathrooms
- 2
- Parking spots
- 4.0 Total | 1.0 Garage
- Floor
- -
- Balcony
- -
- Pool
- None
- External material
- Brick
- Roof type
- -
- Lot frontage
- -
- Lot depth
- -
- Heating
- Forced Air
- Fire place(s)
- N
- Main
- Kitchen
- 10’12” x 13’6”
- Living
- 14’6” x 11’3”
- Prim Bdrm
- 9’7” x 11’3”
- Br
- 9’3” x 11’3”
- Bsmt
- Kitchen
- 9’5” x 12’6”
- Family
- 7’9” x 11’5”
- Br
- 8’3” x 10’6”
- Other
- 8’6” x 11’4”
Listing Brokerage
- MLS® Listing
- X9367094
- Brokerage
- ROCK STAR REAL ESTATE INC.
Similar homes for sale
These homes have similar price range, details and proximity to 350 John









