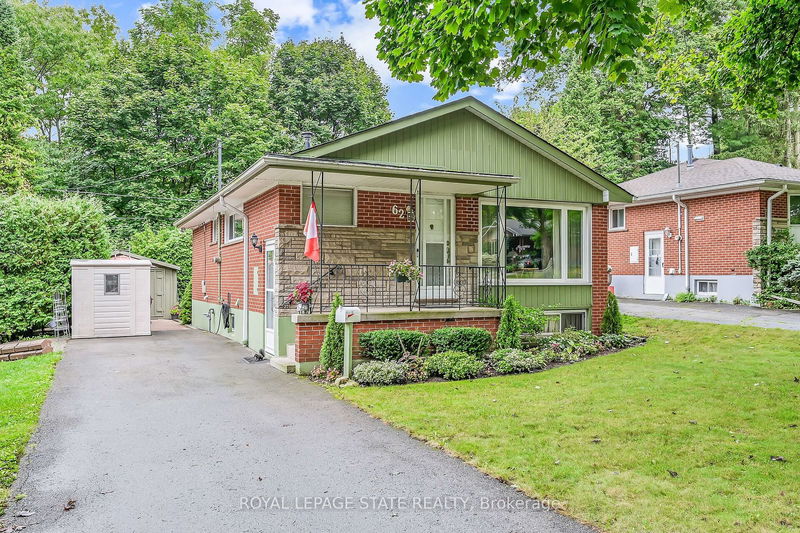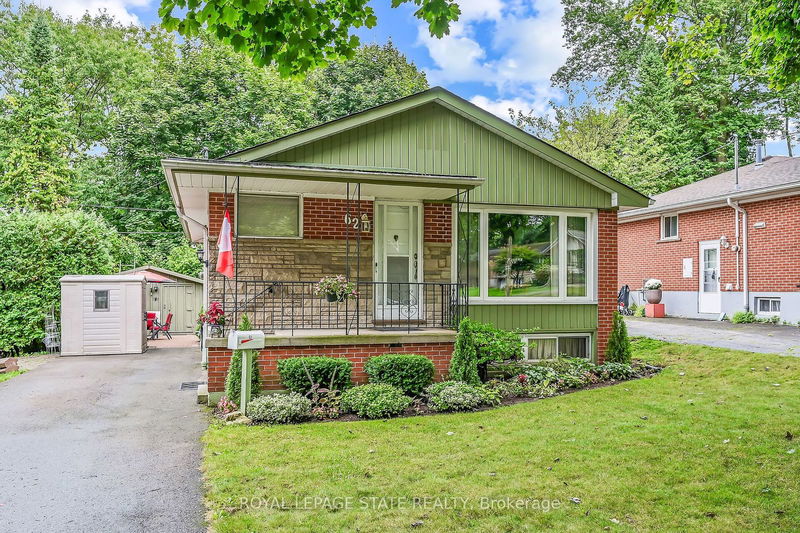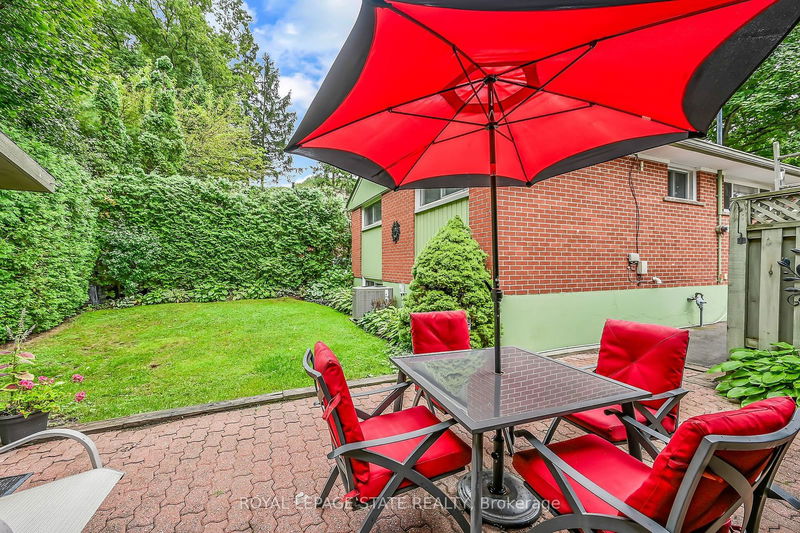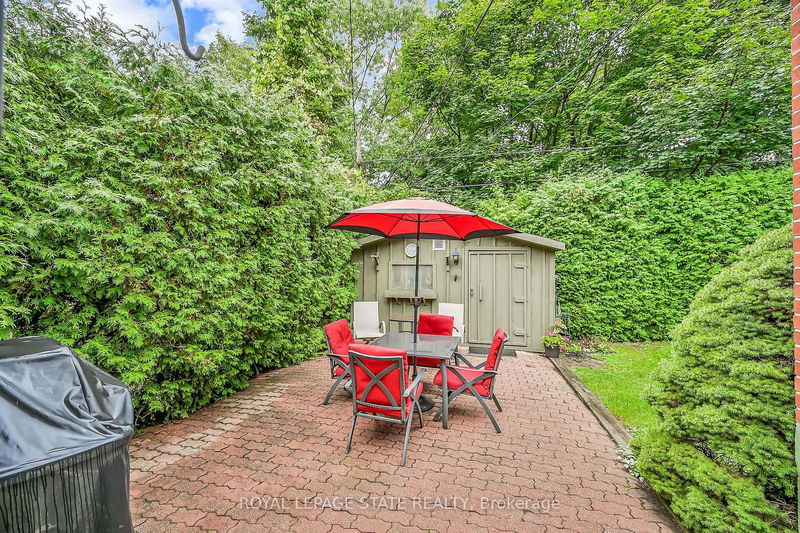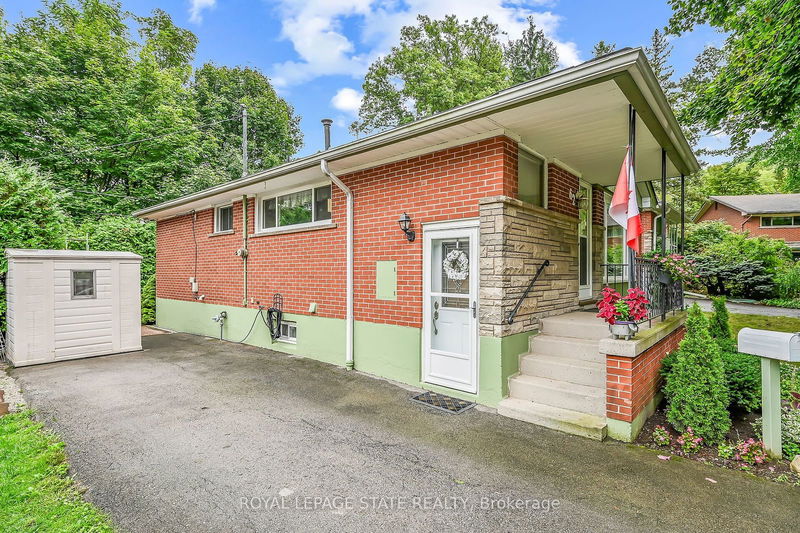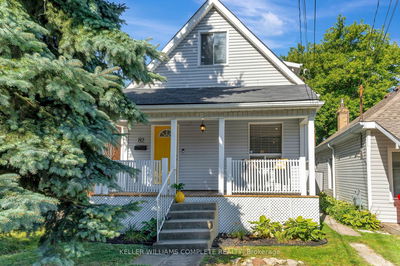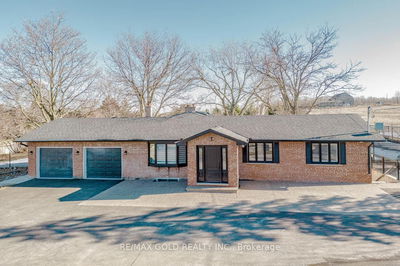62 Blackwood
Ainslie Wood | Hamilton
$779,900.00
Listed 14 days ago
- 3 bed
- 2 bath
- 700-1100 sqft
- 3.0 parking
- Detached
Instant Estimate
$777,816
-$2,084 compared to list price
Upper range
$843,653
Mid range
$777,816
Lower range
$711,979
Property history
- Now
- Listed on Sep 25, 2024
Listed for $779,900.00
14 days on market
Location & area
Schools nearby
Home Details
- Description
- Welcome home to this charming 3 bedroom, 2 bath brick bungalow home. Tucked away on a quiet crescent, with views of the escarpment from the front yard. This home offers privacy and serenity with its beautifully landscaped backyard. This outdoor space is great for entertaining and comes complete with two sheds currently used as a workshop and for storage. The main level offers an eat-in kitchen, living/dining room with lots of natural light, 3 bedrooms and a 4pc bath. Downstairs boasts a large open rec room with gas fireplace & wet bar, along with a 3pc bath, laundry and loads of storage space. Front porch is a nice spot to sit and greet neighbours as they walk by. Separate side entrance. Parking for 3 cars. Located in a peaceful neighbourhood, this home has been lovingly maintained by the same family for over 35 years. Close to shopping, restaurants, schools, parks, public transit, and so much more. Close access to the 403 and an easy commute to downtown Hamilton. McMaster University is just minutes away. This home is great opportunity for the first time buyer, those looking to downsize or invest. This one is a gem!
- Additional media
- https://www.myvisuallistings.com/vtnb/351051
- Property taxes
- $5,197.00 per year / $433.08 per month
- Basement
- Finished
- Basement
- Full
- Year build
- 51-99
- Type
- Detached
- Bedrooms
- 3
- Bathrooms
- 2
- Parking spots
- 3.0 Total
- Floor
- -
- Balcony
- -
- Pool
- None
- External material
- Brick
- Roof type
- -
- Lot frontage
- -
- Lot depth
- -
- Heating
- Forced Air
- Fire place(s)
- Y
- Main
- Kitchen
- 12’5” x 11’6”
- Living
- 16’6” x 11’6”
- Br
- 12’5” x 10’12”
- Br
- 12’5” x 8’0”
- Br
- 10’12” x 9’2”
- Bathroom
- 9’2” x 5’1”
- Bsmt
- Rec
- 36’3” x 10’12”
- Bathroom
- 26’11” x 4’2”
- Laundry
- 24’6” x 12’0”
- Cold/Cant
- 11’10” x 4’0”
Listing Brokerage
- MLS® Listing
- X9367268
- Brokerage
- ROYAL LEPAGE STATE REALTY
Similar homes for sale
These homes have similar price range, details and proximity to 62 Blackwood
