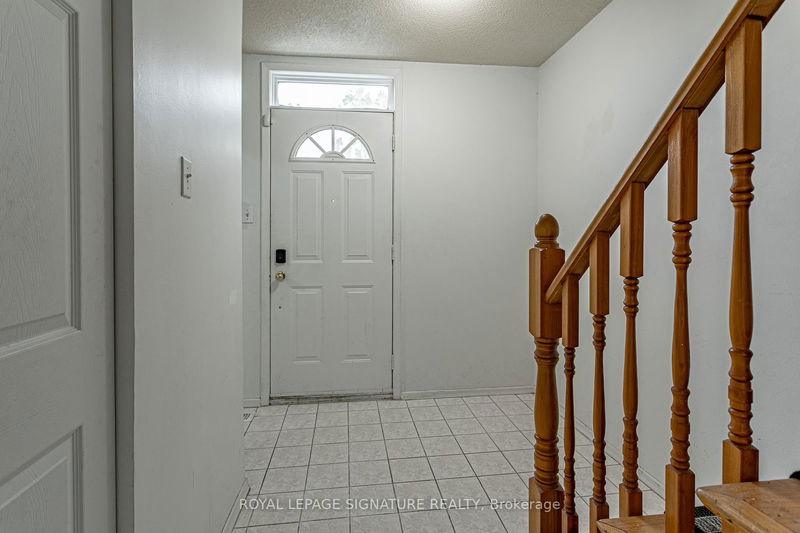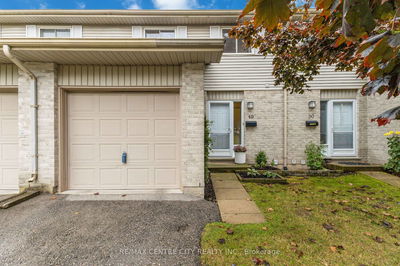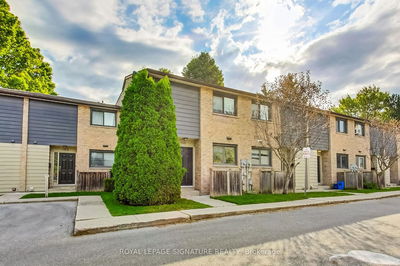1128 Southdale
South S | London
$399,900.00
Listed 13 days ago
- 3 bed
- 2 bath
- 1400-1599 sqft
- 2.0 parking
- Condo Townhouse
Instant Estimate
$407,559
+$7,659 compared to list price
Upper range
$444,866
Mid range
$407,559
Lower range
$370,251
Property history
- Now
- Listed on Sep 25, 2024
Listed for $399,900.00
13 days on market
Location & area
Schools nearby
Home Details
- Description
- Welcome to this charming 3-bedroom townhouse in south London. Ideally located just moments from the401, shopping areas, bus routes, and schools, a stone's throw from the beautiful hiking paths of Westminster Ponds, this home offers exceptional convenience or enjoy quality time with The oversized primary bedroom features a huge double closet and the cozy partially finished basement rec room with a recently updated electrical panel. Patio doors lead to a fully fenced backyard that offers plenty of privacy, a lovely kitchen, and a dining area. Additional highlights include two parking spots just in front of the unit, recent updates include spotlights in the living room area and new painting. This is the perfect starter home or an ideal location for a small family. You are sure to fall in love with it!
- Additional media
- https://unbranded.youriguide.com/c5ngg_1128_southdale_rd_e_london_on/
- Property taxes
- $1,651.78 per year / $137.65 per month
- Condo fees
- $395.00
- Basement
- Finished
- Basement
- Full
- Year build
- 31-50
- Type
- Condo Townhouse
- Bedrooms
- 3
- Bathrooms
- 2
- Pet rules
- Restrict
- Parking spots
- 2.0 Total
- Parking types
- Owned
- Floor
- -
- Balcony
- None
- Pool
- -
- External material
- Brick
- Roof type
- -
- Lot frontage
- -
- Lot depth
- -
- Heating
- Forced Air
- Fire place(s)
- N
- Locker
- Ensuite
- Building amenities
- Bbqs Allowed
- Main
- Foyer
- 9’6” x 5’3”
- Dining
- 8’2” x 9’7”
- Family
- 18’1” x 11’9”
- Bathroom
- 2’11” x 5’2”
- 2nd
- Prim Bdrm
- 15’10” x 10’12”
- 2nd Br
- 8’9” x 13’6”
- 3rd Br
- 8’10” x 10’0”
- Bathroom
- 0’0” x 0’0”
- Bsmt
- Rec
- 17’8” x 10’12”
- Lower
- Utility
- 11’4” x 18’10”
Listing Brokerage
- MLS® Listing
- X9367306
- Brokerage
- ROYAL LEPAGE SIGNATURE REALTY
Similar homes for sale
These homes have similar price range, details and proximity to 1128 Southdale









