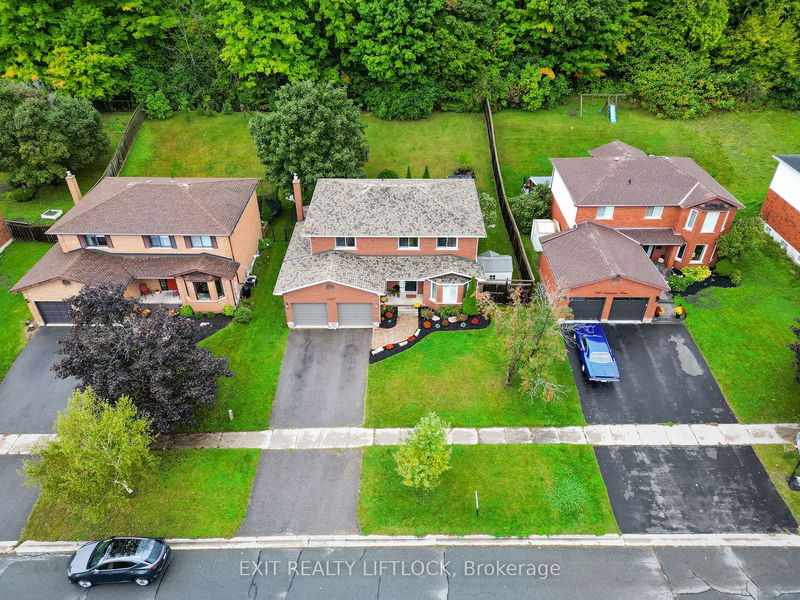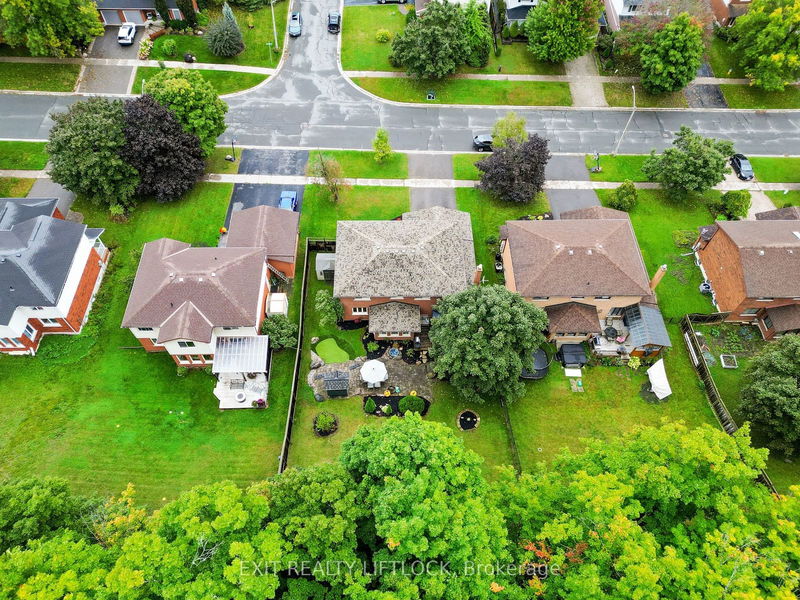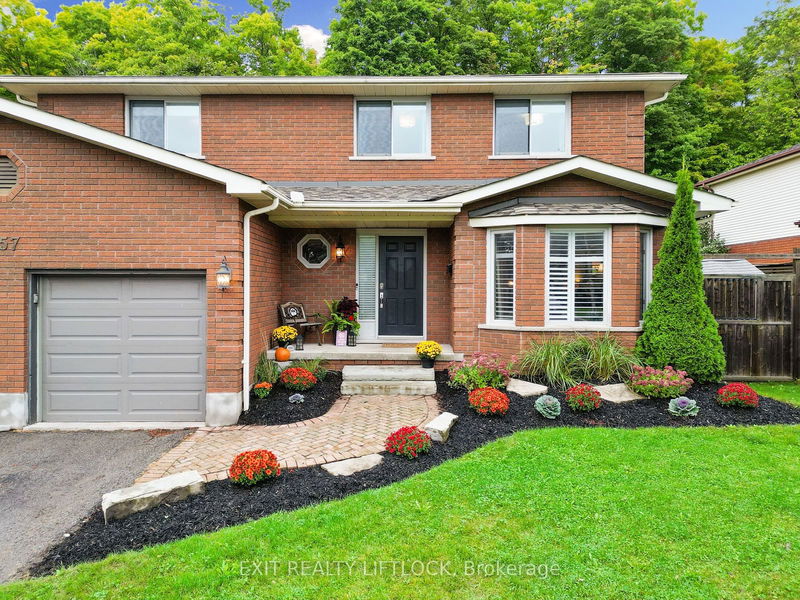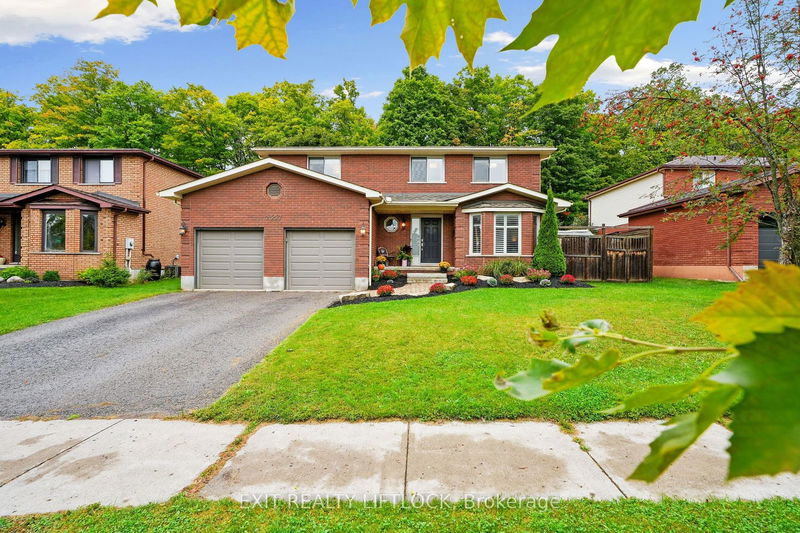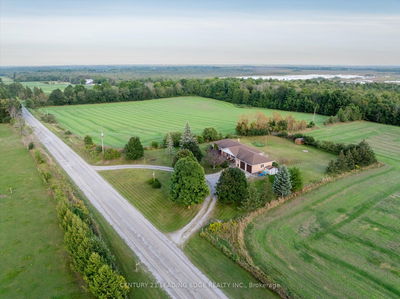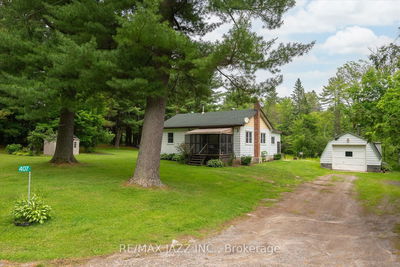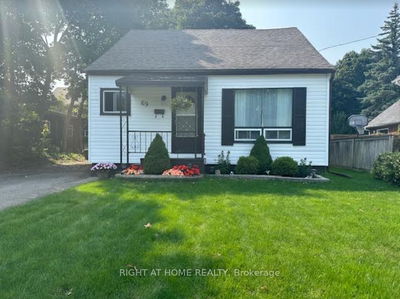1357 Hetherington
Northcrest | Peterborough
$964,900.00
Listed 12 days ago
- 4 bed
- 3 bath
- 2000-2500 sqft
- 6.0 parking
- Detached
Instant Estimate
$919,758
-$45,142 compared to list price
Upper range
$1,002,014
Mid range
$919,758
Lower range
$837,503
Property history
- Now
- Listed on Sep 26, 2024
Listed for $964,900.00
12 days on market
- Feb 24, 2019
- 6 years ago
Sold for $580,000.00
Listed for $569,900.00 • 13 days on market
- Aug 20, 2015
- 9 years ago
Sold for $460,000.00
Listed for $469,900.00 • about 1 month on market
- May 28, 2015
- 9 years ago
Terminated
Listed for $499,900.00 • on market
- Apr 28, 2015
- 9 years ago
Terminated
Listed for $519,900.00 • on market
- May 27, 2010
- 14 years ago
Sold for $310,000.00
Listed for $319,900.00 • 3 months on market
- May 8, 2007
- 17 years ago
Expired
Listed for $329,900.00 • 5 months on market
Location & area
Schools nearby
Home Details
- Description
- Beautifully maintained family home in the very sought after University Heights. This home offers over 2100 sq.ft of finished living space with 5 bedrooms, 3 bathrooms and so much more. The open concept living room/dining room is very spacious and well appointed. The kitchen offers the perfect breakfast bar, seating area and den with fireplace nearby. Patio doors off of the kitchen lead out to a private yard, nice deck with gazebo, backyard bar and putting green. With a separate side doon entrance there is potential for an in-law suite. The gorgeous basement has a great bar and entertainment area along with a very large bedroom that could double as a gym, games room or even a 6th bedroom. The double car garage has ample space for storage and parking for 6 vehicles.
- Additional media
- https://www.youtube.com/watch?v=QlVegPQgFCc
- Property taxes
- $6,840.20 per year / $570.02 per month
- Basement
- Finished
- Basement
- Full
- Year build
- 31-50
- Type
- Detached
- Bedrooms
- 4 + 1
- Bathrooms
- 3
- Parking spots
- 6.0 Total | 2.0 Garage
- Floor
- -
- Balcony
- -
- Pool
- None
- External material
- Brick
- Roof type
- -
- Lot frontage
- -
- Lot depth
- -
- Heating
- Forced Air
- Fire place(s)
- Y
- Main
- Living
- 11’10” x 18’8”
- Dining
- 10’8” x 11’12”
- Kitchen
- 20’9” x 11’9”
- Bathroom
- 0’0” x 0’0”
- 2nd
- Prim Bdrm
- 16’8” x 14’8”
- 2nd Br
- 12’5” x 12’7”
- 3rd Br
- 14’3” x 8’11”
- 4th Br
- 10’9” x 9’7”
- Bathroom
- 0’0” x 0’0”
- Bathroom
- 0’0” x 0’0”
- Bsmt
- 5th Br
- 10’5” x 32’12”
- Rec
- 16’10” x 31’12”
Listing Brokerage
- MLS® Listing
- X9368812
- Brokerage
- EXIT REALTY LIFTLOCK
Similar homes for sale
These homes have similar price range, details and proximity to 1357 Hetherington

