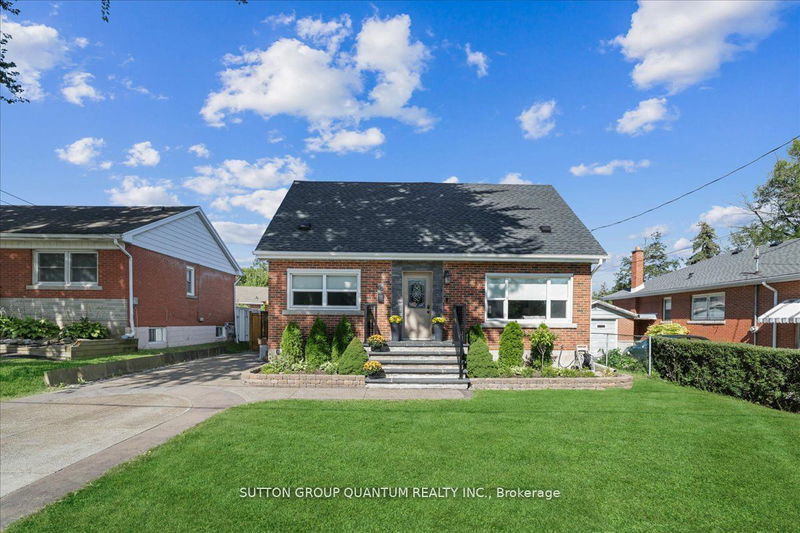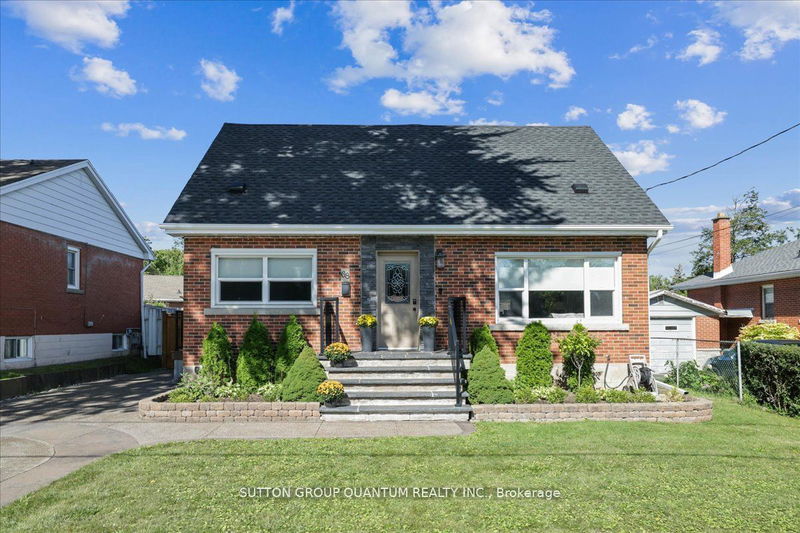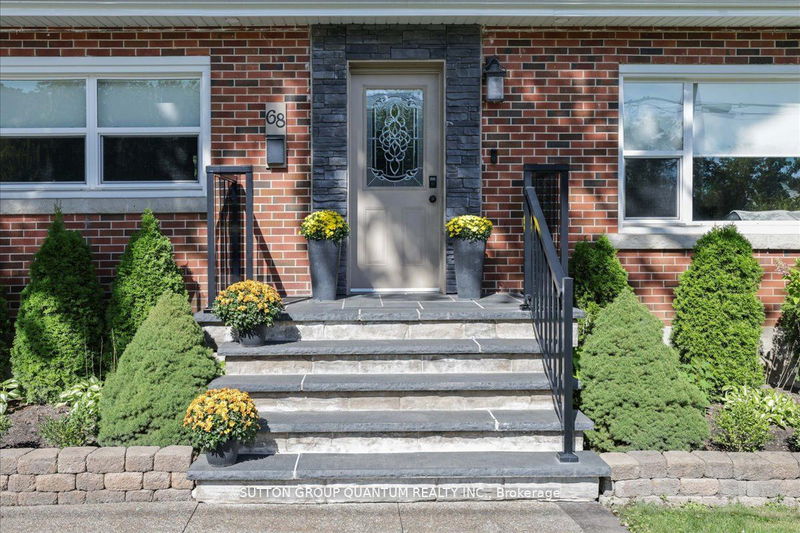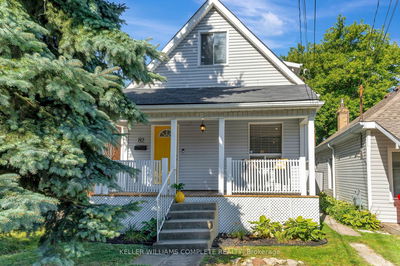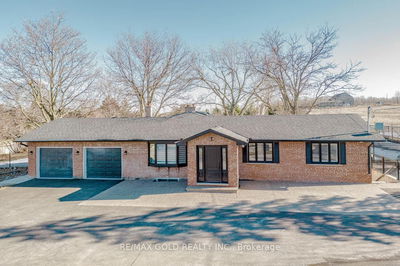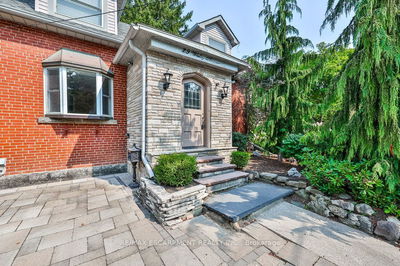68 Wyngate
Stoney Creek | Hamilton
$849,000.00
Listed 13 days ago
- 3 bed
- 3 bath
- - sqft
- 3.0 parking
- Detached
Instant Estimate
$826,637
-$22,363 compared to list price
Upper range
$895,832
Mid range
$826,637
Lower range
$757,443
Property history
- Sep 26, 2024
- 13 days ago
Sold conditionally
Listed for $849,000.00 • on market
- Sep 12, 2024
- 27 days ago
Terminated
Listed for $899,000.00 • 14 days on market
Location & area
Schools nearby
Home Details
- Description
- Welcome to the charming community of Stoney Creek! This impeccably maintained 3-bedroom, 3-bathroom home offers picturesque views of the Niagara Escarpment and has been extensively updated from top to bottom, seamlessly combining style and functionality. The main floor boasts a combined living and dining area with stunning hardwood floors, a spacious kitchen with a side entrance for easy backyard access, and a bedroom currently used as an office. Upstairs, you'll find two additional bedrooms and a generously sized, updated 4-piece bathroom. The basement is an entertainers dream, featuring a cozy fireplace, a TV area, a large 3-piece bathroom with a walk-in shower, a bar with seating and a fridge, a laundry room, and ample storage space. Outside, the meticulously landscaped and fully fenced backyard provides an inviting space for summer BBQs and gatherings. The brand-new garage, complete with heating and air conditioning, will delight collectors and hobbyists alike. Additionally, a large 10 x 10 ft shed offers convenient storage for garden tools and bikes. This unique home blends the tranquility of a family-friendly neighbourhood with the convenience of nearby amenities, shopping, and transportation. Its also within walking distance of Battlefield Park National Historic Site and the renowned Devils Punch Bowl, making it ideal for active families who enjoy hiking along the Bruce Trail. With so many features to explore, this property must be seen in person to fully appreciate all it has to offer!
- Additional media
- https://media.otbxair.com/68-Wyngate-Ave
- Property taxes
- $4,228.90 per year / $352.41 per month
- Basement
- Finished
- Basement
- Full
- Year build
- -
- Type
- Detached
- Bedrooms
- 3
- Bathrooms
- 3
- Parking spots
- 3.0 Total
- Floor
- -
- Balcony
- -
- Pool
- None
- External material
- Brick
- Roof type
- -
- Lot frontage
- -
- Lot depth
- -
- Heating
- Forced Air
- Fire place(s)
- Y
- Main
- Kitchen
- 18’9” x 11’4”
- Living
- 13’6” x 10’10”
- Dining
- 9’10” x 10’10”
- 3rd Br
- 11’5” x 8’11”
- 2nd
- Prim Bdrm
- 14’2” x 13’5”
- 2nd Br
- 14’2” x 11’3”
- Bsmt
- Rec
- 22’6” x 19’5”
- Utility
- 15’1” x 11’11”
Listing Brokerage
- MLS® Listing
- X9368817
- Brokerage
- SUTTON GROUP QUANTUM REALTY INC.
Similar homes for sale
These homes have similar price range, details and proximity to 68 Wyngate

