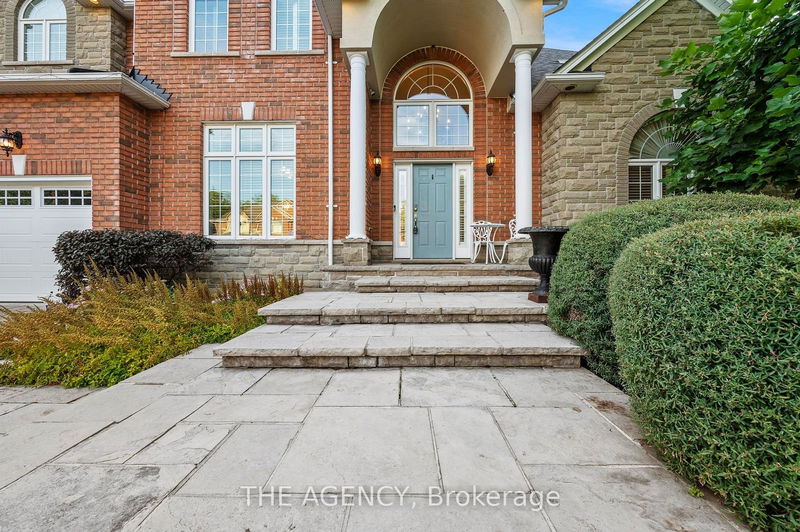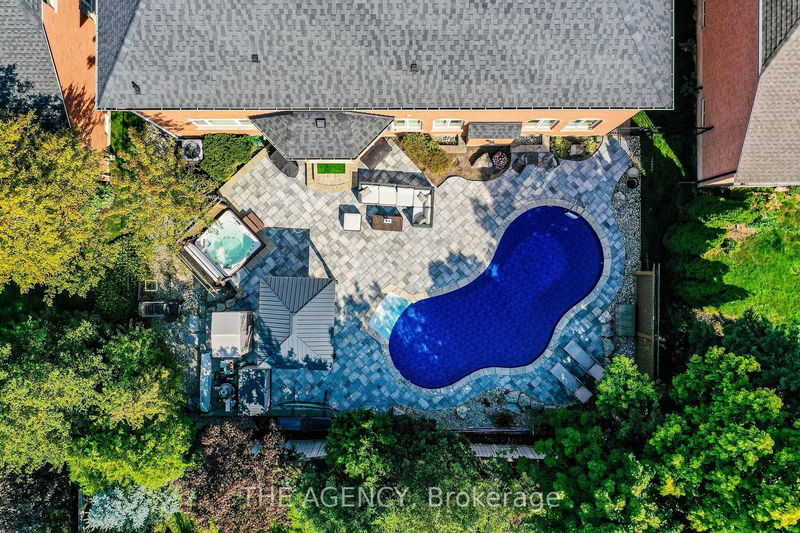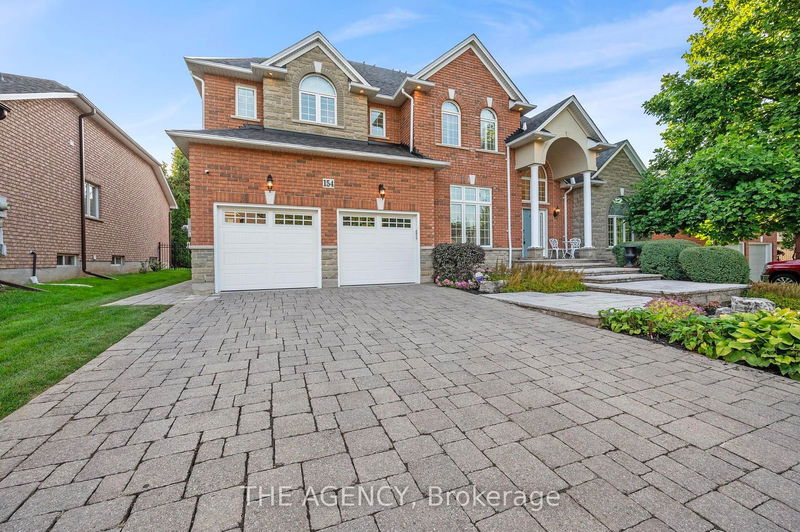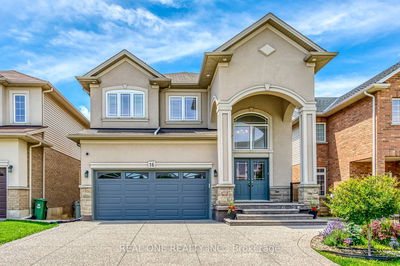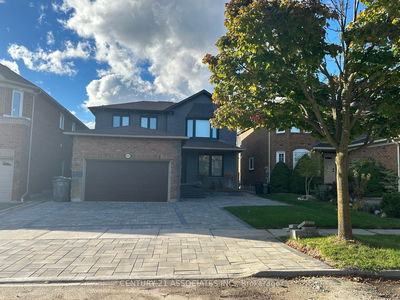154 Foxridge
Ancaster | Hamilton
$1,998,000.00
Listed 14 days ago
- 4 bed
- 3 bath
- 3500-5000 sqft
- 6.0 parking
- Detached
Instant Estimate
$1,899,942
-$98,058 compared to list price
Upper range
$2,096,586
Mid range
$1,899,942
Lower range
$1,703,299
Property history
- Sep 25, 2024
- 14 days ago
Sold conditionally
Listed for $1,998,000.00 • on market
Location & area
Schools nearby
Home Details
- Description
- Nestled in Ancaster's tranquil Lovers Lane, this **custom-built executive home** by "Carriage Gate"offers over 3,700 sq. ft. of luxurious living. With **4 bedrooms** and **3 baths**, the floor plan flows seamlessly, featuring a formal dining room, den, and a sun-filled great room with 10-foot ceilings and a cozy fireplace. The **gourmet kitchen** boasts granite counters, double sinks, double ovens, and built-in appliances. Step outside to a beautifully landscaped backyard, complete with a heated saltwater pool, **new liner, brand-new pool heater**, hot tub, and new interlocking.Upstairs, the master suite is a serene retreat with a sitting area, his and her closets, and an updated ensuite with an extra-large shower. Solid cherry wood floors and custom California shutters throughout add timeless elegance. Positioned in the peaceful **Lovers Lane**, this home combines sophistication and comfort, offering an inviting space for both entertaining and everyday living.
- Additional media
- -
- Property taxes
- $14,146.00 per year / $1,178.83 per month
- Basement
- Full
- Basement
- Part Fin
- Year build
- -
- Type
- Detached
- Bedrooms
- 4
- Bathrooms
- 3
- Parking spots
- 6.0 Total | 2.0 Garage
- Floor
- -
- Balcony
- -
- Pool
- Inground
- External material
- Brick
- Roof type
- -
- Lot frontage
- -
- Lot depth
- -
- Heating
- Forced Air
- Fire place(s)
- Y
- Ground
- Dining
- 16’0” x 16’0”
- Kitchen
- 27’12” x 28’7”
- Great Rm
- 30’2” x 15’3”
- Office
- 12’0” x 12’0”
- 2nd
- 2nd Br
- 20’5” x 14’12”
- 3rd Br
- 20’0” x 12’11”
- 4th Br
- 12’12” x -7’-7”
- Prim Bdrm
- 24’8” x 13’1”
- Bsmt
- Rec
- 12’0” x 11’2”
Listing Brokerage
- MLS® Listing
- X9368071
- Brokerage
- THE AGENCY
Similar homes for sale
These homes have similar price range, details and proximity to 154 Foxridge

