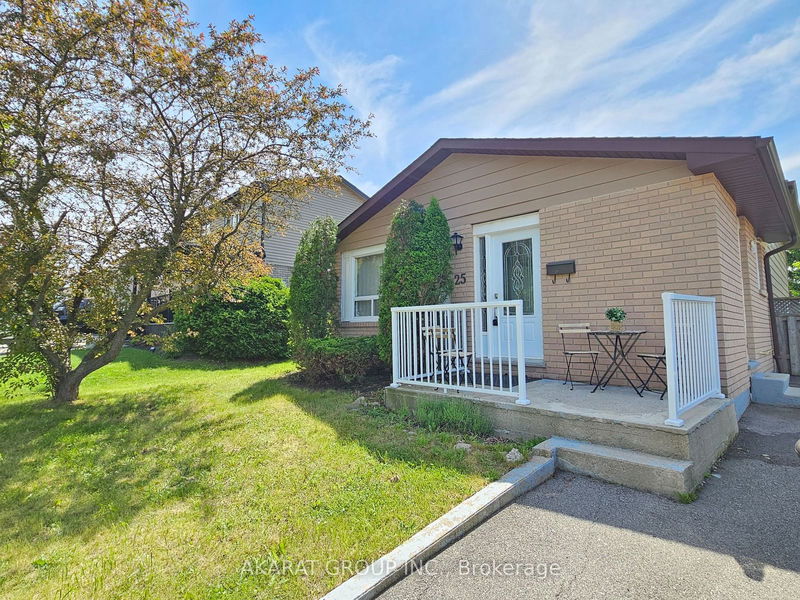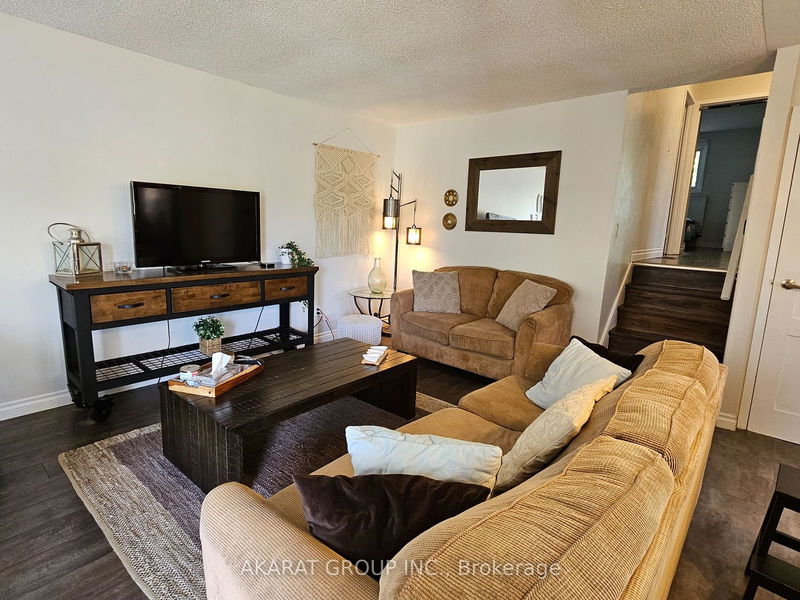25 Pembroke
Stoney Creek | Hamilton
$680,000.00
Listed 12 days ago
- 3 bed
- 2 bath
- - sqft
- 3.0 parking
- Detached
Instant Estimate
$685,034
+$5,034 compared to list price
Upper range
$753,307
Mid range
$685,034
Lower range
$616,760
Property history
- Now
- Listed on Sep 25, 2024
Listed for $680,000.00
12 days on market
- Jul 23, 2024
- 3 months ago
Terminated
Listed for $2,850.00 • 2 months on market
- Jul 23, 2024
- 3 months ago
Terminated
Listed for $725,000.00 • 2 months on market
- Jul 2, 2024
- 3 months ago
Terminated
Listed for $749,000.00 • 20 days on market
- May 28, 2024
- 4 months ago
Terminated
Listed for $775,000.00 • 29 days on market
- Jul 27, 2023
- 1 year ago
Expired
Listed for $799,000.00 • 5 months on market
Location & area
Schools nearby
Home Details
- Description
- Beautifully kept Detached home on a big lot in the heart of a safe family area in Stoney Creek. Prime spot right off the highway, close to everything you need. 1-min walk to Community Center, public Library, skate park & bus stop. Minutes drive to Confederation GO station, Lime ridge Mall. Short walk to movie theatre, coffee shops, Dollarama, clinics, restaurants, gym, salons & more. Walkable to Public schools, direct bussing to High school. Three Bedrooms, two Washrooms & extra room in the basement. Big Lot & Deck for outdoor lovers. Kitchen has Gas stove, stainless steel Appliances, Granite Countertops, and a large Pantry. Large Crawl Space for storage. Unique topography with nearby Trails & Waterfalls. Motivated Sellers.
- Additional media
- -
- Property taxes
- $3,639.61 per year / $303.30 per month
- Basement
- Crawl Space
- Basement
- Finished
- Year build
- -
- Type
- Detached
- Bedrooms
- 3 + 1
- Bathrooms
- 2
- Parking spots
- 3.0 Total
- Floor
- -
- Balcony
- -
- Pool
- None
- External material
- Alum Siding
- Roof type
- -
- Lot frontage
- -
- Lot depth
- -
- Heating
- Forced Air
- Fire place(s)
- Y
- Main
- Living
- 18’1” x 11’6”
- Dining
- 18’1” x 11’6”
- Kitchen
- 12’2” x 11’8”
- Upper
- Prim Bdrm
- 14’5” x 11’6”
- 2nd Br
- 12’2” x 9’10”
- 3rd Br
- 10’10” x 8’2”
- Lower
- Rec
- 23’11” x 14’9”
- Br
- 10’8” x 9’4”
Listing Brokerage
- MLS® Listing
- X9368296
- Brokerage
- AKARAT GROUP INC.
Similar homes for sale
These homes have similar price range, details and proximity to 25 Pembroke









