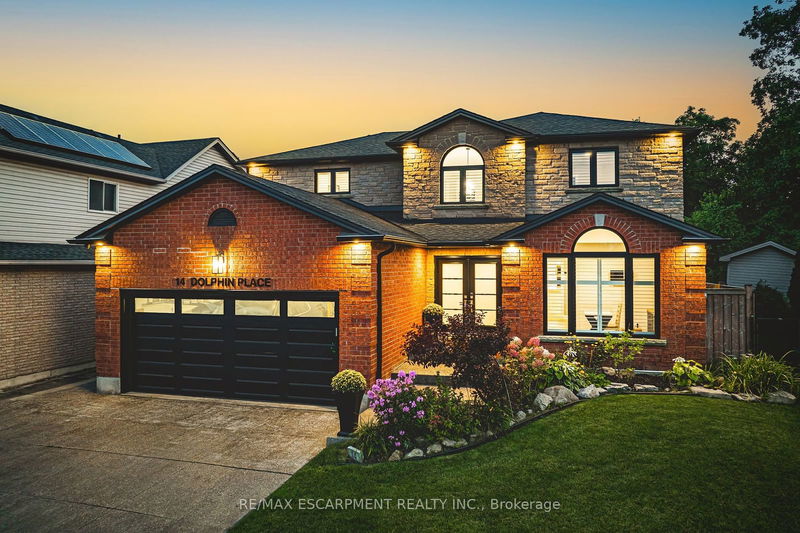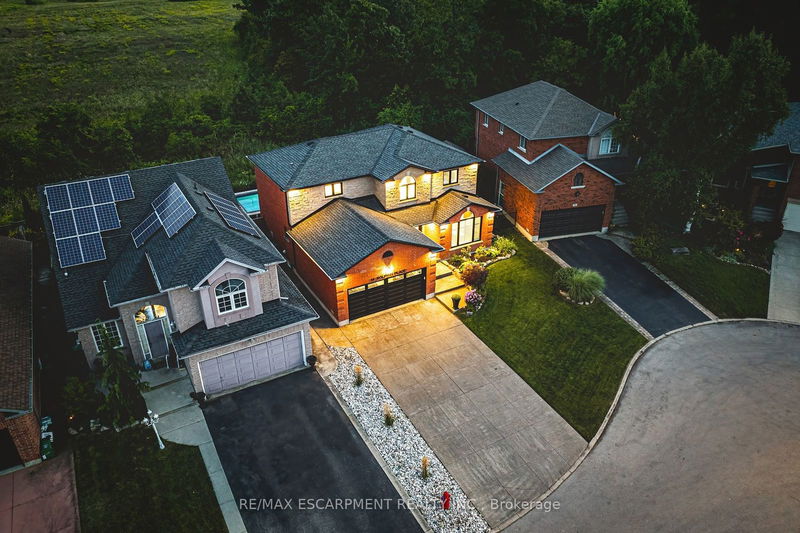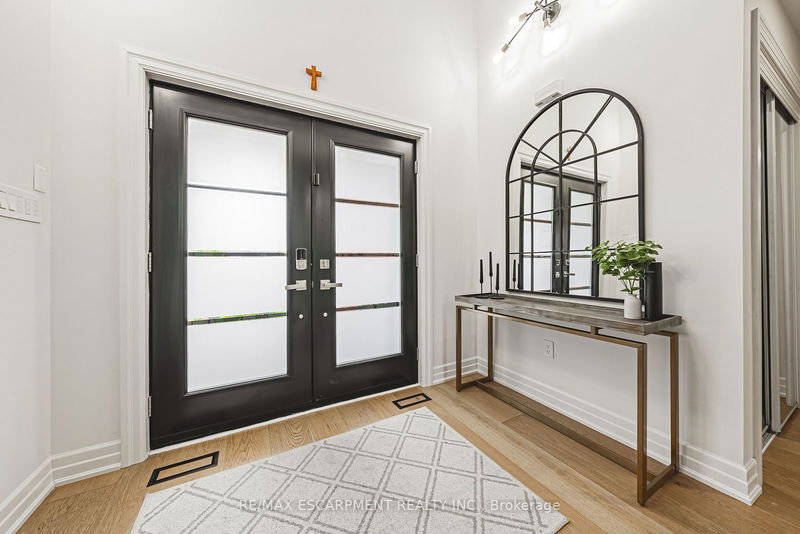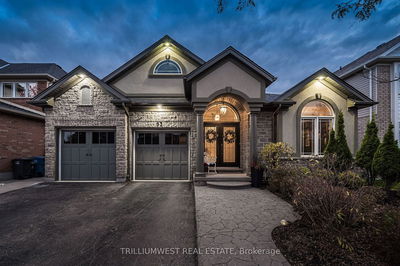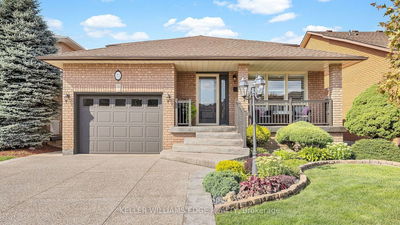14 Dolphin
Crerar | Hamilton
$1,399,777.00
Listed 12 days ago
- 3 bed
- 3 bath
- 2000-2500 sqft
- 6.0 parking
- Detached
Instant Estimate
$1,349,934
-$49,843 compared to list price
Upper range
$1,461,319
Mid range
$1,349,934
Lower range
$1,238,549
Property history
- Now
- Listed on Sep 26, 2024
Listed for $1,399,777.00
12 days on market
Location & area
Schools nearby
Home Details
- Description
- Nestled in a peaceful court with no rear neighbours, this stunning 3-bedroom, 2.5-bathroom home has been fully renovated with modern finishes throughout. The thoughtful layout creates a bright, airy atmosphere that feels spacious and inviting. At the heart of the home is the gorgeous chef's kitchen, featuring high-end stainless steel appliances, a built-in espresso machine, and a sleek beverage bar. The kitchen boasts elegant quartz countertops, a pot-filler above the stove for added convenience, and ample cabinetry, making it both functional and stylish, a true culinary haven. The home also includes an expansive living room and a sunken family room, perfect for entertaining or relaxing. The custom-designed office is ideal for working from home in style. Every detail has been meticulously updated, from the bathrooms and flooring to the windows, creating a fresh, contemporary feel. Outside, the beautifully landscaped yard offers your own private oasis, complete with a brand-new inground pool and a serene waterfall. With a host of upgrades, this home feels like new and is located in a family-friendly neighbourhood. This is the perfect blend of modern living and timeless charm - don't miss your opportunity to make it yours!
- Additional media
- https://vimeo.com/1012640939
- Property taxes
- $7,347.38 per year / $612.28 per month
- Basement
- Full
- Basement
- Unfinished
- Year build
- 31-50
- Type
- Detached
- Bedrooms
- 3
- Bathrooms
- 3
- Parking spots
- 6.0 Total | 2.0 Garage
- Floor
- -
- Balcony
- -
- Pool
- Inground
- External material
- Brick
- Roof type
- -
- Lot frontage
- -
- Lot depth
- -
- Heating
- Forced Air
- Fire place(s)
- Y
- Main
- Kitchen
- 11’1” x 10’12”
- Breakfast
- 10’4” x 12’10”
- Dining
- 12’1” x 16’6”
- Family
- 18’1” x 13’4”
- Office
- 12’1” x 7’3”
- Bathroom
- 0’0” x 0’0”
- Laundry
- 12’7” x 7’3”
- 2nd
- Prim Bdrm
- 18’1” x 13’1”
- Bathroom
- 10’12” x 7’4”
- Br
- 12’0” x 13’3”
- Br
- 12’0” x 12’12”
- Bathroom
- 8’11” x 7’4”
Listing Brokerage
- MLS® Listing
- X9369854
- Brokerage
- RE/MAX ESCARPMENT REALTY INC.
Similar homes for sale
These homes have similar price range, details and proximity to 14 Dolphin
