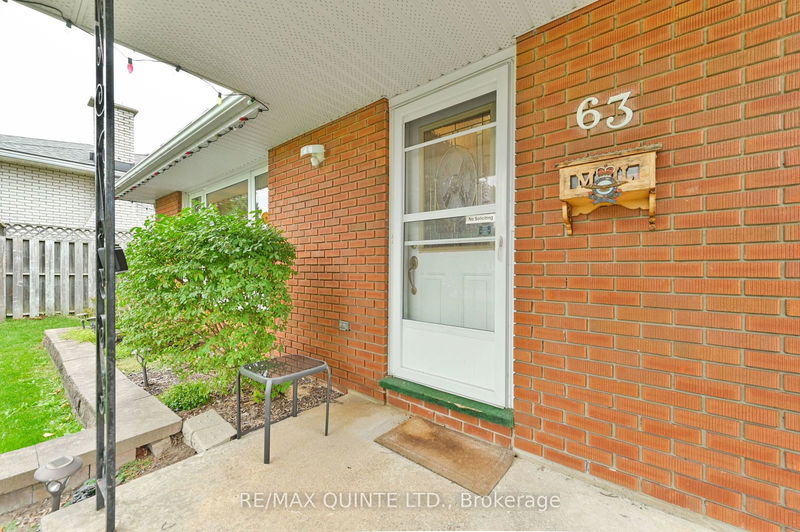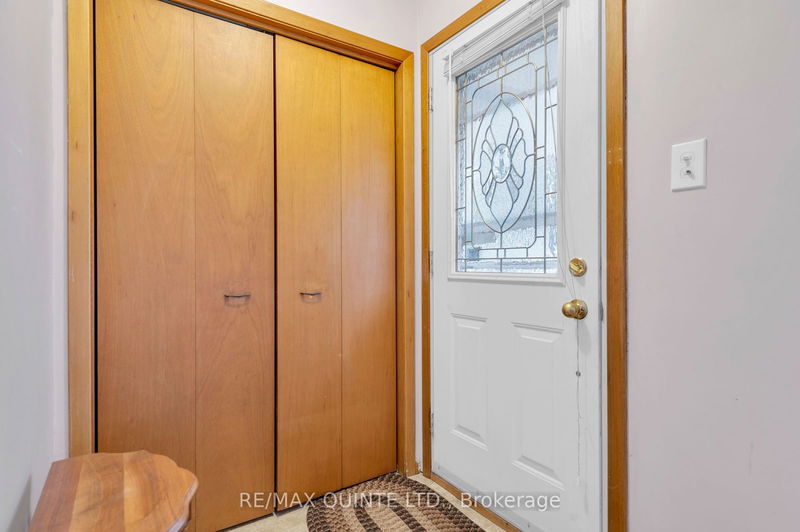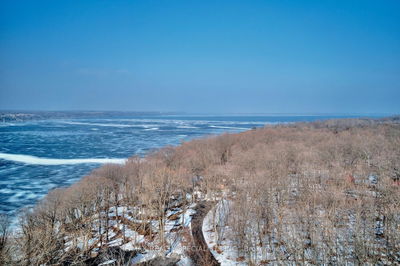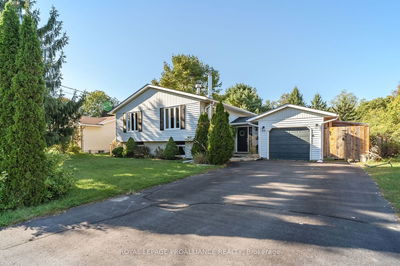63 Nelles
| Quinte West
$469,900.00
Listed 13 days ago
- 3 bed
- 1 bath
- 700-1100 sqft
- 6.0 parking
- Detached
Instant Estimate
$469,082
-$818 compared to list price
Upper range
$513,684
Mid range
$469,082
Lower range
$424,481
Property history
- Now
- Listed on Sep 25, 2024
Listed for $469,900.00
13 days on market
Location & area
Schools nearby
Home Details
- Description
- 52 years ago at the end of September the keys to this new home were handed to this owner, and with in these walls they made a lifetime of memories. Never been offered before it's has been cherished and well-maintained, and now it's ready to embrace a new owner. Nestled on a mature lot, with a beautiful tree-lined street and no rear neighbors, this brick 3-bedroom home with a walk-up basement offers plenty of potential. The original hardwood floors still shine like new! the updated eat-in kitchen with ample cupboards and storage make it a cozy and functional space. The large living room with lots of natural light and separate dining area are cozy and welcoming. With ample closet space, a finished family room, and office area, this home is versatile and adaptable for various lifestyles. The utility room and crawl space offer lots of storage space. Finished off with a paved drive, private patio area, shed, beautiful landscaping and a fenced yard this home is truly a great opportunity to enjoy homeownership in! Whether you are starting out, upsizing or downsizing come take a look, envision yourself in this charming home and sought-after neighborhood, and consider the possibility of making it your own!
- Additional media
- https://unbranded.youriguide.com/63_nelles_ave_quinte_west_on/
- Property taxes
- $2,687.00 per year / $223.92 per month
- Basement
- Finished
- Basement
- Walk-Up
- Year build
- 51-99
- Type
- Detached
- Bedrooms
- 3
- Bathrooms
- 1
- Parking spots
- 6.0 Total
- Floor
- -
- Balcony
- -
- Pool
- None
- External material
- Brick
- Roof type
- -
- Lot frontage
- -
- Lot depth
- -
- Heating
- Forced Air
- Fire place(s)
- N
- Main
- Breakfast
- 3’6” x 6’9”
- Dining
- 9’8” x 9’10”
- Kitchen
- 8’11” x 13’10”
- Living
- 17’10” x 11’1”
- 2nd
- Br
- 9’3” x 10’0”
- Br
- 8’2” x 9’7”
- Prim Bdrm
- 12’4” x 9’11”
- Bsmt
- Laundry
- 12’2” x 9’10”
- Rec
- 12’2” x 27’9”
Listing Brokerage
- MLS® Listing
- X9369944
- Brokerage
- RE/MAX QUINTE LTD.
Similar homes for sale
These homes have similar price range, details and proximity to 63 Nelles









