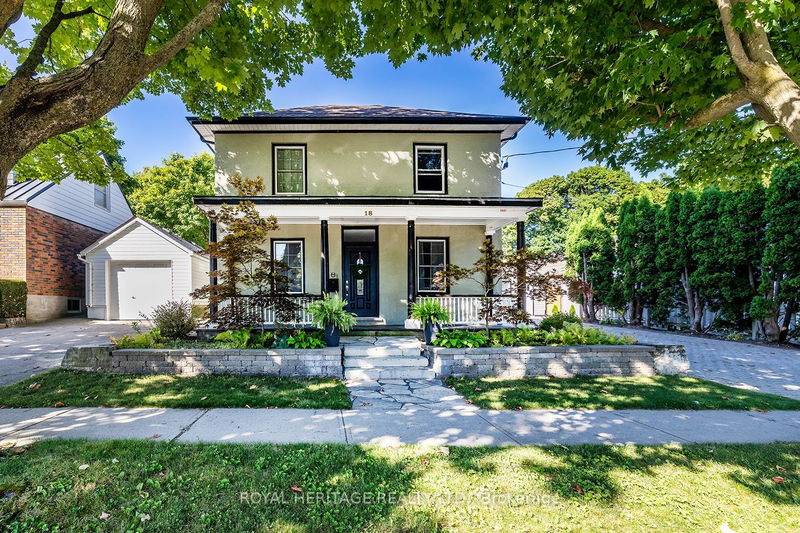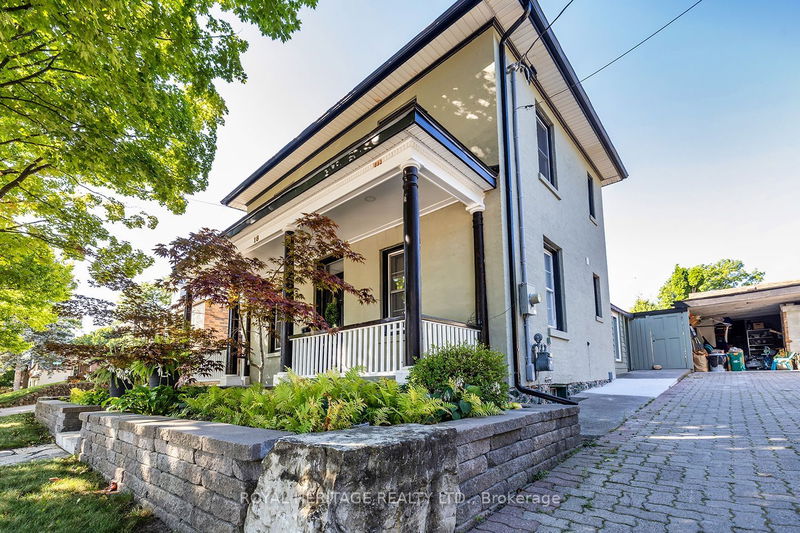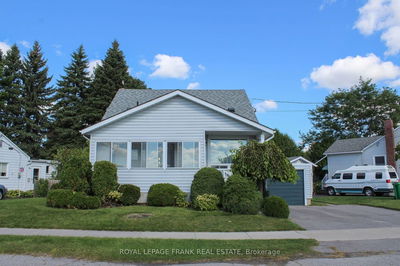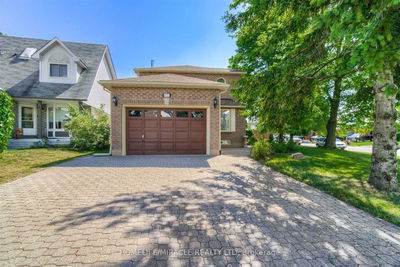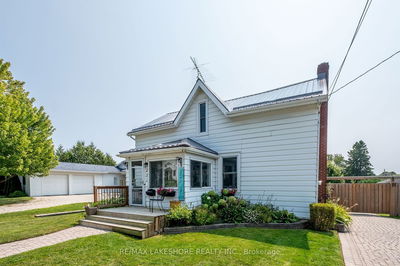18 Bramley
Port Hope | Port Hope
$949,000.00
Listed 13 days ago
- 3 bed
- 3 bath
- 1500-2000 sqft
- 7.0 parking
- Detached
Instant Estimate
$935,938
-$13,062 compared to list price
Upper range
$1,038,661
Mid range
$935,938
Lower range
$833,215
Property history
- Now
- Listed on Sep 25, 2024
Listed for $949,000.00
13 days on market
- Jul 13, 2022
- 2 years ago
Sold for $629,900.00
Listed for $649,990.00 • 21 days on market
Location & area
Schools nearby
Home Details
- Description
- * House and Self Contained Garden Suite Apartment * Income or Multi-Family Opportunity * Located in the Heart of Port Hope in the Elizabethtown Neighborhood you'll find a Charming & Updated Home filled with Sunlight & Character. The Spacious Main Floor offers an Eat In Kitchen with Breakfast Bar, Cozy Living Room with Gas Fireplace, Formal Dining Room and a Den featuring an Exposed Brick Wall. Convenient Main Floor Laundry with Pantry & Built In Shelves and a 3pc Bath with Walk In Shower.. The 2nd Floor features 3 Spacious Bedrooms and a 4pc Bath. The Large Primary Bedroom Enjoys its own Private Balcony. Walk Out to Your Expansive Fenced Backyard with Perennial Gardens and Take in the Sunsets. A Huge Bonus is the Brand New Garden Suite 1 Bedroom Apartment featuring a Modern Kitchen with Vaulted Ceilings, 3pc Bath and a Living Room that Walks Out to the Garden. An Ideal Property for a Multi-Family scenario or Rental Income! Ample Parking with Room for 6 Cars and a Carport for additional Storage. This is a One of a Kind Property!
- Additional media
- https://vimeo.com/1012368053?share=copy#t=0
- Property taxes
- $5,161.83 per year / $430.15 per month
- Basement
- Unfinished
- Year build
- -
- Type
- Detached
- Bedrooms
- 3 + 1
- Bathrooms
- 3
- Parking spots
- 7.0 Total | 1.0 Garage
- Floor
- -
- Balcony
- -
- Pool
- None
- External material
- Stucco/Plaster
- Roof type
- -
- Lot frontage
- -
- Lot depth
- -
- Heating
- Forced Air
- Fire place(s)
- Y
- Main
- Kitchen
- 16’2” x 15’4”
- Living
- 13’11” x 11’8”
- Dining
- 9’7” x 11’8”
- Den
- 9’11” x 6’11”
- Laundry
- 9’7” x 6’6”
- 2nd
- Prim Bdrm
- 16’3” x 11’10”
- 2nd Br
- 10’8” x 16’2”
- 3rd Br
- 13’0” x 10’8”
- Flat
- Kitchen
- 11’4” x 10’7”
- Living
- 11’8” x 10’7”
- Br
- 10’11” x 9’10”
Listing Brokerage
- MLS® Listing
- X9369184
- Brokerage
- ROYAL HERITAGE REALTY LTD.
Similar homes for sale
These homes have similar price range, details and proximity to 18 Bramley
