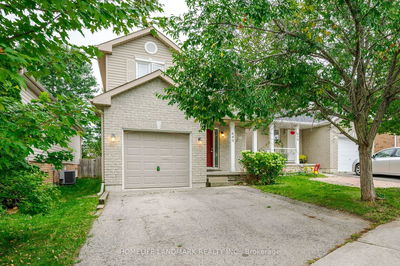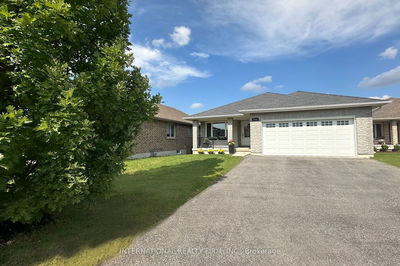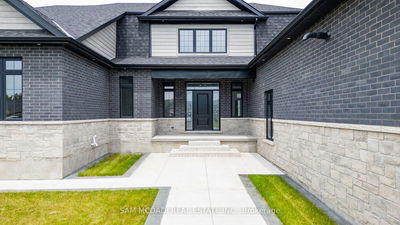1358 Bobolink
Monaghan | Peterborough
$799,900.00
Listed 10 days ago
- 3 bed
- 3 bath
- 1100-1500 sqft
- 8.0 parking
- Detached
Instant Estimate
$799,392
-$508 compared to list price
Upper range
$861,934
Mid range
$799,392
Lower range
$736,851
Property history
- Now
- Listed on Sep 27, 2024
Listed for $799,900.00
10 days on market
- Oct 16, 2009
- 15 years ago
Sold for $300,000.00
Listed for $319,000.00 • 18 days on market
Location & area
Schools nearby
Home Details
- Description
- Situated in a quiet dead-end street this spacious 3+2 bedroom home is well suited for families, couples or retirees. The welcoming open foyer, living room, and dining room provide lots of natural light, and space to entertain and relax with family and guests. The functional kitchen is bright, and clean and includes a breakfast area with a walk-out to the deck and rear yard. Also found on the main floor are 2 bedrooms, a 4 pc bath and primary bedroom with ensuite. The open, carpeted staircase leads to the lower level where you will find a large, cozy rec room, bedroom, bedroom/office along with a 3 pc bath off the laundry room. There is also plenty of storage. Outside the fully fenced rear yard provides a quaint space to relax or create your own outdoor living space. With close proximity to schools, shopping, and public transit this quiet area provides the conveniences of the City with a quiet escape from the hustle and bustle.
- Additional media
- https://unbranded.youriguide.com/1358_bobolink_ct_peterborough_on/
- Property taxes
- $5,667.12 per year / $472.26 per month
- Basement
- Full
- Basement
- Part Fin
- Year build
- 31-50
- Type
- Detached
- Bedrooms
- 3 + 2
- Bathrooms
- 3
- Parking spots
- 8.0 Total | 2.0 Garage
- Floor
- -
- Balcony
- -
- Pool
- None
- External material
- Brick
- Roof type
- -
- Lot frontage
- -
- Lot depth
- -
- Heating
- Forced Air
- Fire place(s)
- Y
- Main
- Kitchen
- 11’10” x 11’7”
- Breakfast
- 9’6” x 5’10”
- Living
- 14’11” x 11’1”
- Prim Bdrm
- 13’8” x 13’10”
- 2nd Br
- 12’7” x 12’4”
- 3rd Br
- 10’7” x 12’2”
- Bathroom
- 5’1” x 7’8”
- Lower
- Rec
- 19’11” x 11’1”
- 4th Br
- 20’5” x 14’6”
- 5th Br
- 17’12” x 15’1”
- Bathroom
- 11’10” x 5’5”
- Laundry
- 11’10” x 8’9”
Listing Brokerage
- MLS® Listing
- X9370506
- Brokerage
- ROYAL HERITAGE REALTY LTD.
Similar homes for sale
These homes have similar price range, details and proximity to 1358 Bobolink









