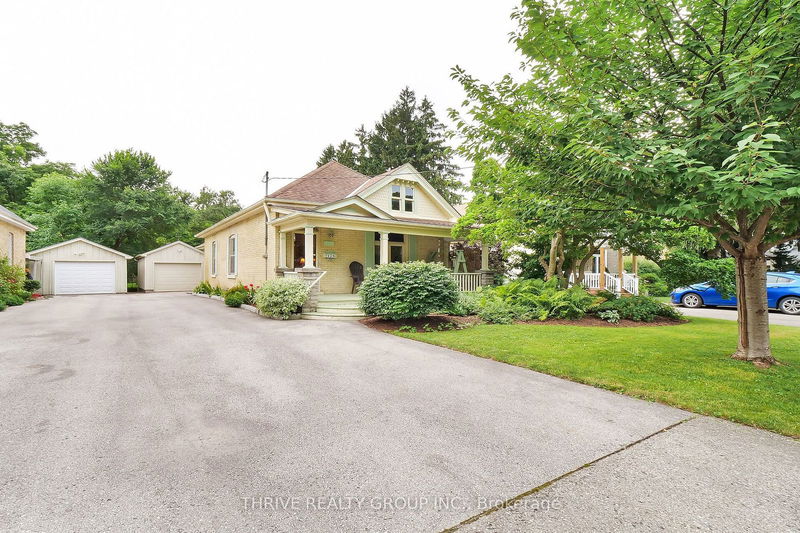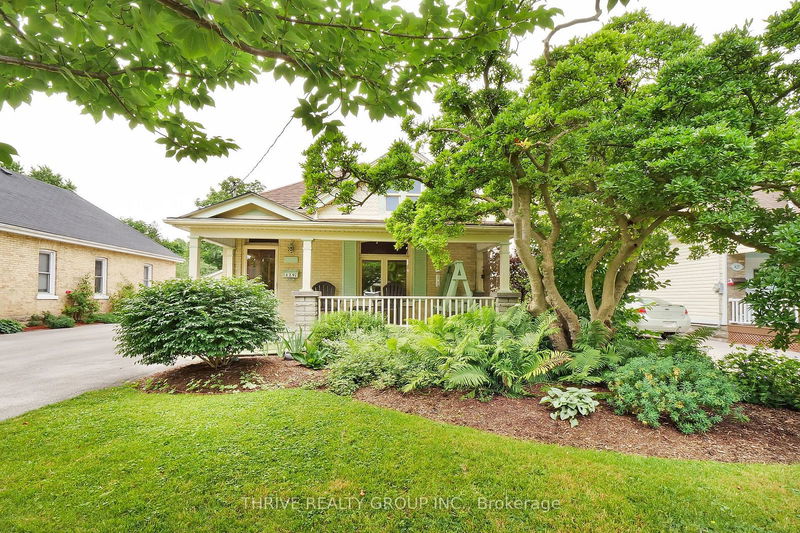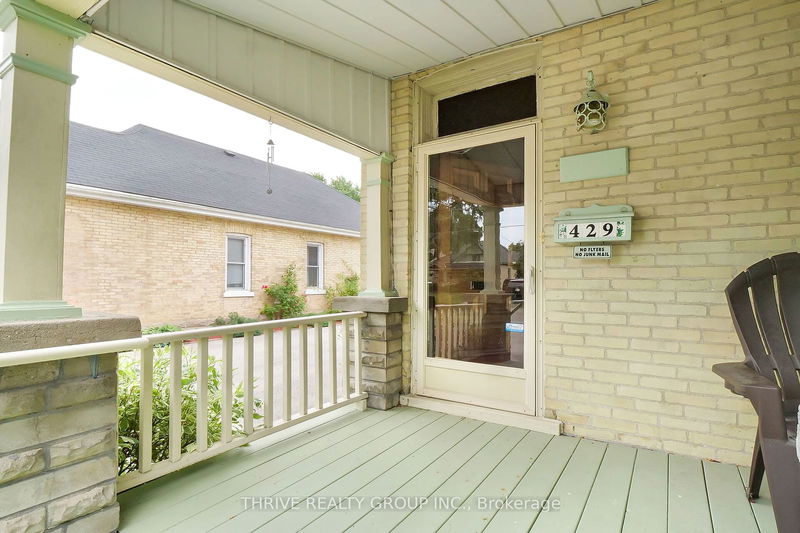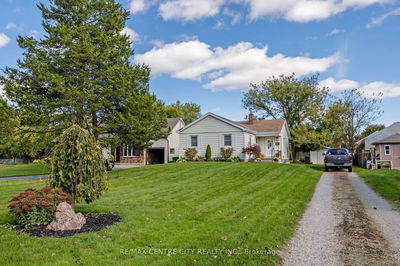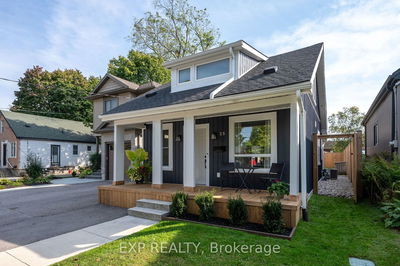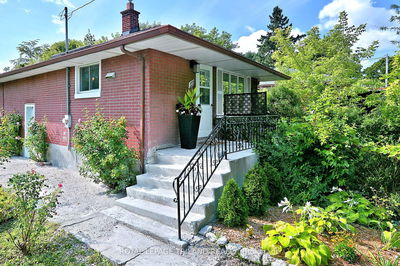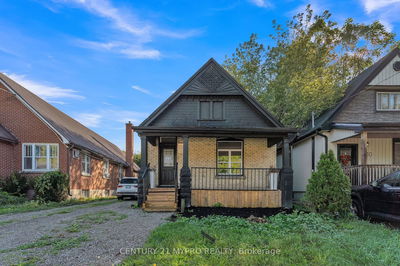429 Emery
South G | London
$549,999.00
Listed 12 days ago
- 2 bed
- 1 bath
- 1100-1500 sqft
- 4.0 parking
- Detached
Instant Estimate
$549,958
-$41 compared to list price
Upper range
$606,087
Mid range
$549,958
Lower range
$493,829
Property history
- Now
- Listed on Sep 27, 2024
Listed for $549,999.00
12 days on market
- Jul 24, 2024
- 3 months ago
Terminated
Listed for $599,000.00 • 2 months on market
Location & area
Schools nearby
Home Details
- Description
- Welcome to 429 Emery Street. This charming 2-bedroom, 1-bath home features a vaulted ceiling in the kitchen, making it a chef's delight. The house exudes classic Southern charm with its yellow brick exterior, a front porch with a rocking bench swing, and a built-in cabinetry in the dining room. Picture yourself walking to Wortley Village for all your shopping, exercise, and dining needs. Inside, find a family room at the front of the house, followed by a second living room, a formal dining room, and a sophisticated kitchen. Each bedroom is spacious, with ample closet space and high ceilings. Step outside to a sizeable deck with gas hookup for your BBQ, perfect for hosting guests, and ample space for both dining and conversations sets. The property includes a garage and 3 parking spaces. This 185-foot deep lot offers plenty of space for the family to enjoy. With magnolia trees in both the front and back yards, this home combines elegance and charm in a perfect package!
- Additional media
- -
- Property taxes
- $4,093.00 per year / $341.08 per month
- Basement
- Full
- Basement
- Unfinished
- Year build
- 100+
- Type
- Detached
- Bedrooms
- 2
- Bathrooms
- 1
- Parking spots
- 4.0 Total | 1.0 Garage
- Floor
- -
- Balcony
- -
- Pool
- None
- External material
- Brick
- Roof type
- -
- Lot frontage
- -
- Lot depth
- -
- Heating
- Forced Air
- Fire place(s)
- N
- Main
- Kitchen
- 14’4” x 15’0”
- Dining
- 10’0” x 13’6”
- Living
- 19’8” x 24’2”
- Br
- 8’11” x 9’12”
- Br
- 9’2” x 9’11”
- Bathroom
- 9’0” x 7’12”
- Lower
- Workshop
- 13’10” x 22’10”
- Furnace
- 8’5” x 6’5”
- Other
- 27’11” x 11’0”
Listing Brokerage
- MLS® Listing
- X9370580
- Brokerage
- THRIVE REALTY GROUP INC.
Similar homes for sale
These homes have similar price range, details and proximity to 429 Emery
