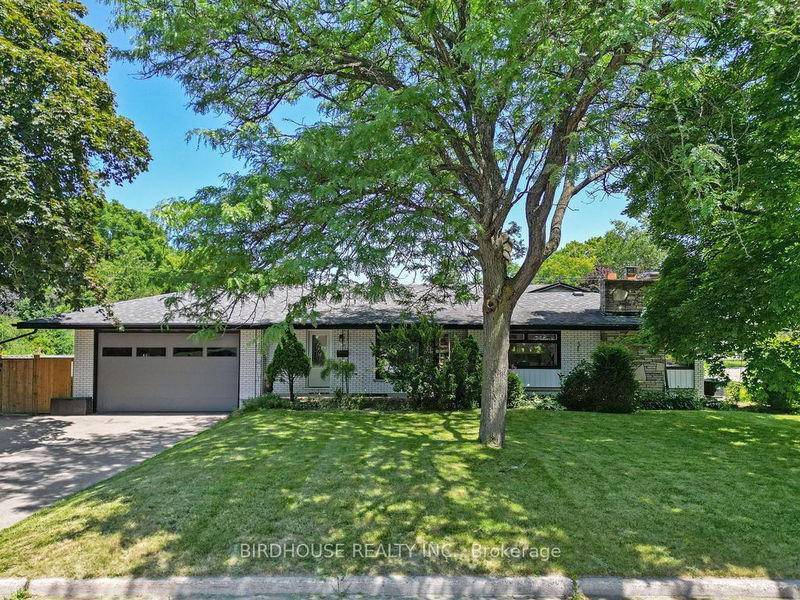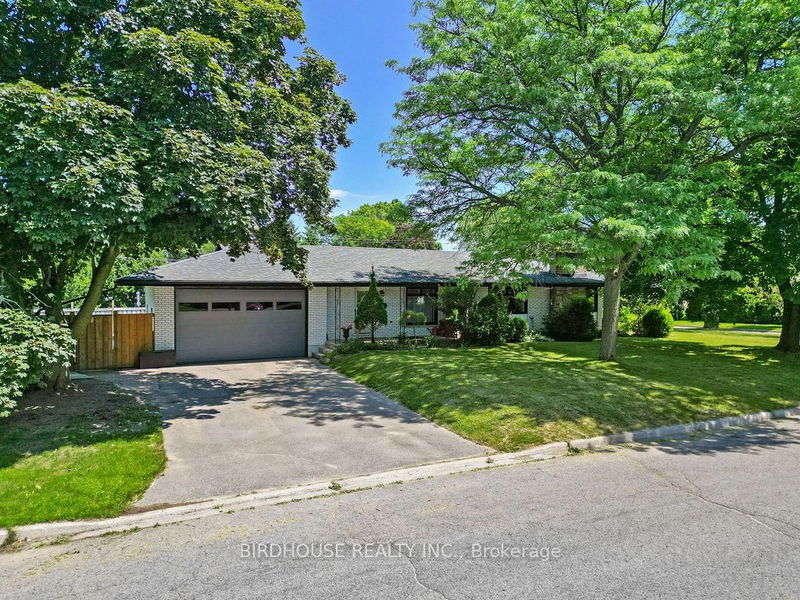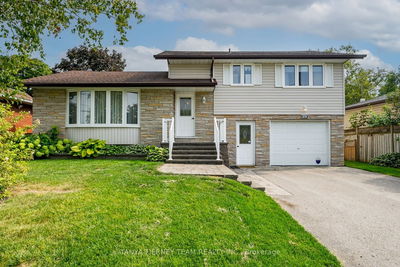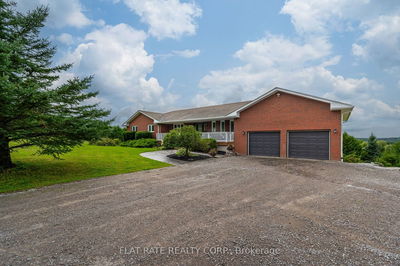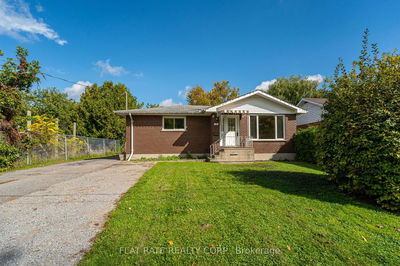65 Weldon
Lindsay | Kawartha Lakes
$772,900.00
Listed 11 days ago
- 3 bed
- 2 bath
- 2500-3000 sqft
- 6.0 parking
- Detached
Instant Estimate
$749,584
-$23,316 compared to list price
Upper range
$832,006
Mid range
$749,584
Lower range
$667,162
Property history
- Now
- Listed on Sep 27, 2024
Listed for $772,900.00
11 days on market
- Jul 24, 2024
- 3 months ago
Terminated
Listed for $786,900.00 • 2 months on market
- Nov 13, 2021
- 3 years ago
Sold for $829,000.00
Listed for $840,000.00 • 11 days on market
- Oct 1, 2021
- 3 years ago
Terminated
Listed for $779,000.00 • on market
- Jul 7, 2019
- 5 years ago
Sold for $635,000.00
Listed for $649,900.00 • about 1 month on market
Location & area
Schools nearby
Home Details
- Description
- This one-of-a-kind bungalow in the desirable northward of Lindsay, Ontario, is truly exceptional. Featuring 3 spacious bedrooms on the main floor and newly completed 4th bedroom located in the basement. With 2 beautifully updated bathrooms, this home offers both comfort and elegance. The newly upgraded pool and interlock patio surround (2023), create a stunning outdoor oasis, in addition to the fully enclosed sunroom with tongue and groove cedar ceiling, makes it perfect for entertaining. New modern black framed windows throughout the home (2022) enhance its sophisticated style which also comes with a 25 year warranty. New furnace/AC system (2023) ensures year-round comfort along with newly updated 200 amp panel. Situated on a quiet, treed court within the coveted Parkview school district, this property offers tranquility and convenience. Many more upgrades including new garage door, fridge, stove, flooring, central vac and reverse osmosis! Don't miss this rare opportunity!
- Additional media
- -
- Property taxes
- $4,568.68 per year / $380.72 per month
- Basement
- Full
- Basement
- Part Fin
- Year build
- 51-99
- Type
- Detached
- Bedrooms
- 3 + 1
- Bathrooms
- 2
- Parking spots
- 6.0 Total | 2.0 Garage
- Floor
- -
- Balcony
- -
- Pool
- Inground
- External material
- Brick
- Roof type
- -
- Lot frontage
- -
- Lot depth
- -
- Heating
- Forced Air
- Fire place(s)
- Y
- Main
- Kitchen
- 14’10” x 11’1”
- Breakfast
- 11’1” x 8’8”
- Living
- 23’11” x 13’2”
- Family
- 23’12” x 10’4”
- Prim Bdrm
- 12’9” x 11’3”
- 2nd Br
- 13’8” x 10’3”
- 3rd Br
- 11’3” x 10’4”
- Bathroom
- 9’3” x 8’8”
- Lower
- Sunroom
- 23’12” x 13’2”
- Bsmt
- Rec
- 23’11” x 22’10”
- Br
- 10’5” x 12’9”
Listing Brokerage
- MLS® Listing
- X9370802
- Brokerage
- BIRDHOUSE REALTY INC.
Similar homes for sale
These homes have similar price range, details and proximity to 65 Weldon
