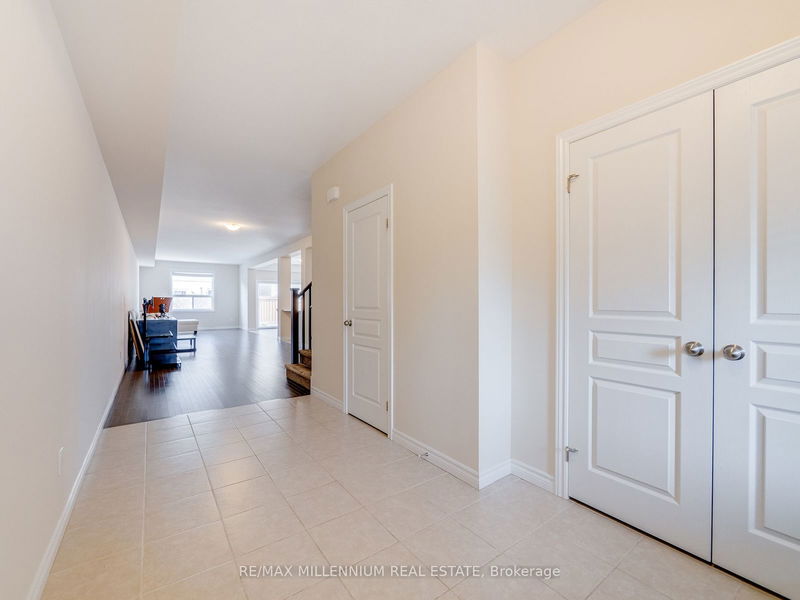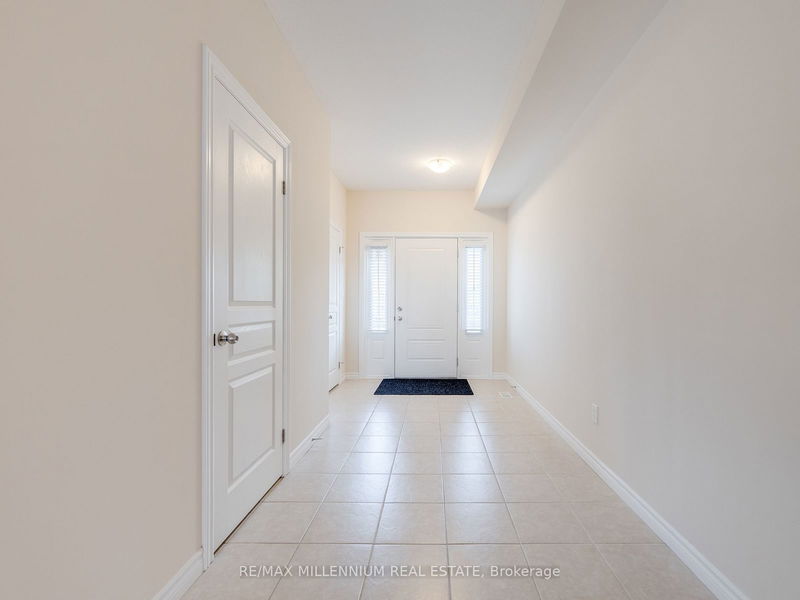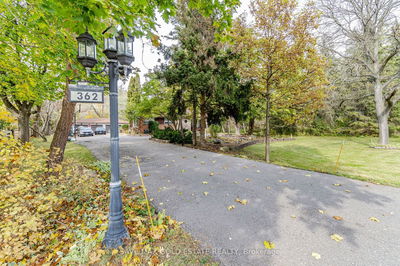11 Burcombe Cross
Guelph South | Guelph
$1,279,888.00
Listed 12 days ago
- 4 bed
- 5 bath
- 2000-2500 sqft
- 5.0 parking
- Detached
Instant Estimate
$1,245,199
-$34,689 compared to list price
Upper range
$1,338,620
Mid range
$1,245,199
Lower range
$1,151,778
Property history
- Now
- Listed on Sep 27, 2024
Listed for $1,279,888.00
12 days on market
Location & area
Schools nearby
Home Details
- Description
- Welcome to this stunning 4-bedroom detached home in the prestigious Pine Ridge community, featuring a 2-bedroom legal basement apartment. Built in 2017 by Gemini Homes, this spacious residence offers approximately 2,400 sqft Above Grade + 1100 Sqft., totalling 6 bedrooms and 5 bathrooms. The main floor boasts a beautifully designed great room with hardwood floors, seamlessly connected to a dining area, and an open-concept kitchen with a bright, natural light-filled breakfast nook. Freshly painted with hardwood flooring throughout the main level, the home also includes second-floor laundry for convenience. The property features a 1.5-car garage and an extended driveway with space for 4 cars. Located just minutes from Hwy 401 and Hwy 6, and close to parks, schools, banks, theatres, gyms, and more, this home offers easy access to all amenities. The legal basement apartment, complete with a walk-up rear entrance and egress windows, provides rental income potential of up to $2,000/month.
- Additional media
- -
- Property taxes
- $6,730.00 per year / $560.83 per month
- Basement
- Finished
- Basement
- Sep Entrance
- Year build
- 6-15
- Type
- Detached
- Bedrooms
- 4 + 2
- Bathrooms
- 5
- Parking spots
- 5.0 Total | 1.0 Garage
- Floor
- -
- Balcony
- -
- Pool
- None
- External material
- Brick
- Roof type
- -
- Lot frontage
- -
- Lot depth
- -
- Heating
- Forced Air
- Fire place(s)
- N
- Main
- Kitchen
- 13’2” x 10’0”
- Breakfast
- 14’4” x 9’10”
- Great Rm
- 35’3” x 11’6”
- 2nd
- Prim Bdrm
- 14’12” x 14’6”
- 2nd Br
- 12’6” x 9’10”
- 3rd Br
- 12’10” x 10’6”
- 4th Br
- 16’9” x 13’1”
- Laundry
- 5’5” x 3’3”
- Bsmt
- Kitchen
- 0’0” x 0’0”
- Br
- 0’0” x 0’0”
- Br
- 0’0” x 0’0”
- Bathroom
- 0’0” x 0’0”
Listing Brokerage
- MLS® Listing
- X9371505
- Brokerage
- RE/MAX MILLENNIUM REAL ESTATE
Similar homes for sale
These homes have similar price range, details and proximity to 11 Burcombe Cross









