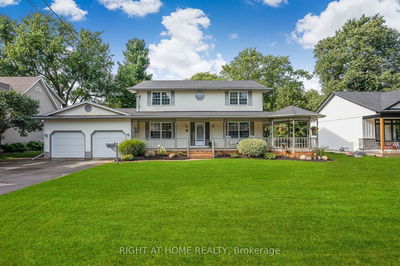644 Alder
Dunnville | Haldimand
$729,900.00
Listed 10 days ago
- 3 bed
- 2 bath
- - sqft
- 7.0 parking
- Detached
Instant Estimate
$711,211
-$18,689 compared to list price
Upper range
$776,821
Mid range
$711,211
Lower range
$645,601
Property history
- Now
- Listed on Sep 27, 2024
Listed for $729,900.00
10 days on market
Location & area
Schools nearby
Home Details
- Description
- Truly Irreplaceable, Beautifully updated 4 bedroom, 2 bathroom Dunnville home on oversized, park like 0.47 acre pie shaped lot on quiet Alder St. W. Great curb appeal with brick & complimenting sided exterior, attached garage, paved driveway, partial fenced yard, 2 sheds including 10 x 14 with hydro, & private back yard deck - Ideal for entertaining! The flowing interior layout will be sure to impress highlighted by living room with front picture window, formal dining area, functional kitchen with white cabinetry & welcoming foyer. The upper level includes 3 spacious bedrooms & new bathroom with quartz countertops & shower with tile accents. The lower level features large rec room with wood stove set in brick hearth, 4th bedroom, 4 pc bathroom, ample storage, laundry, & utility area. Upgrades include premium flooring, decor, & fixtures, majority of windows 18, roof shingles 17, furnace 20, & more. Ideal for those starting out, the growing family, or those looking to retire in style!
- Additional media
- https://www.myvisuallistings.com/vtnb/351123
- Property taxes
- $3,294.00 per year / $274.50 per month
- Basement
- Full
- Basement
- Part Fin
- Year build
- -
- Type
- Detached
- Bedrooms
- 3 + 1
- Bathrooms
- 2
- Parking spots
- 7.0 Total | 1.0 Garage
- Floor
- -
- Balcony
- -
- Pool
- None
- External material
- Alum Siding
- Roof type
- -
- Lot frontage
- -
- Lot depth
- -
- Heating
- Forced Air
- Fire place(s)
- Y
- Main
- Dining
- 10’0” x 12’10”
- Living
- 13’1” x 20’0”
- Kitchen
- 12’9” x 17’3”
- 2nd
- Bathroom
- 8’2” x 7’11”
- Br
- 13’4” x 8’11”
- Br
- 13’7” x 14’10”
- Br
- 10’10” x 11’6”
- Lower
- Bathroom
- 6’7” x 4’3”
- Rec
- 12’7” x 23’2”
- Br
- 12’5” x 10’9”
- Bsmt
- Laundry
- 12’7” x 12’0”
- Other
- 12’8” x 19’11”
Listing Brokerage
- MLS® Listing
- X9371508
- Brokerage
- RE/MAX ESCARPMENT REALTY INC.
Similar homes for sale
These homes have similar price range, details and proximity to 644 Alder









