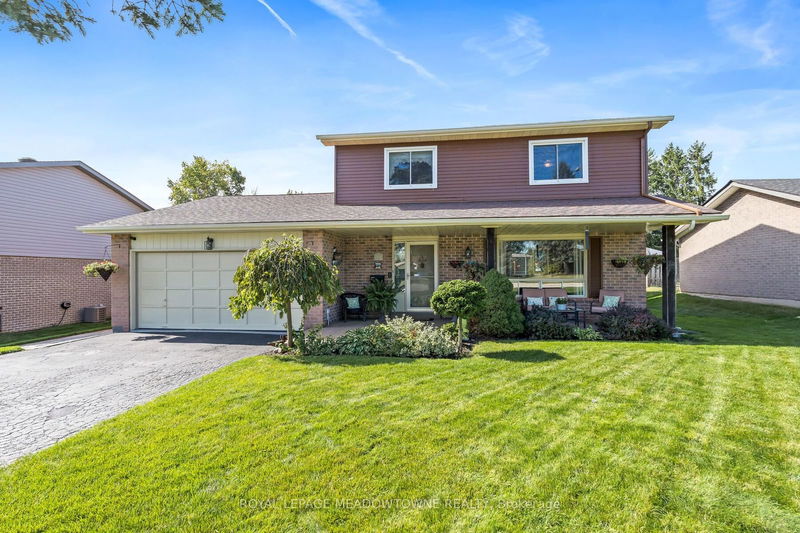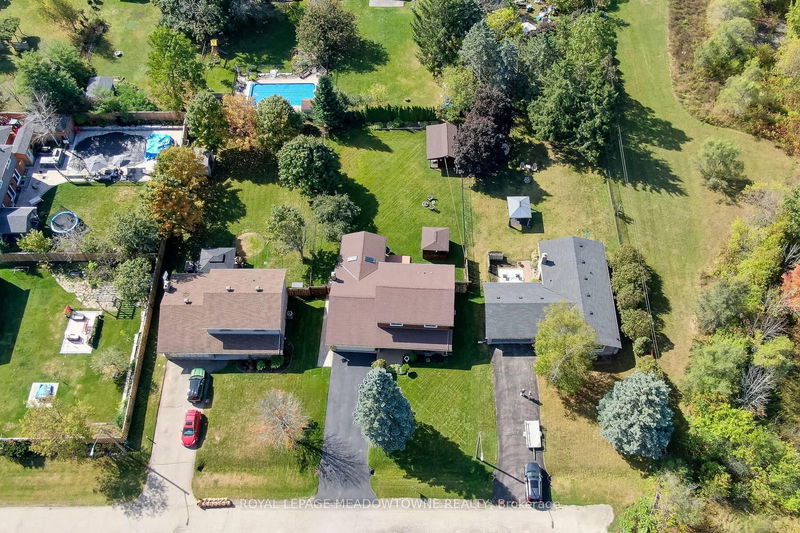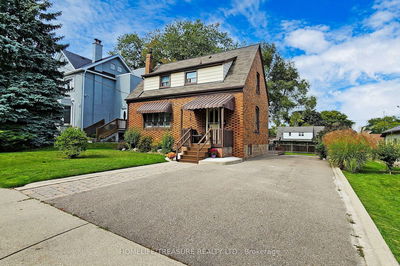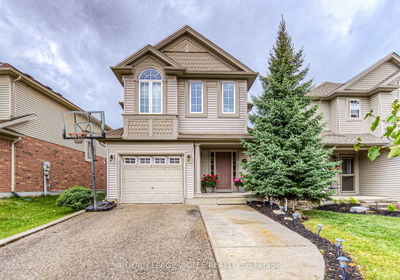24 May
Erin | Erin
$1,169,000.00
Listed 10 days ago
- 3 bed
- 3 bath
- 2000-2500 sqft
- 8.0 parking
- Detached
Instant Estimate
$1,108,620
-$60,380 compared to list price
Upper range
$1,236,909
Mid range
$1,108,620
Lower range
$980,331
Property history
- Now
- Listed on Sep 27, 2024
Listed for $1,169,000.00
10 days on market
Location & area
Schools nearby
Home Details
- Description
- This charming home is a hidden treasure in the quaint town of Erin. Tucked away on a quiet cul-de-sac near the Cataract Trail, this home has so many wonderful features your family will love. Let's start with the large gas heated garage finished with insulated pine tongue and grooved wood siding & cabinets & lots of electrical outlets & a cable connection. Inside boasts hardwood flooring, large bright rooms including a lovely 4-season sun room combined with the upgraded kitchen. The large backyard gets sunshine all day and on those rainy days you can still enjoy the outdoors while sitting under the X-large covered patio. If you are an entertainer you will love the finished basement with a pub-style bar & additional den with electric fireplace. Within walking distance to schools, community centre, shops and walking trails, this home offers so much. Welcome to this beautiful slice of heaven!
- Additional media
- https://tours.canadapropertytours.ca/2278727?idx=1
- Property taxes
- $5,265.79 per year / $438.82 per month
- Basement
- Finished
- Year build
- 31-50
- Type
- Detached
- Bedrooms
- 3
- Bathrooms
- 3
- Parking spots
- 8.0 Total | 2.0 Garage
- Floor
- -
- Balcony
- -
- Pool
- None
- External material
- Alum Siding
- Roof type
- -
- Lot frontage
- -
- Lot depth
- -
- Heating
- Forced Air
- Fire place(s)
- Y
- Main
- Family
- 18’8” x 11’11”
- Kitchen
- 9’11” x 11’6”
- Living
- 15’11” x 11’9”
- Dining
- 10’2” x 11’10”
- Sunroom
- 9’8” x 6’10”
- 2nd
- Prim Bdrm
- 11’5” x 15’1”
- 2nd Br
- 8’5” x 9’6”
- 3rd Br
- 11’6” x 10’2”
- Bsmt
- Games
- 16’10” x 15’10”
- Laundry
- 12’10” x 7’5”
- Den
- 25’9” x 11’11”
Listing Brokerage
- MLS® Listing
- X9371782
- Brokerage
- ROYAL LEPAGE MEADOWTOWNE REALTY
Similar homes for sale
These homes have similar price range, details and proximity to 24 May









