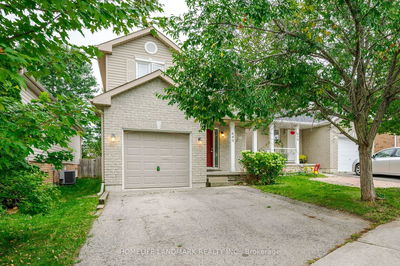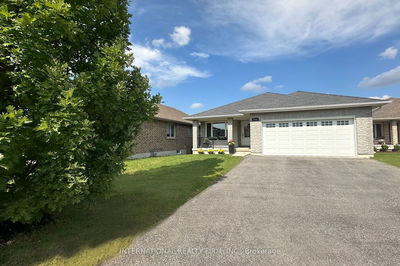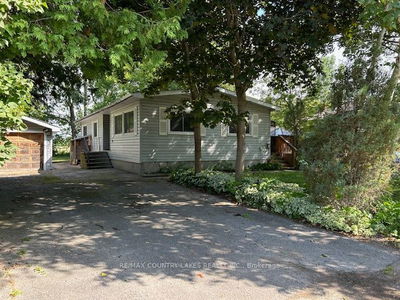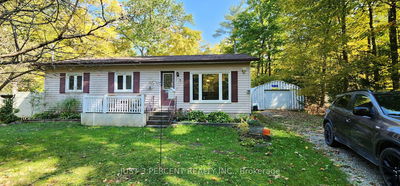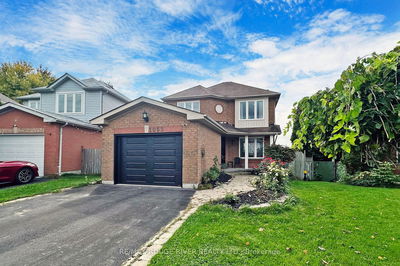1 Hopkins
Lindsay | Kawartha Lakes
$699,000.00
Listed 10 days ago
- 3 bed
- 2 bath
- - sqft
- 6.0 parking
- Detached
Instant Estimate
$680,028
-$18,972 compared to list price
Upper range
$741,417
Mid range
$680,028
Lower range
$618,638
Property history
- Now
- Listed on Sep 27, 2024
Listed for $699,000.00
10 days on market
- Apr 1, 2024
- 6 months ago
Expired
Listed for $724,900.00 • 2 months on market
- Jun 29, 2023
- 1 year ago
Expired
Listed for $698,900.00 • 2 months on market
- Mar 12, 2020
- 5 years ago
Expired
Listed for $499,900.00 • 3 months on market
- Oct 24, 2013
- 11 years ago
Sold for $272,000.00
Listed for $279,000.00 • 24 days on market
Location & area
Schools nearby
Home Details
- Description
- Welcome to 1 Hopkins Rd! This well appointed 4 level side split sits on an oversized lot in one of Lindsays most sought after neighborhoods. The main level features a large family room with a gas fireplace and walkout to a landscaped side yard covered in mature trees. The upper level features a living room and eat-in kitchen combo with walkout to the backyard oasis complete with hot tub, gazebo and fire pit. The top level features 3 good sized bedrooms and an updated 4 pc bathroom with heated floors. The lower level has an additional bedroom and a large storage room. This lot has plenty to be excited about, covered in mature trees for privacy, two driveways, storage shed and plenty of room for all your toys.
- Additional media
- https://my.matterport.com/show/?m=b1h4kw9J2p7&brand=0
- Property taxes
- $3,495.00 per year / $291.25 per month
- Basement
- Full
- Basement
- Part Fin
- Year build
- 31-50
- Type
- Detached
- Bedrooms
- 3 + 1
- Bathrooms
- 2
- Parking spots
- 6.0 Total
- Floor
- -
- Balcony
- -
- Pool
- None
- External material
- Brick
- Roof type
- -
- Lot frontage
- -
- Lot depth
- -
- Heating
- Forced Air
- Fire place(s)
- Y
- Upper
- Kitchen
- 11’3” x 12’12”
- Dining
- 6’11” x 12’12”
- Family
- 18’5” x 12’7”
- Prim Bdrm
- 15’6” x 9’5”
- 2nd Br
- 11’3” x 14’2”
- 3rd Br
- 11’6” x 12’12”
- Main
- Laundry
- 8’10” x 12’6”
- Living
- 15’5” x 12’7”
- Exercise
- 13’9” x 11’12”
- Bsmt
- 4th Br
- 8’12” x 12’1”
- Utility
- 18’4” x 12’6”
Listing Brokerage
- MLS® Listing
- X9371828
- Brokerage
- AFFINITY GROUP PINNACLE REALTY LTD.
Similar homes for sale
These homes have similar price range, details and proximity to 1 Hopkins





