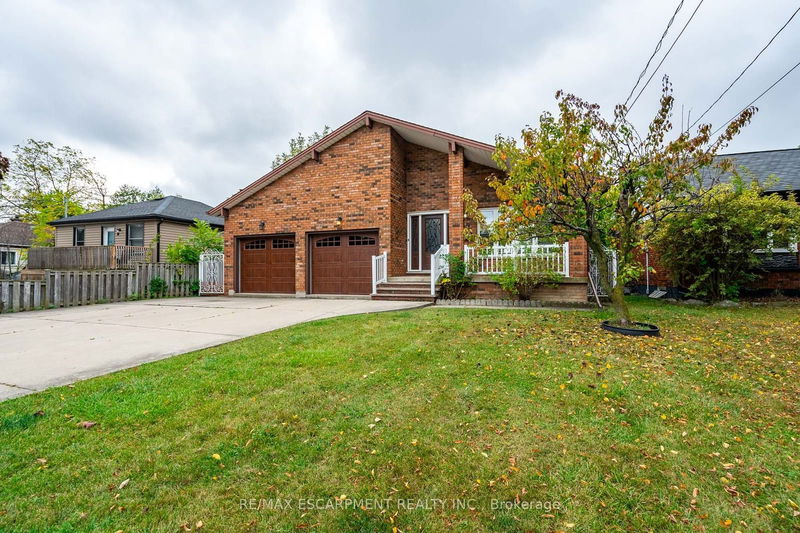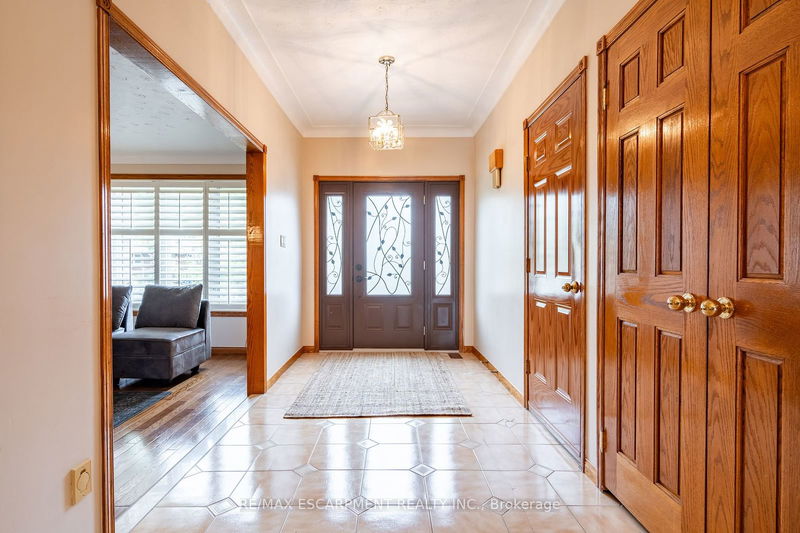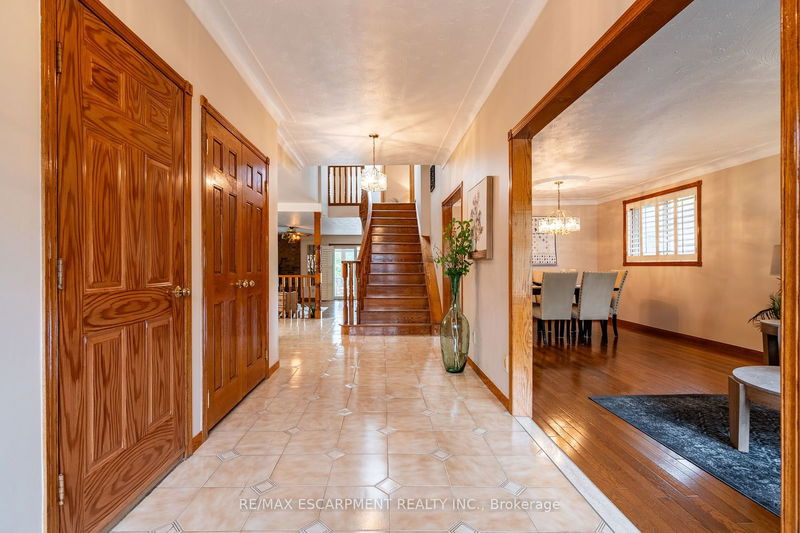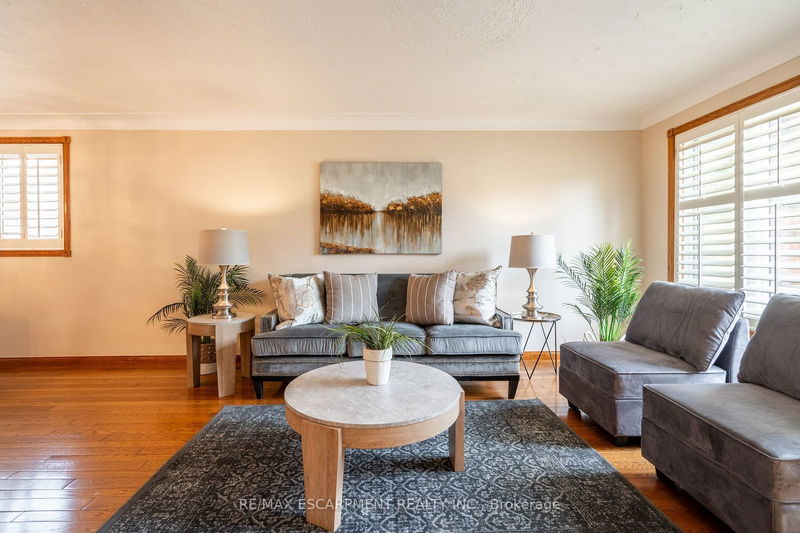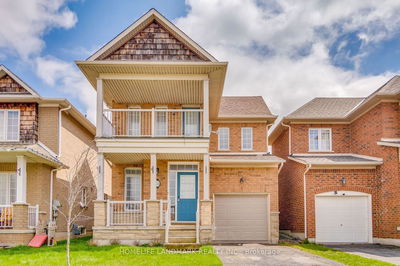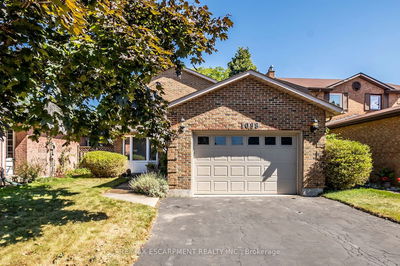10 Dorothy
Balfour | Hamilton
$849,900.00
Listed 11 days ago
- 3 bed
- 2 bath
- 2000-2500 sqft
- 5.0 parking
- Detached
Instant Estimate
$871,086
+$21,186 compared to list price
Upper range
$947,685
Mid range
$871,086
Lower range
$794,487
Property history
- Now
- Listed on Sep 27, 2024
Listed for $849,900.00
11 days on market
Location & area
Schools nearby
Home Details
- Description
- Welcome to this large two-storey custom built home in a quiet, family friendly pocket of the Balfour neighbourhood on the Hamilton Mountain. The home is close to Mohawk College, all amenities, public transit and highway access. At over 2,100 square feet, it offers three bedrooms and two full bathrooms plus a spacious partially finished basement, sunroom and a double car garage. The home poses the perfect opportunity to design your dream home or to earn passive income as an investor. The main level features a living and dining room with plenty of room to entertain, two kitchens, sunken family room with roughed in fireplace and a beautiful sunroom with vaulted ceilings and multiple skylights. Upstairs, there are three bedrooms, including the primary which features ensuite privileges to the main five-piece bathroom. The generous lower level is partially finished with large recreation room, five-piece bathroom including soaker tub, workshop, cellar and laundry area. There is also a separate walk-up entrance. Outside, the yard is spacious with plenty of room for a pool if desired. A beautiful canvas to make your own. RSA.
- Additional media
- -
- Property taxes
- $6,863.24 per year / $571.94 per month
- Basement
- Part Fin
- Basement
- Walk-Up
- Year build
- 31-50
- Type
- Detached
- Bedrooms
- 3
- Bathrooms
- 2
- Parking spots
- 5.0 Total | 2.0 Garage
- Floor
- -
- Balcony
- -
- Pool
- None
- External material
- Brick
- Roof type
- -
- Lot frontage
- -
- Lot depth
- -
- Heating
- Forced Air
- Fire place(s)
- N
- Main
- Living
- 10’5” x 26’5”
- Kitchen
- 11’6” x 20’3”
- Family
- 20’0” x 18’2”
- Kitchen
- 19’8” x 11’5”
- Sunroom
- 23’4” x 11’5”
- 2nd
- Bathroom
- 10’6” x 8’0”
- Prim Bdrm
- 14’1” x 10’6”
- Br
- 12’0” x 10’6”
- Br
- 8’0” x 8’0”
- Bsmt
- Laundry
- 29’8” x 10’6”
- Rec
- 28’10” x 19’4”
- Bathroom
- 18’4” x 6’8”
Listing Brokerage
- MLS® Listing
- X9371933
- Brokerage
- RE/MAX ESCARPMENT REALTY INC.
Similar homes for sale
These homes have similar price range, details and proximity to 10 Dorothy

