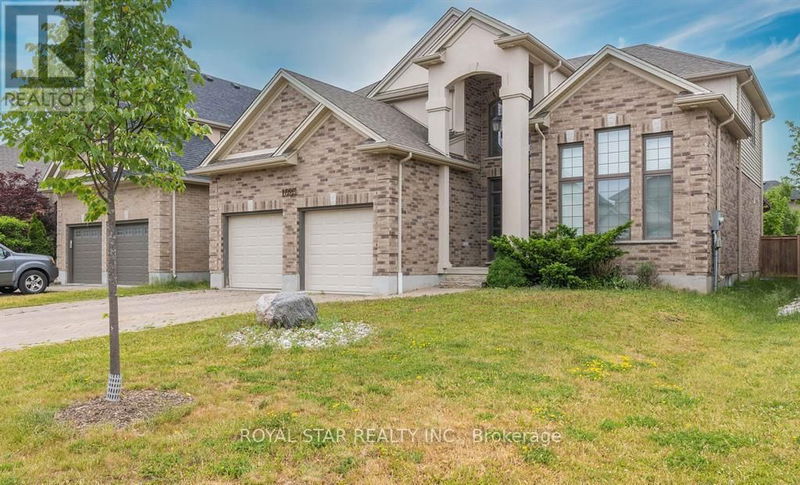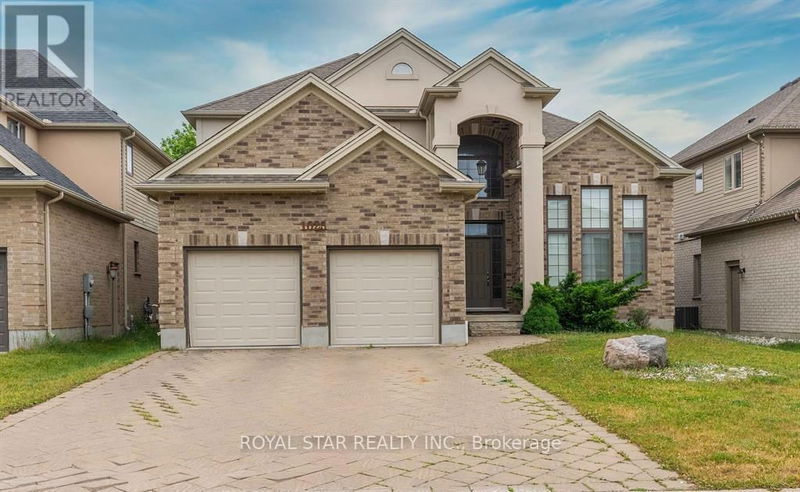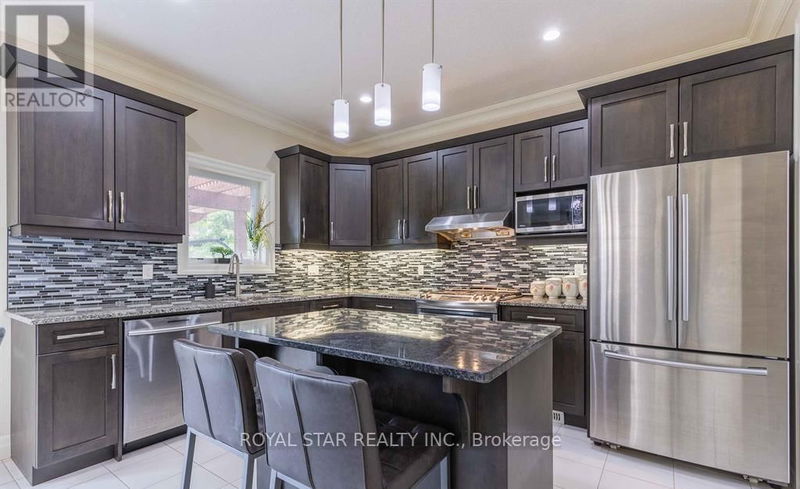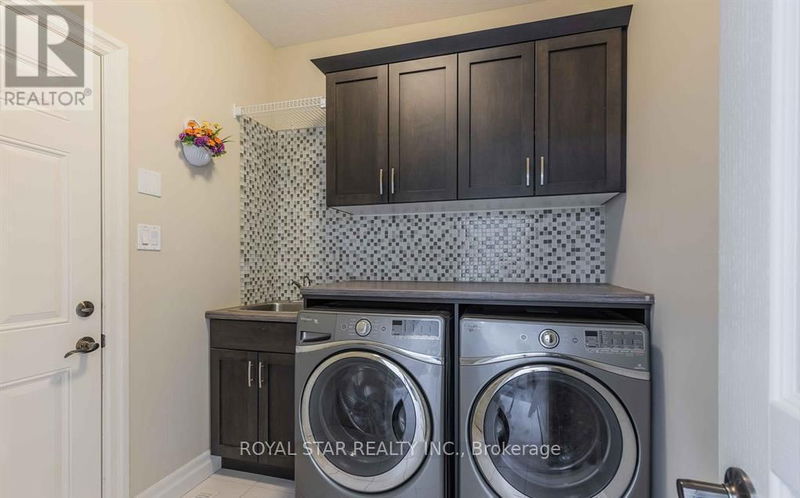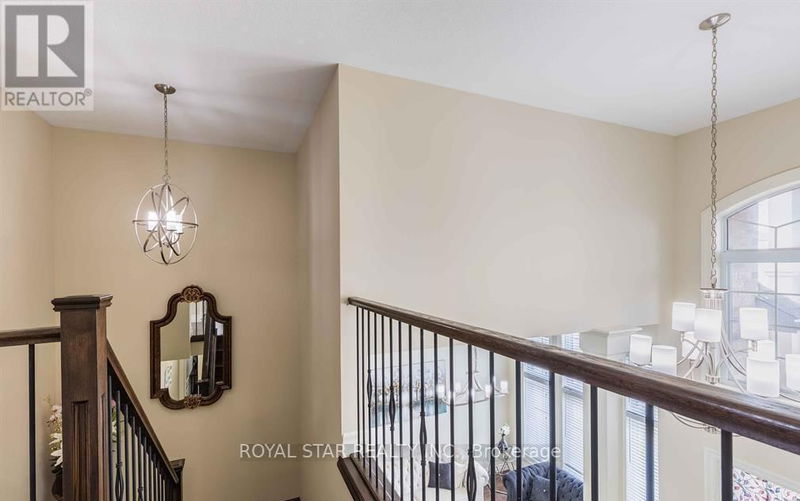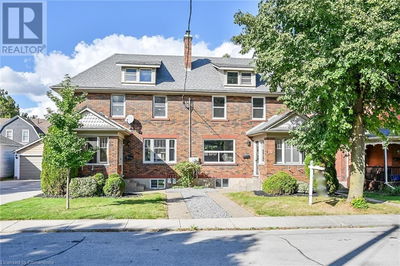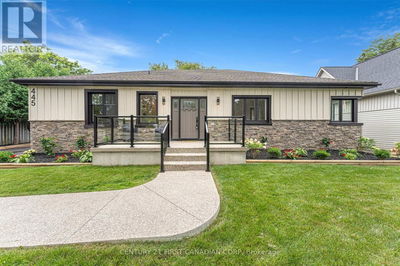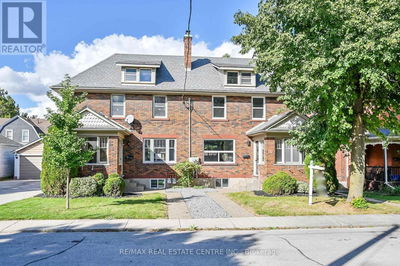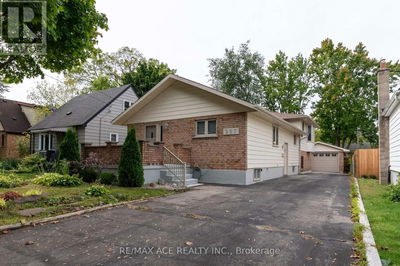1025 Gleneagle
North S | London
$1,099,000.00
Listed 19 days ago
- 6 bed
- 4 bath
- - sqft
- 4 parking
- Single Family
Property history
- Now
- Listed on Sep 27, 2024
Listed for $1,099,000.00
19 days on market
Location & area
Schools nearby
Home Details
- Description
- A Beautiful detach house in highly desired North London for rent,4+2 bedroom 3.5 bathroom . You can enjoy the neutral tones throughout, and rich hardwoods quality ceramics in kitchen, baths and laundry. Designer kitchen with back splash, breakfast bar island and quartz counter tops. home office, study room, play room,. Large Great room with electric fireplace . Master bedroom suite with large walk in closet and luxury 5pc ensuite with double sink, glass shower and separate tub. basement is fully finished with a separate entrance.Within a few minutes driving, you can reach to a diverse range of amenities like Walmart, Rona, Accents Home Furniture, Home Sense, Marshalls, Canadian Tire, Winners, No Frills, Starbucks, and lots of restaurants offering convenience and accessibility to various services and attractions. Close to Masonville shopping Centre and Western Hospital (id:39198)
- Additional media
- -
- Property taxes
- $6,385.30 per year / $532.11 per month
- Basement
- Finished, Separate entrance, N/A
- Year build
- -
- Type
- Single Family
- Bedrooms
- 6
- Bathrooms
- 4
- Parking spots
- 4 Total
- Floor
- -
- Balcony
- -
- Pool
- -
- External material
- Brick
- Roof type
- -
- Lot frontage
- -
- Lot depth
- -
- Heating
- Forced air, Natural gas
- Fire place(s)
- -
- Main level
- Dining room
- 12’0” x 14’0”
- Den
- 10’7” x 10’12”
- Family room
- 19’9” x 12’12”
- Kitchen
- 10’4” x 12’12”
- Second level
- Primary Bedroom
- 14’8” x 13’6”
- Bedroom 2
- 11’10” x 10’0”
- Bedroom 3
- 12’11” x 10’0”
- Bedroom 4
- 12’0” x 10’9”
Listing Brokerage
- MLS® Listing
- X9371986
- Brokerage
- ROYAL STAR REALTY INC.
Similar homes for sale
These homes have similar price range, details and proximity to 1025 Gleneagle
