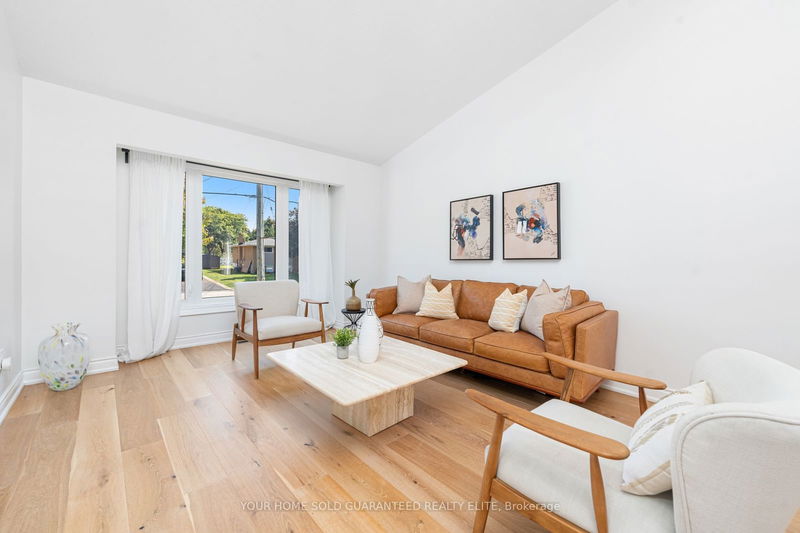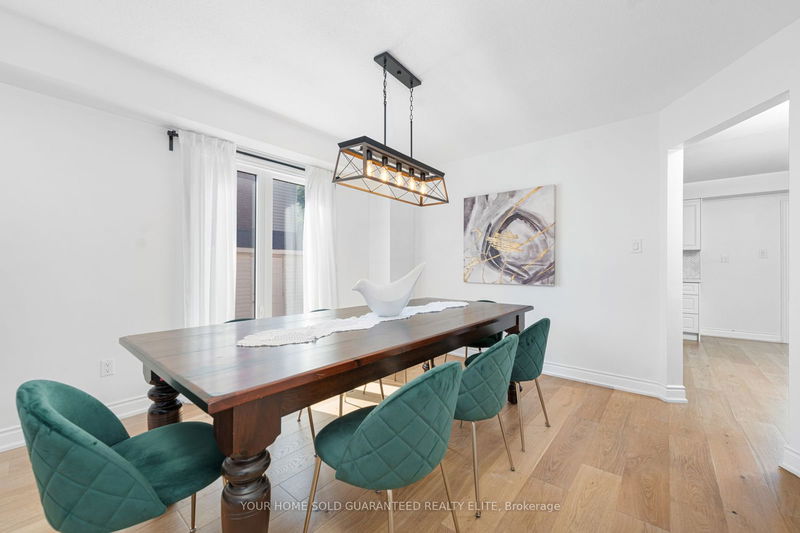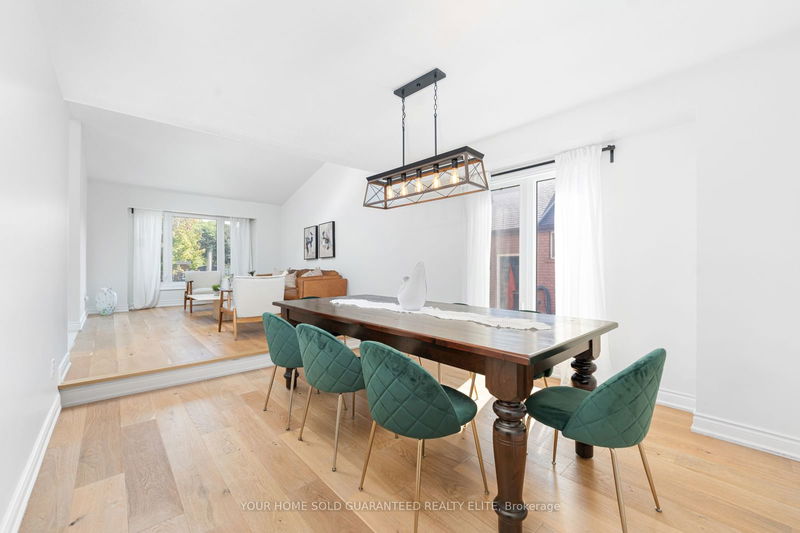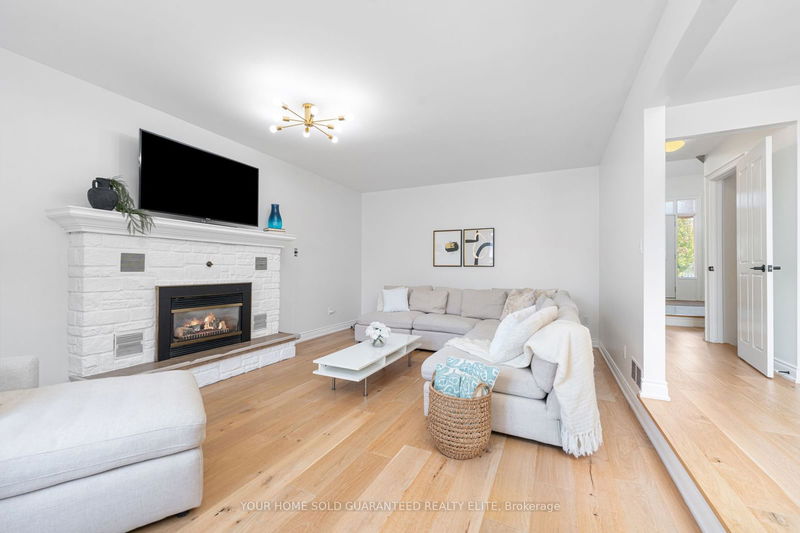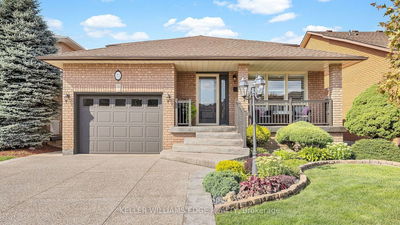385 Kerman
| Grimsby
$1,099,900.00
Listed 11 days ago
- 3 bed
- 3 bath
- 2000-2500 sqft
- 6.0 parking
- Detached
Instant Estimate
$1,082,113
-$17,787 compared to list price
Upper range
$1,174,651
Mid range
$1,082,113
Lower range
$989,575
Property history
- Now
- Listed on Sep 27, 2024
Listed for $1,099,900.00
11 days on market
Location & area
Schools nearby
Home Details
- Description
- STUNNING GRIMSBY HOME IN SOUGHT-AFTER NEIGHBOURHOOD! This beautifully updated Grimsby home offers everything youve been searching for, and it might just be your next dream home! Step inside and fall in love with the spacious, open-concept main level, featuring gorgeous hardwood flooring throughout and a fully remodelled kitchen. Natural light floods the home, creating a warm and inviting atmosphere in every room. The luxurious primary suite is your personal retreat, complete with a walk-in closet and a large ensuite bath. Unwind after a long day in the incredible outdoor hot tub, perfect for enjoying both summer and winter nights.This prime location is just a 2-minute walk from the lake, close to schools, shopping, and all the amenities Grimsby has to offer. Plus, with quick access to the highway, commuting is a breeze. This incredible property could be your next home! One-year warranty included!
- Additional media
- https://unbranded.youriguide.com/385_kerman_ave_grimsby_on/
- Property taxes
- $6,218.36 per year / $518.20 per month
- Basement
- Full
- Basement
- Part Fin
- Year build
- -
- Type
- Detached
- Bedrooms
- 3
- Bathrooms
- 3
- Parking spots
- 6.0 Total | 2.0 Garage
- Floor
- -
- Balcony
- -
- Pool
- None
- External material
- Brick
- Roof type
- -
- Lot frontage
- -
- Lot depth
- -
- Heating
- Forced Air
- Fire place(s)
- Y
- Main
- Kitchen
- 10’10” x 7’8”
- Breakfast
- 15’1” x 12’4”
- Dining
- 12’6” x 11’11”
- Living
- 17’1” x 12’2”
- Family
- 20’6” x 13’5”
- Laundry
- 10’10” x 7’8”
- 2nd
- Prim Bdrm
- 21’1” x 13’10”
- 2nd Br
- 17’1” x 11’4”
- 3rd Br
- 12’7” x 11’2”
- Lower
- Rec
- 24’0” x 11’7”
- Utility
- 29’12” x 26’10”
- Cold/Cant
- 9’8” x 4’7”
Listing Brokerage
- MLS® Listing
- X9371040
- Brokerage
- YOUR HOME SOLD GUARANTEED REALTY ELITE
Similar homes for sale
These homes have similar price range, details and proximity to 385 Kerman

