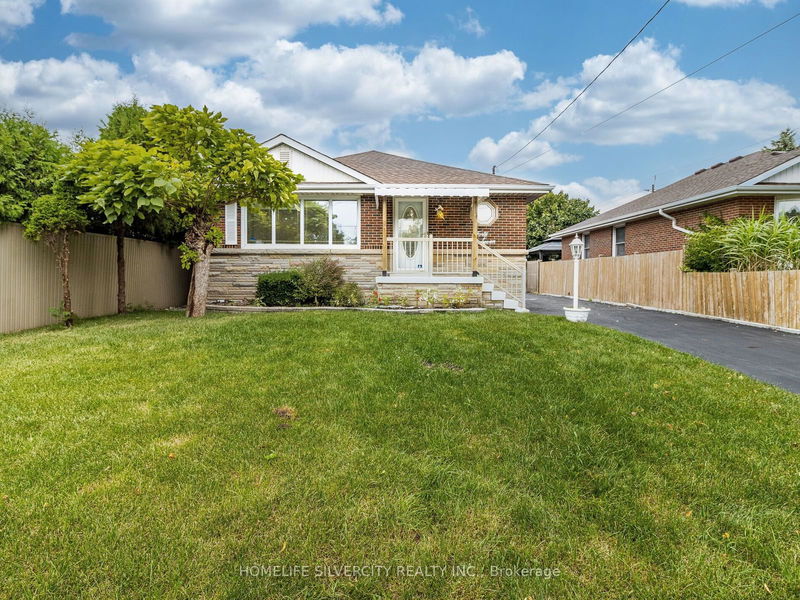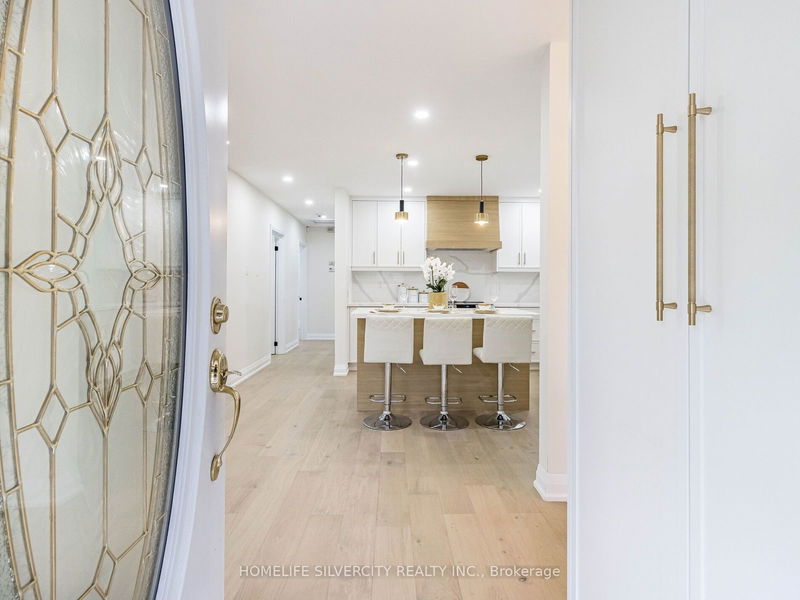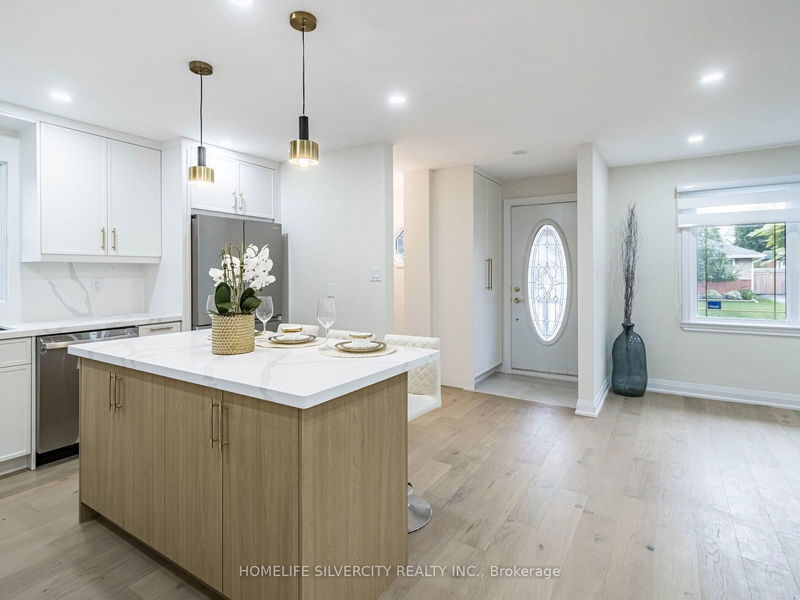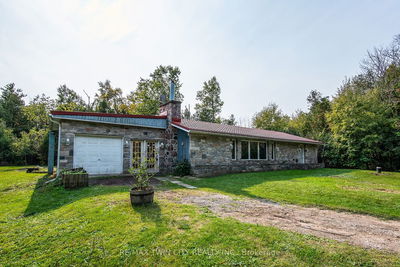47 Alderney
Hill Park | Hamilton
$899,999.00
Listed 11 days ago
- 3 bed
- 3 bath
- - sqft
- 8.0 parking
- Detached
Instant Estimate
$883,070
-$16,929 compared to list price
Upper range
$952,369
Mid range
$883,070
Lower range
$813,772
Property history
- Now
- Listed on Sep 26, 2024
Listed for $899,999.00
11 days on market
- Feb 12, 2024
- 8 months ago
Sold for $680,000.00
Listed for $699,000.00 • 11 days on market
Location & area
Schools nearby
Home Details
- Description
- This exquisitely renovated detached home presents a rare opportunity with two luxurious washrooms on the main floor, offering ultimate convenience and comfort. Bathed in natural light and accented by sleek pot lights, this bright and airy home showcases elegant engineered hardwood floors in stunning colour. Each meticulously crafted washroom boasts high-quality finishes, showcasing modern elegance. The spacious master bedroom opens to a private deck leading to the backyard, creating a seamless indoor-outdoor flow or savoring your morning coffee. With a separate side entrance, this property offers an exceptional investment opportunity for creating an income-generating rental unit in the spacious 2-bedroom, 1-bathroom basement. Outside, a spacious backyard features a private pool surrounded by mature trees, providing a tranquil and private oasis for relaxation and entertainment.
- Additional media
- https://view.tours4listings.com/47-alderney-avenue-hamilton/
- Property taxes
- $4,577.00 per year / $381.42 per month
- Basement
- Finished
- Year build
- -
- Type
- Detached
- Bedrooms
- 3 + 2
- Bathrooms
- 3
- Parking spots
- 8.0 Total | 1.0 Garage
- Floor
- -
- Balcony
- -
- Pool
- Inground
- External material
- Brick
- Roof type
- -
- Lot frontage
- -
- Lot depth
- -
- Heating
- Forced Air
- Fire place(s)
- Y
- Main
- Kitchen
- 6’7” x 37’5”
- Family
- 49’10” x 45’11”
- Prim Bdrm
- 37’5” x 34’9”
- 2nd Br
- 36’9” x 34’9”
- 3rd Br
- 37’1” x 28’7”
- Bathroom
- 0’0” x 0’0”
- Bathroom
- 0’0” x 0’0”
- Bsmt
- Kitchen
- 0’0” x 0’0”
- Prim Bdrm
- 0’0” x 0’0”
- Bathroom
- 0’0” x 0’0”
Listing Brokerage
- MLS® Listing
- X9371124
- Brokerage
- HOMELIFE SILVERCITY REALTY INC.
Similar homes for sale
These homes have similar price range, details and proximity to 47 Alderney









