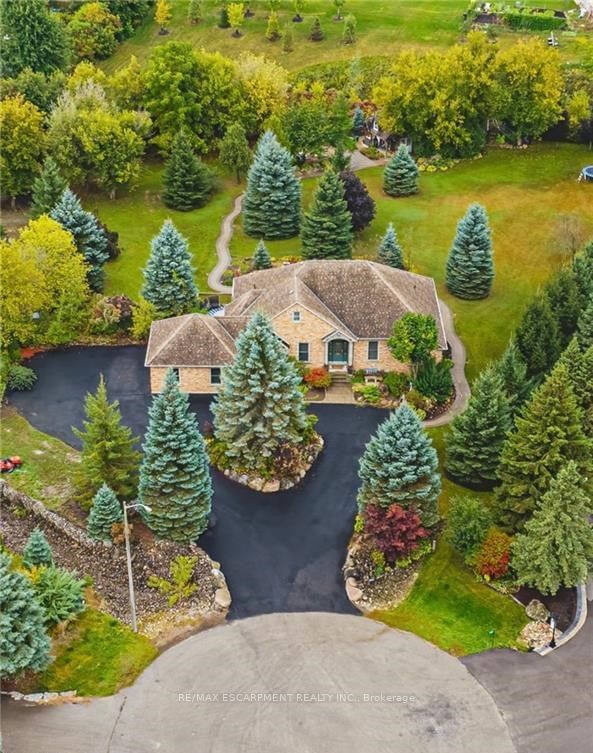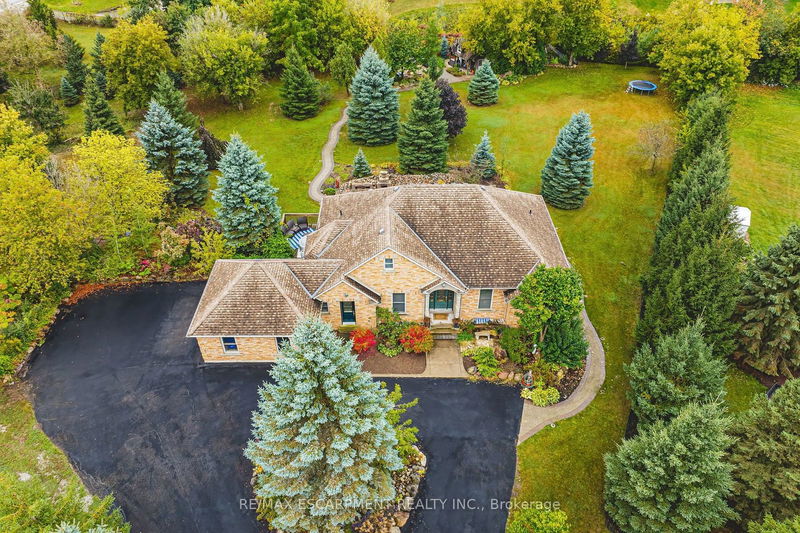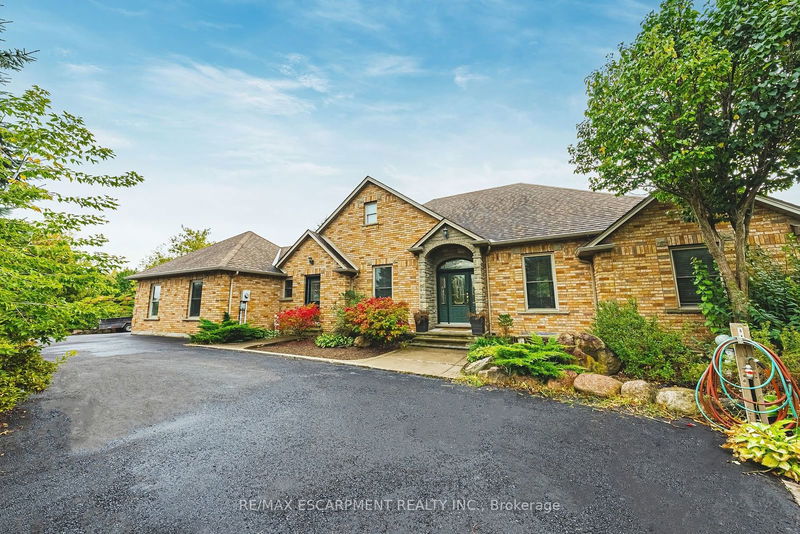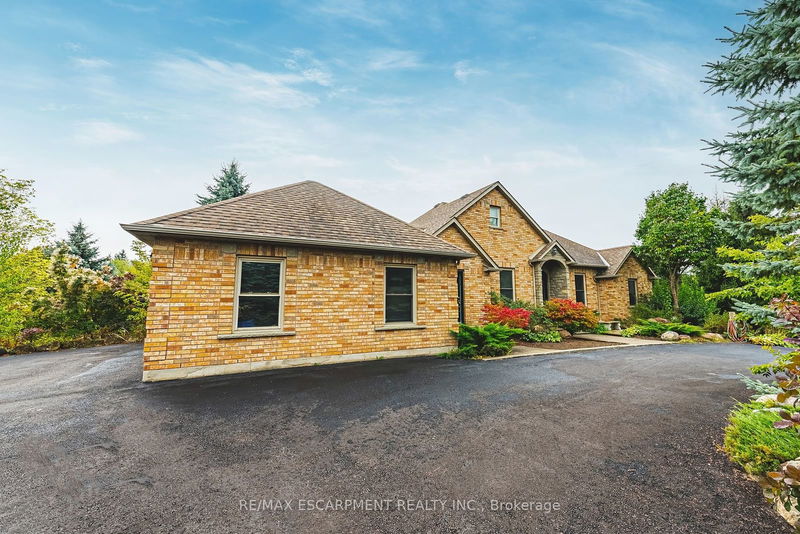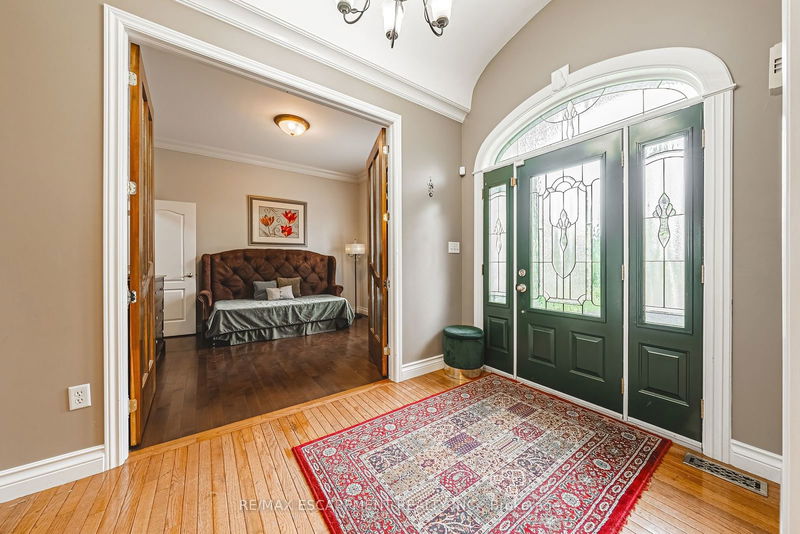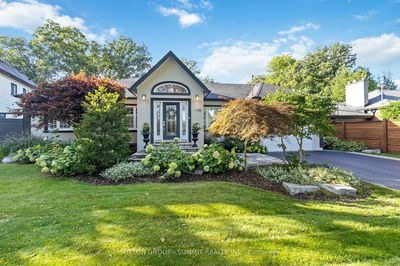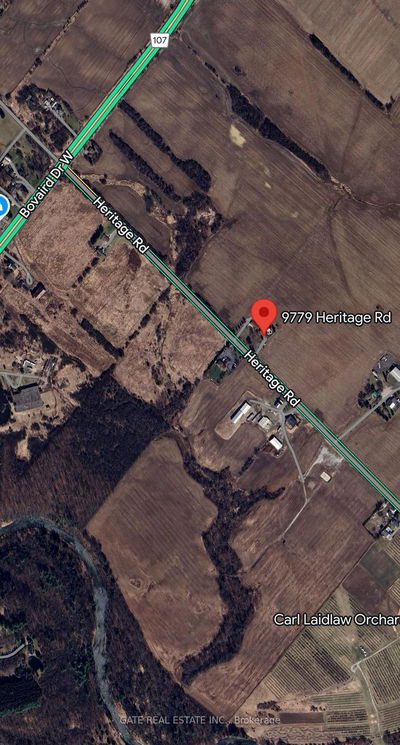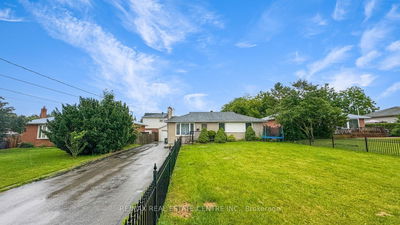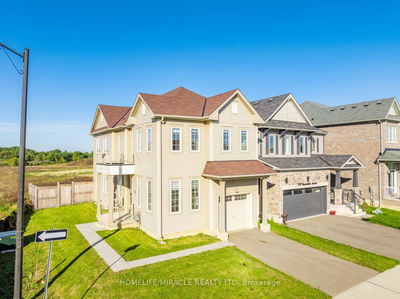6 Laing
Morriston | Puslinch
$3,299,000.00
Listed 16 days ago
- 3 bed
- 4 bath
- 2000-2500 sqft
- 22.0 parking
- Detached
Instant Estimate
$3,182,854
-$116,146 compared to list price
Upper range
$3,561,590
Mid range
$3,182,854
Lower range
$2,804,119
Property history
- Now
- Listed on Sep 26, 2024
Listed for $3,299,000.00
16 days on market
Location & area
Schools nearby
Home Details
- Description
- Welcome to Your Dream Estate: Where Elegance Meets Tranquility This stunning bungalow, nestled in a private court, offers timeless elegance and modern functionality. The grand entrance reveals 10-foot vaulted ceilings, expansive living spaces, and high-end finishes. The cozy living room, with a gas fireplace, is perfect for relaxing or entertaining. The gourmet kitchen boasts stainless steel appliances and granite countertops, extending to a sunlit balcony overlooking the tree-lined backyard. The main floor includes 3 spacious bedrooms, with the primary suite featuring a 5-pc ensuite, a soaker tub, and a walk-in closet. A 4pc bath and powder room complete this level. The lower level includes a walk-out in-law suite with a separate entrance, a second kitchen, three bedrooms, and a 4-pcbath.Set on 1.73 acres, this property includes stamped concrete paths, a double-car garage, and a workshop with electrical and plumbing. With advanced security and sprinkler systems, this home ensures peace of mind. Dont miss this exceptional property!
- Additional media
- -
- Property taxes
- $6,759.62 per year / $563.30 per month
- Basement
- Full
- Basement
- W/O
- Year build
- 16-30
- Type
- Detached
- Bedrooms
- 3 + 3
- Bathrooms
- 4
- Parking spots
- 22.0 Total | 2.0 Garage
- Floor
- -
- Balcony
- -
- Pool
- None
- External material
- Brick
- Roof type
- -
- Lot frontage
- -
- Lot depth
- -
- Heating
- Forced Air
- Fire place(s)
- Y
- Main
- Kitchen
- 14’10” x 13’8”
- Living
- 15’7” x 18’9”
- Prim Bdrm
- 17’3” x 14’7”
- Br
- 12’0” x 15’4”
- Br
- 11’2” x 12’9”
- Dining
- 11’2” x 13’8”
- Bsmt
- Rec
- 19’3” x 22’6”
- Kitchen
- 18’6” x 14’4”
- Br
- 11’1” x 12’6”
- Br
- 11’1” x 12’8”
- Br
- 11’3” x 15’0”
- 2nd
- Office
- 7’11” x 9’10”
Listing Brokerage
- MLS® Listing
- X9371207
- Brokerage
- RE/MAX ESCARPMENT REALTY INC.
Similar homes for sale
These homes have similar price range, details and proximity to 6 Laing
