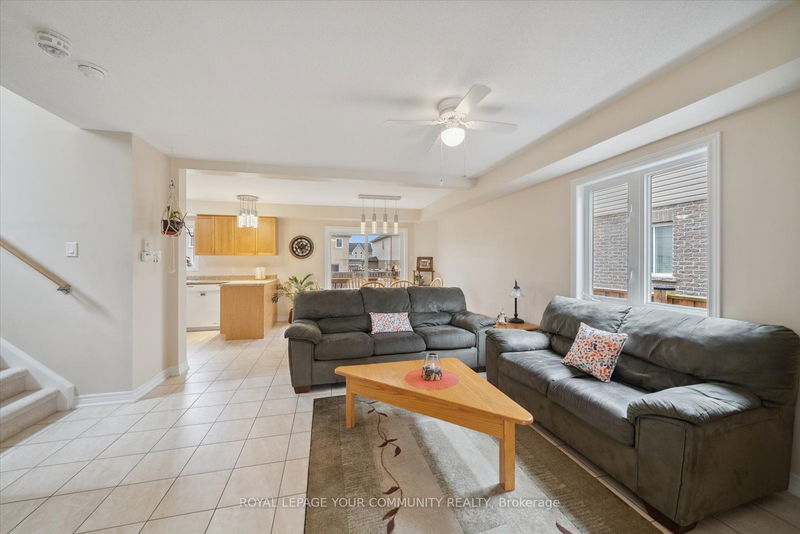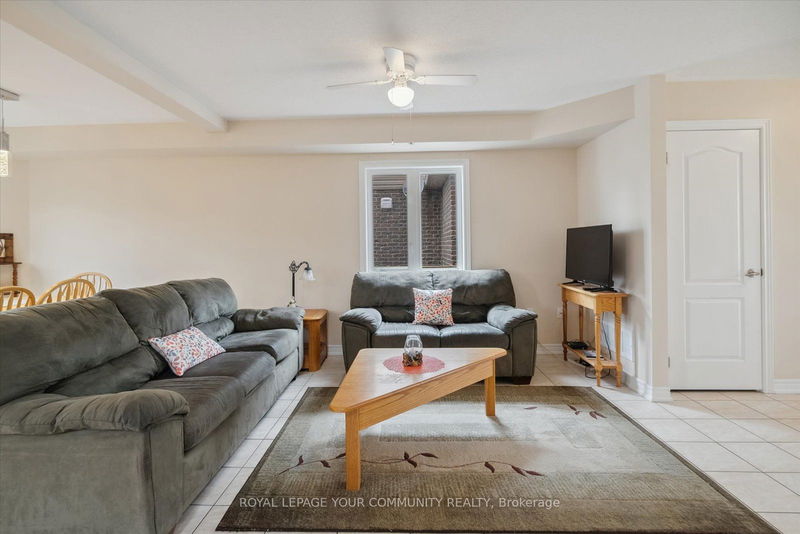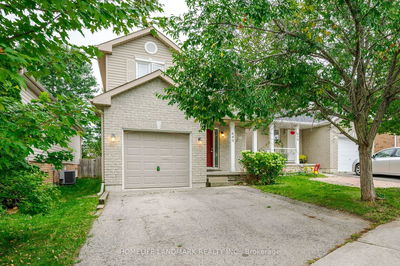37 Gunsolus
Lindsay | Kawartha Lakes
$699,900.00
Listed 11 days ago
- 3 bed
- 3 bath
- - sqft
- 4.0 parking
- Detached
Instant Estimate
$698,918
-$982 compared to list price
Upper range
$745,118
Mid range
$698,918
Lower range
$652,718
Property history
- Now
- Listed on Sep 27, 2024
Listed for $699,900.00
11 days on market
- Aug 7, 2024
- 2 months ago
Terminated
Listed for $724,900.00 • about 2 months on market
- Feb 6, 2024
- 8 months ago
Expired
Listed for $750,000.00 • 6 months on market
- Nov 2, 2023
- 11 months ago
Expired
Listed for $799,999.00 • 3 months on market
Location & area
Schools nearby
Home Details
- Description
- Value Packed DETACHED 3 bdrm, 3 bath Julianna Home with an amazing backyard! Located in a desirable community close to parks, schools, shopping & more. Handy for evening strolls by the River while located conveniently to the highway for commuters. Freshly painted, this well loved home provides an open concept main level with entrance to the spacious 2 car garage, powder room, and w/o to beautifully landscaped backyard, mostly fenced, interlocking patio, and a hot tub. Upstairs The Generous Primary bedroom has a 4 pc ensuite and ample walk-in closet. On this level, you'll find 2 more bedrooms with double closets. More living & storage space found in the finished basement where kids can play or perhaps create your own get away.
- Additional media
- https://my.matterport.com/show/?m=XcDwJB3EQ3c
- Property taxes
- $3,874.38 per year / $322.87 per month
- Basement
- Finished
- Year build
- 6-15
- Type
- Detached
- Bedrooms
- 3
- Bathrooms
- 3
- Parking spots
- 4.0 Total | 2.0 Garage
- Floor
- -
- Balcony
- -
- Pool
- None
- External material
- Brick
- Roof type
- -
- Lot frontage
- -
- Lot depth
- -
- Heating
- Forced Air
- Fire place(s)
- N
- Main
- Foyer
- 3’1” x 2’7”
- Living
- 15’3” x 13’5”
- Kitchen
- 10’7” x 8’11”
- Dining
- 13’5” x 9’6”
- 2nd
- Prim Bdrm
- 16’8” x 11’3”
- 2nd Br
- 10’11” x 10’8”
- 3rd Br
- 10’12” x 10’11”
- Lower
- Family
- 19’7” x 10’5”
- Laundry
- 23’5” x 8’7”
Listing Brokerage
- MLS® Listing
- X9371334
- Brokerage
- ROYAL LEPAGE YOUR COMMUNITY REALTY
Similar homes for sale
These homes have similar price range, details and proximity to 37 Gunsolus









