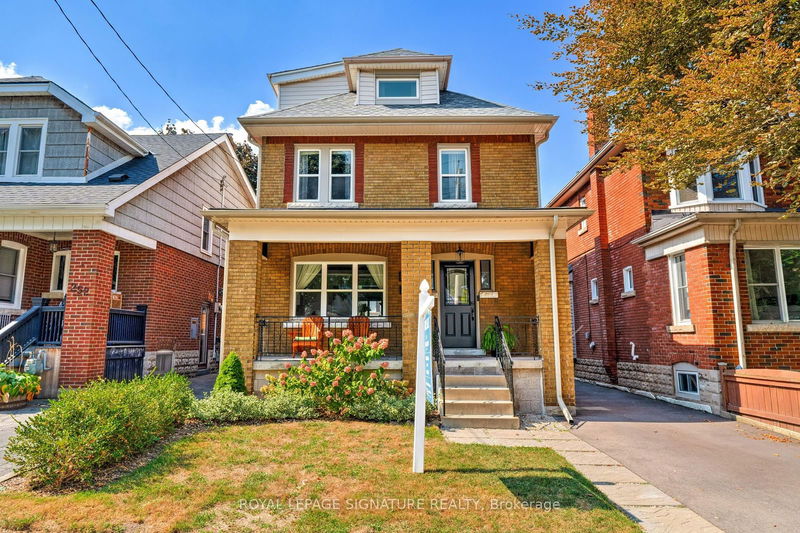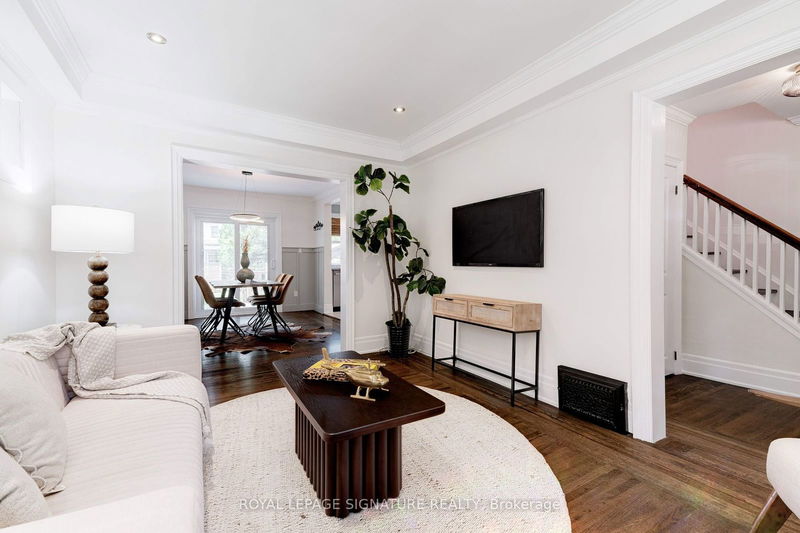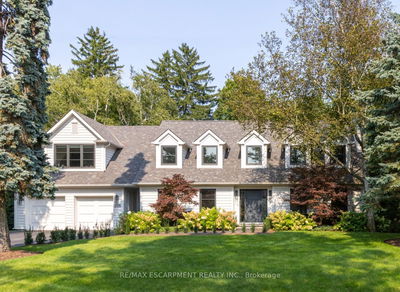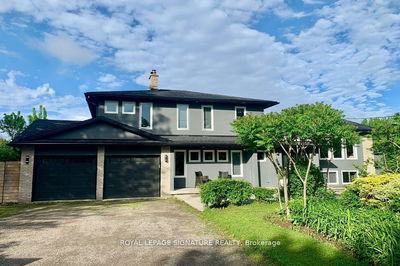248 Province
Delta | Hamilton
$824,900.00
Listed 11 days ago
- 4 bed
- 2 bath
- - sqft
- 2.0 parking
- Detached
Instant Estimate
$788,166
-$36,734 compared to list price
Upper range
$875,969
Mid range
$788,166
Lower range
$700,363
Property history
- Now
- Listed on Sep 27, 2024
Listed for $824,900.00
11 days on market
- Sep 12, 2024
- 26 days ago
Terminated
Listed for $864,900.00 • 15 days on market
Location & area
Schools nearby
Home Details
- Description
- Welcome to 248 Province Street South, nestled in one of Hamilton's most sought-after neighborhoods, The Delta. This charming home sits on a tranquil, tree-lined street where you can enjoy your morning coffee on the beautiful front porch. Step inside to discover a harmonious blend of timeless character and modern updates - the main floor boasts a sun-filled living room with a large window that frames the porch, and a formal dining room with custom built-in cabinetry and elegant wainscoting, all complemented by original hardwood floors in impeccable condition. The kitchen, separate from the main living areas, features stone countertops and stainless steel appliances, including a gas stove. Upstairs, the second floor offers three generously sized bedrooms and a 3-piece bath. Up on to the third-floor - the primary retreat, a private oasis with a cozy seating nook, and a luxurious 5-piece ensuite, complete with heated floors. The unfinished basement, with a separate entrance and laundry area, provides ample potential for customization. Outside, the fully fenced backyard offers plenty of space for play, a deck perfect for entertaining, and a spacious storage shed. Recent upgrades include a paved driveway, new fascia, soffits, eaves, exterior doors, furnace and air conditioner. This home truly captures the essence of modern comfort with original touches.
- Additional media
- -
- Property taxes
- $4,214.00 per year / $351.17 per month
- Basement
- Full
- Basement
- Sep Entrance
- Year build
- -
- Type
- Detached
- Bedrooms
- 4
- Bathrooms
- 2
- Parking spots
- 2.0 Total
- Floor
- -
- Balcony
- -
- Pool
- None
- External material
- Brick
- Roof type
- -
- Lot frontage
- -
- Lot depth
- -
- Heating
- Forced Air
- Fire place(s)
- N
- Main
- Foyer
- 8’11” x 7’1”
- Living
- 10’8” x 14’1”
- Dining
- 11’11” x 12’6”
- Kitchen
- 8’8” x 14’0”
- 2nd
- 2nd Br
- 16’9” x 9’6”
- 3rd Br
- 8’6” x 11’5”
- 4th Br
- 8’8” x 10’1”
- Bathroom
- 8’5” x 5’1”
- 3rd
- Prim Bdrm
- 13’3” x 11’6”
- Bathroom
- 8’7” x 10’0”
- Bsmt
- Laundry
- 8’11” x 7’1”
Listing Brokerage
- MLS® Listing
- X9371363
- Brokerage
- ROYAL LEPAGE SIGNATURE REALTY
Similar homes for sale
These homes have similar price range, details and proximity to 248 Province









