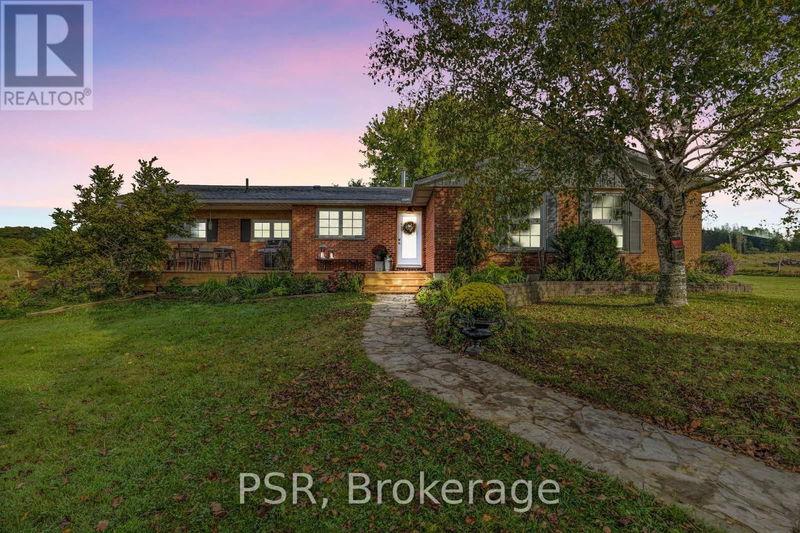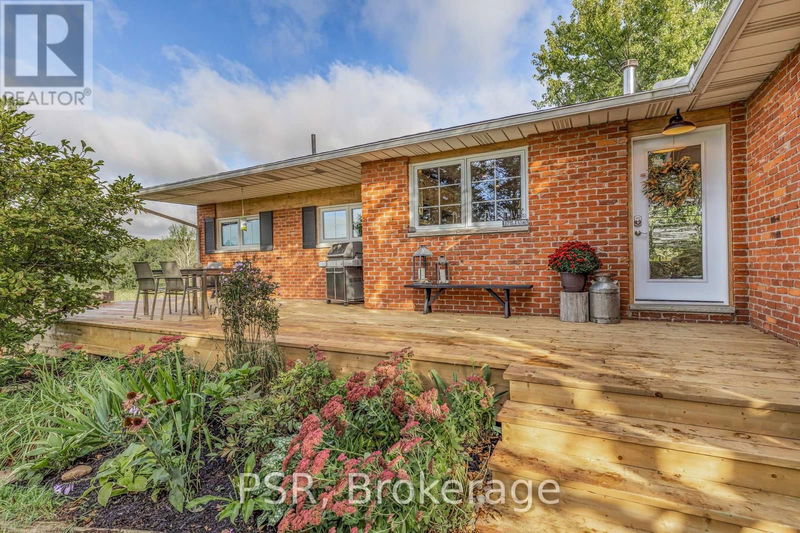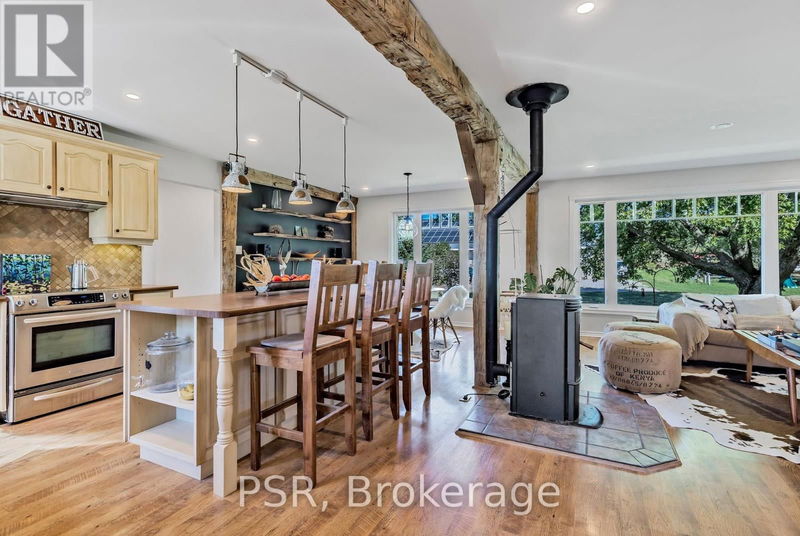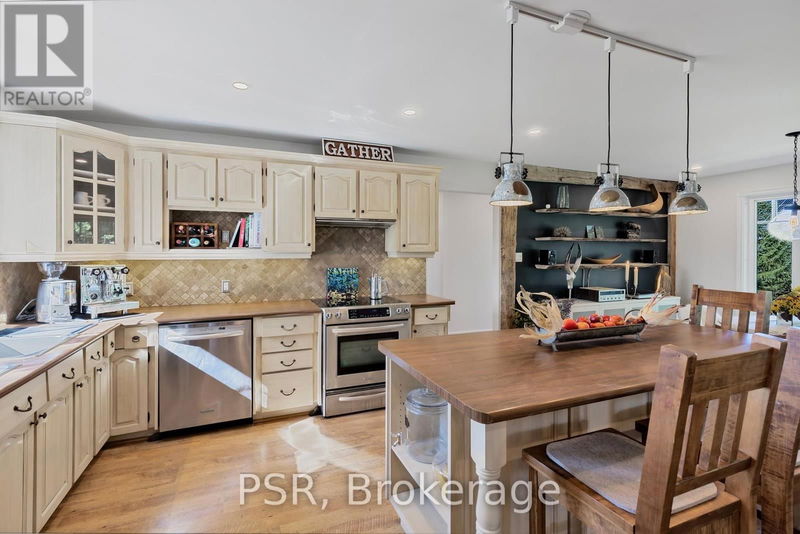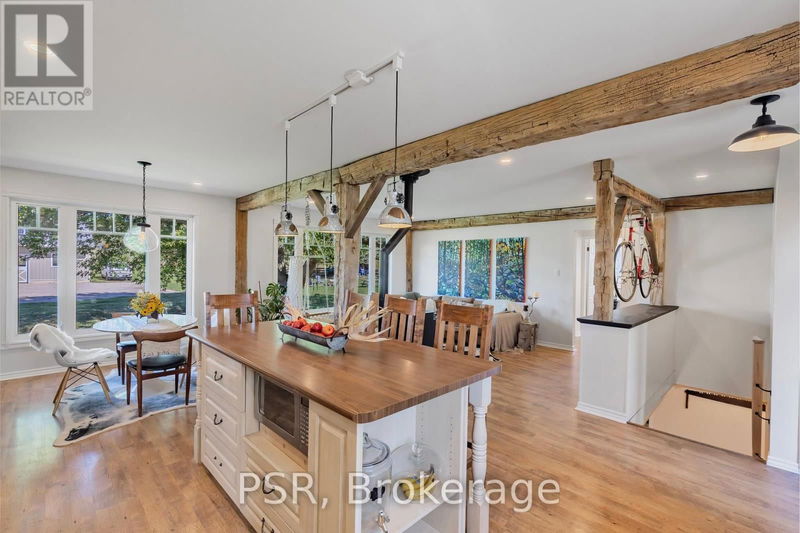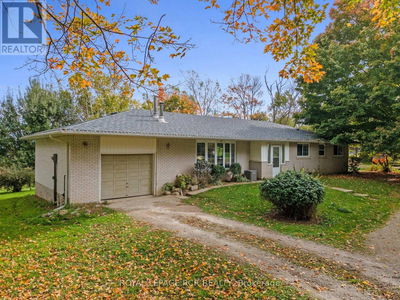426121 25 Sideroad
Rural Mono | Mono
$1,595,000.00
Listed 11 days ago
- 4 bed
- 2 bath
- - sqft
- 20 parking
- Single Family
Open House
Property history
- Now
- Listed on Sep 28, 2024
Listed for $1,595,000.00
11 days on market
Location & area
Schools nearby
Home Details
- Description
- Welcome to this stunning 10+ acre ranch in the scenic hills of Mono Township, perfect for equestrians or any hobby farm. This newly renovated raised bungalow features 4+1 bedrooms and a massive barn/garage/workshop, easily convertible into a coach house. With solar panels generating $1,200 per month, this property is both beautiful and profitable. Enjoy fenced pastures, a spring-fed pond, and ample trees for privacy. Inside, find four spacious main-floor bedrooms, including a primary suite with serene views. The bright open-concept kitchen, living, and dining area features a large island and a cozy wood stove. The lower level offers an additional bedroom or office, a generous den with a second wood stove, a gym/storage room, and laundry facilities. With its tasteful decor, custom-designed bathrooms, beautiful flooring, and new doors and fixtures accented by charming barn beams this property offers true luxury. **** EXTRAS **** Pre Inspection, water test, septic pump info available. Solar panels generate an average of $1200 per month of income with 8 years left on the contract. NVCA Conservation Control (id:39198)
- Additional media
- https://listings.wylieford.com/sites/426121-25-sideroad-mono-on-l0n-1s5-11947663/branded
- Property taxes
- $4,894.00 per year / $407.83 per month
- Basement
- Partially finished, N/A
- Year build
- -
- Type
- Single Family
- Bedrooms
- 4 + 1
- Bathrooms
- 2
- Parking spots
- 20 Total
- Floor
- -
- Balcony
- -
- Pool
- -
- External material
- Brick
- Roof type
- -
- Lot frontage
- -
- Lot depth
- -
- Heating
- Forced air, Propane
- Fire place(s)
- -
- Main level
- Kitchen
- 11’3” x 10’1”
- Dining room
- 11’4” x 14’1”
- Living room
- 12’8” x 17’3”
- Primary Bedroom
- 11’11” x 20’3”
- Bedroom 2
- 15’6” x 11’1”
- Bedroom 3
- 11’5” x 9’11”
- Bedroom 4
- 12’1” x 12’8”
- Bathroom
- 12’1” x 10’3”
- Bathroom
- 7’5” x 6’2”
- Basement
- Recreational, Games room
- 31’5” x 20’3”
- Laundry room
- 8’11” x 21’7”
- Bedroom 5
- 23’10” x 9’3”
Listing Brokerage
- MLS® Listing
- X9372433
- Brokerage
- PSR
Similar homes for sale
These homes have similar price range, details and proximity to 426121 25 Sideroad
