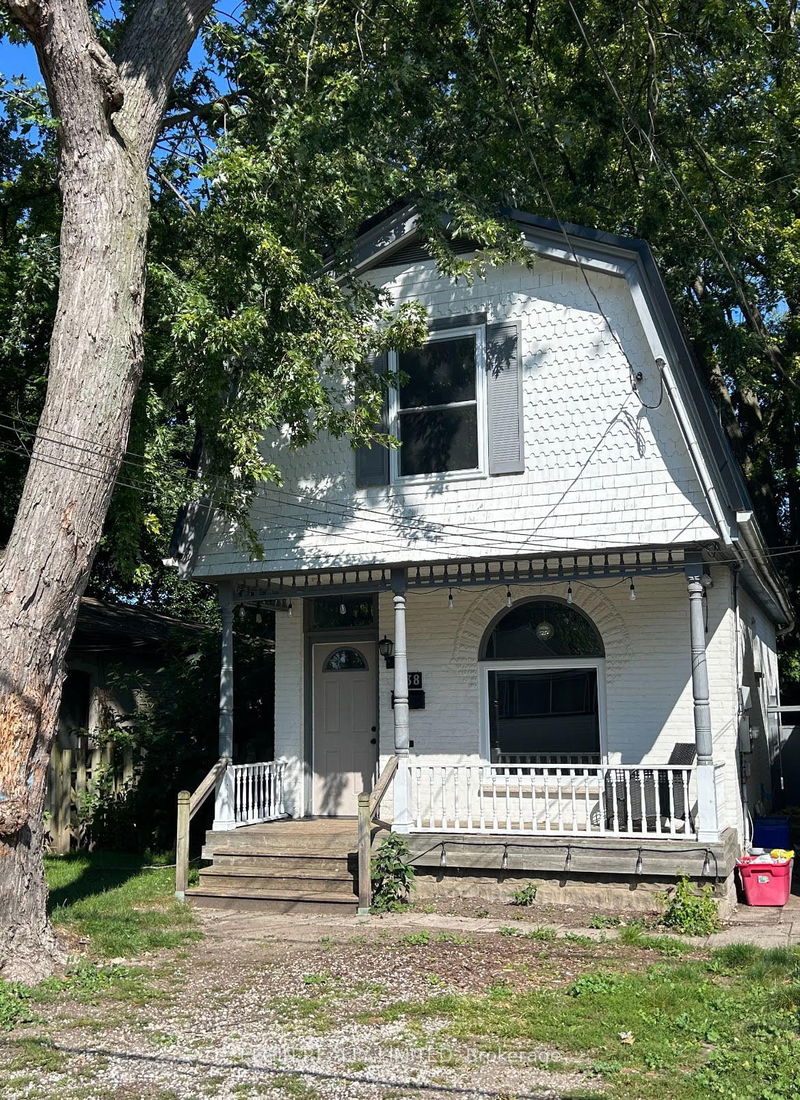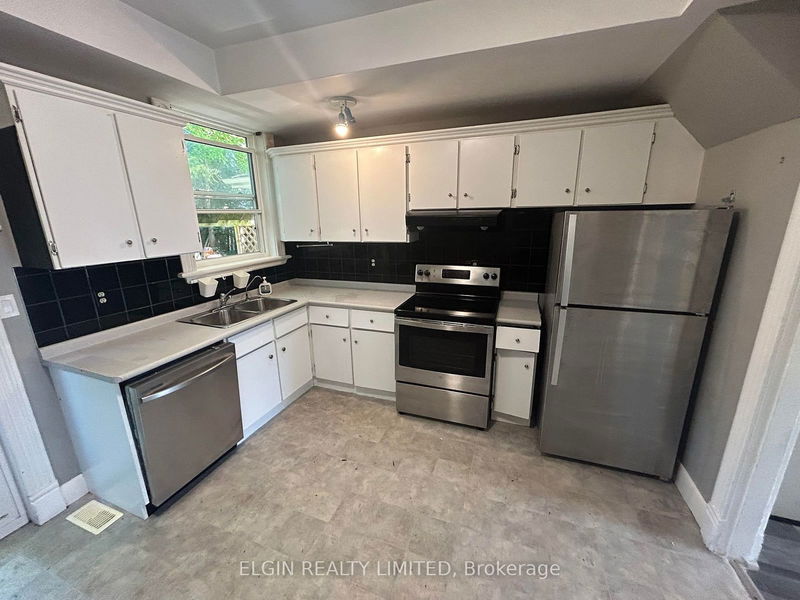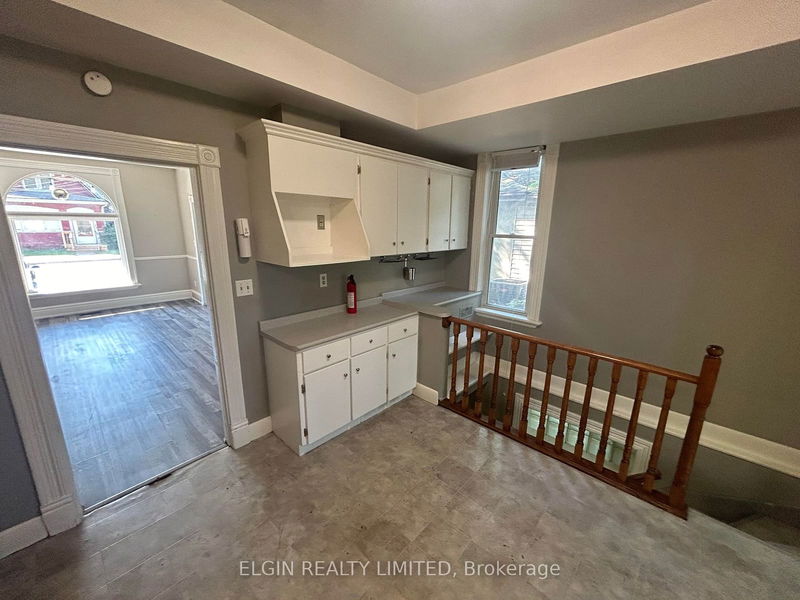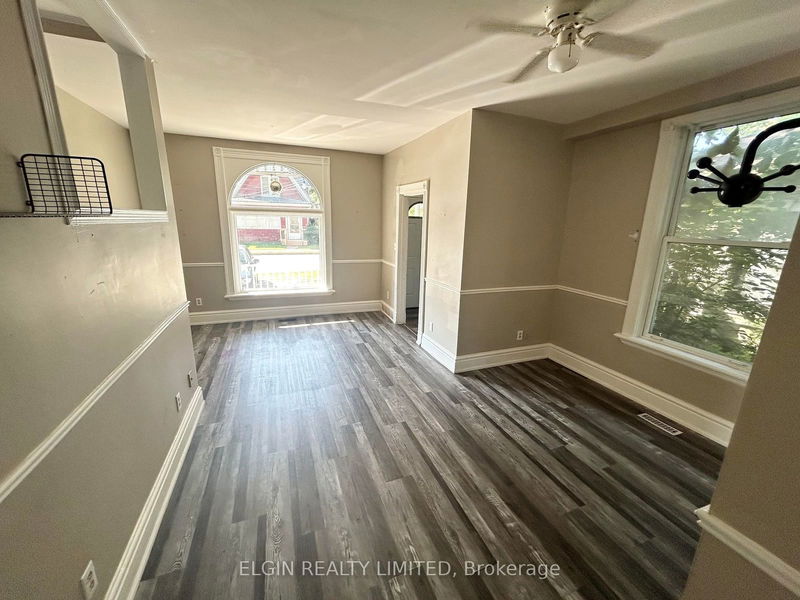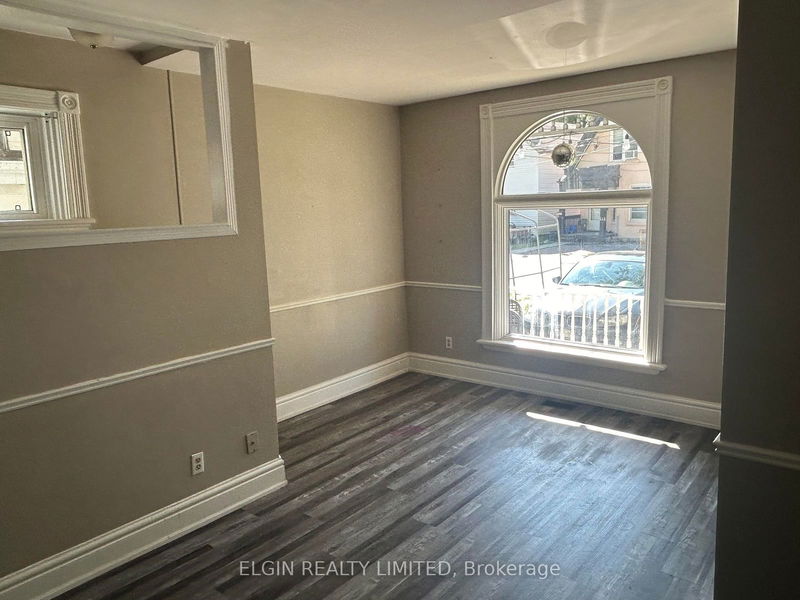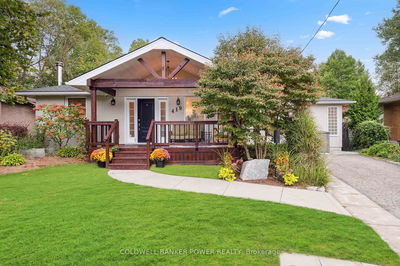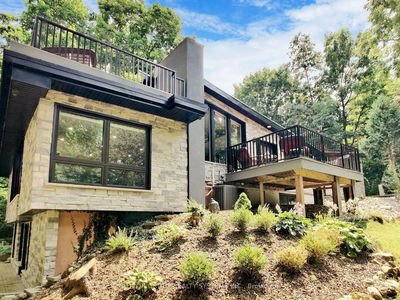838 Van
East L | London
$449,900.00
Listed 12 days ago
- 3 bed
- 1 bath
- - sqft
- 2.0 parking
- Detached
Instant Estimate
$434,966
-$14,934 compared to list price
Upper range
$493,227
Mid range
$434,966
Lower range
$376,705
Property history
- Now
- Listed on Sep 27, 2024
Listed for $449,900.00
12 days on market
- Dec 23, 2008
- 16 years ago
Sold for $110,000.00
Listed for $115,000.00 • 7 months on market
- Feb 29, 2008
- 17 years ago
Expired
Listed for $134,900.00 • 3 months on market
- Nov 28, 2007
- 17 years ago
Expired
Listed for $134,900.00 • 3 months on market
- Apr 16, 2007
- 17 years ago
Expired
Listed for $129,900.00 • 4 months on market
- Feb 13, 2004
- 21 years ago
Sold for $98,900.00
Listed for $97,900.00 • about 1 month on market
- Sep 24, 2003
- 21 years ago
Expired
Listed for $104,900.00 • 3 months on market
- Apr 2, 1989
- 36 years ago
Sold for $79,000.00
Listed for $82,000.00 • 3 months on market
- Mar 3, 1988
- 37 years ago
Sold for $58,000.00
Listed for $58,500.00 • 2 days on market
- Feb 2, 1987
- 38 years ago
Sold for $44,000.00
Listed for $46,900.00 • 14 days on market
- Nov 16, 1984
- 40 years ago
Sold for $13,000.00
Listed for $18,000.00 • about 1 month on market
Location & area
Schools nearby
Home Details
- Description
- 2 storey, 3 bedroom home in quiet family neighbourhood. Move-in condition. Open large family room with laminate floor and built-in entertainment centre. Generous eat-in kitchen with lots of cabinets, tile back splash and patio door to a 14 x 14 deck on a mature fenced lot with storage shed. Three good size bedrooms.
- Additional media
- -
- Property taxes
- $1,592.67 per year / $132.72 per month
- Basement
- Full
- Year build
- -
- Type
- Detached
- Bedrooms
- 3
- Bathrooms
- 1
- Parking spots
- 2.0 Total
- Floor
- -
- Balcony
- -
- Pool
- None
- External material
- Brick
- Roof type
- -
- Lot frontage
- -
- Lot depth
- -
- Heating
- Forced Air
- Fire place(s)
- N
- Main
- Living
- 18’6” x 10’12”
- Kitchen
- 14’6” x 11’4”
- 2nd
- Br
- 12’12” x 10’12”
- 2nd Br
- 11’12” x 8’6”
- 3rd Br
- 10’6” x 10’6”
- Bathroom
- 6’7” x 6’7”
- Bsmt
- Laundry
- 11’12” x 10’6”
- Utility
- 18’6” x 15’6”
Listing Brokerage
- MLS® Listing
- X9372615
- Brokerage
- ELGIN REALTY LIMITED
Similar homes for sale
These homes have similar price range, details and proximity to 838 Van
