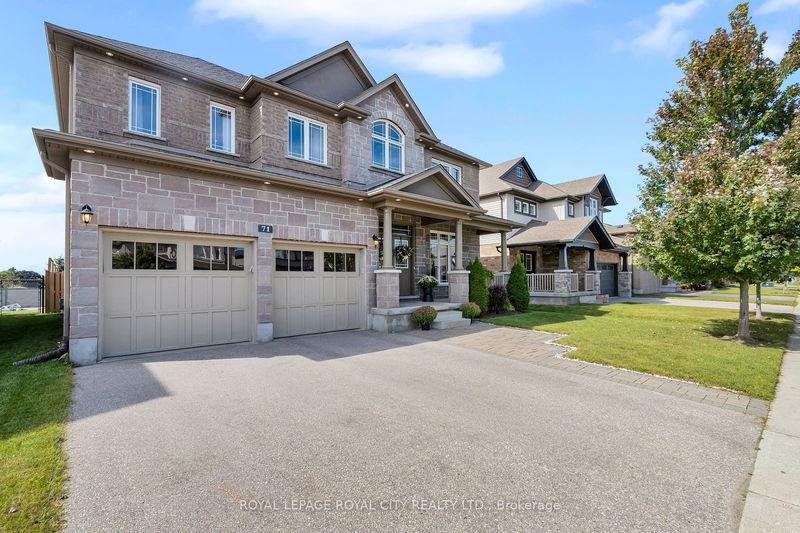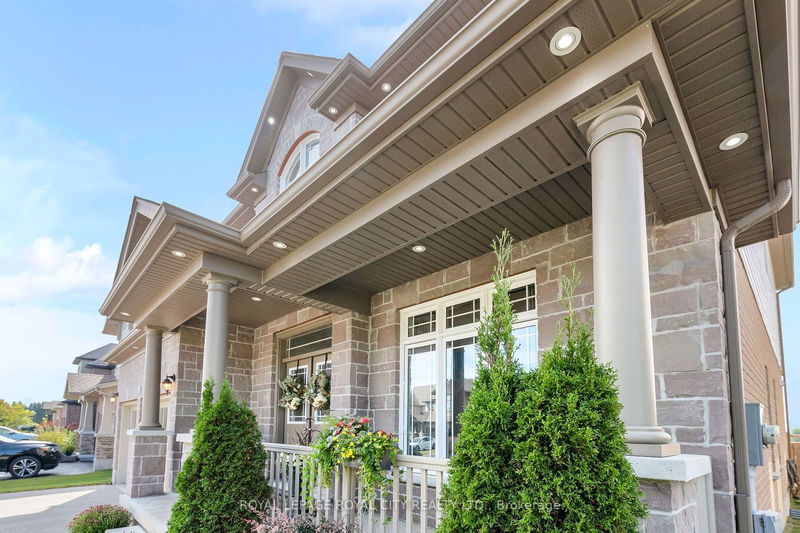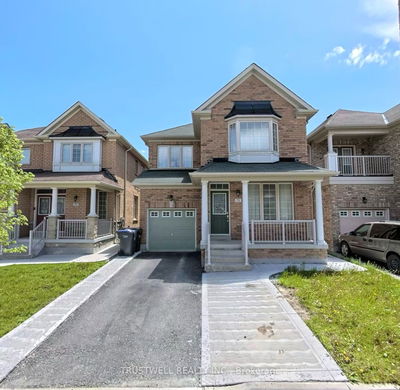71 Riley
Fergus | Centre Wellington
$1,449,900.00
Listed 10 days ago
- 4 bed
- 3 bath
- 2500-3000 sqft
- 4.0 parking
- Detached
Instant Estimate
$1,372,229
-$77,671 compared to list price
Upper range
$1,476,985
Mid range
$1,372,229
Lower range
$1,267,473
Property history
- Now
- Listed on Sep 28, 2024
Listed for $1,449,900.00
10 days on market
Location & area
Schools nearby
Home Details
- Description
- At 71 Riley Crescent you will find a home that most of us can only dream of owning. Spacious and elegant, with classic, high end finishes including hardwood floors, granite countertops, gorgeous tile and lovely light fixtures. Boasting 4 bedrooms, 3 full bathrooms, large principal rooms and upstairs laundry facilities, this home is perfect for your growing family. Situated on a beautiful, quiet street just steps from a park and a pond, and backing onto conservation land, this neighborhood is ideally located in the south end of Fergus. Just a short walk will take you to grocery stores, restaurants and shops. A massive unfinished basement allows future owners to create their own perfect recreation room or perhaps a theatre room or more bedrooms for guests...let your imagination go wild! Immaculately cared for and loved, this home was built in 2015 by a reputable local builder on a premium lot. With a classic stone veneer facade and an inviting front porch to enjoy your morning coffee or relaxing evenings, this home has all the bells & whistles. Don't miss the opportunity to see this beautiful property in person, and perhaps make this stunning house the next place you call home!
- Additional media
- https://www.myvisuallistings.com/vtnb/351154
- Property taxes
- $6,357.08 per year / $529.76 per month
- Basement
- Unfinished
- Year build
- 6-15
- Type
- Detached
- Bedrooms
- 4
- Bathrooms
- 3
- Parking spots
- 4.0 Total | 2.0 Garage
- Floor
- -
- Balcony
- -
- Pool
- None
- External material
- Brick
- Roof type
- -
- Lot frontage
- -
- Lot depth
- -
- Heating
- Forced Air
- Fire place(s)
- Y
- Ground
- Den
- 11’2” x 11’7”
- Living
- 12’10” x 11’6”
- Dining
- 13’3” x 11’5”
- Kitchen
- 13’1” x 11’1”
- Breakfast
- 16’10” x 10’9”
- Family
- 13’1” x 18’3”
- Den
- 11’2” x 11’7”
- Bathroom
- 5’3” x 10’8”
- 2nd
- Br
- 19’7” x 14’3”
- Bathroom
- 13’2” x 12’0”
- 2nd Br
- 11’2” x 13’6”
- 3rd Br
- 11’2” x 13’6”
Listing Brokerage
- MLS® Listing
- X9372628
- Brokerage
- ROYAL LEPAGE ROYAL CITY REALTY LTD.
Similar homes for sale
These homes have similar price range, details and proximity to 71 Riley









