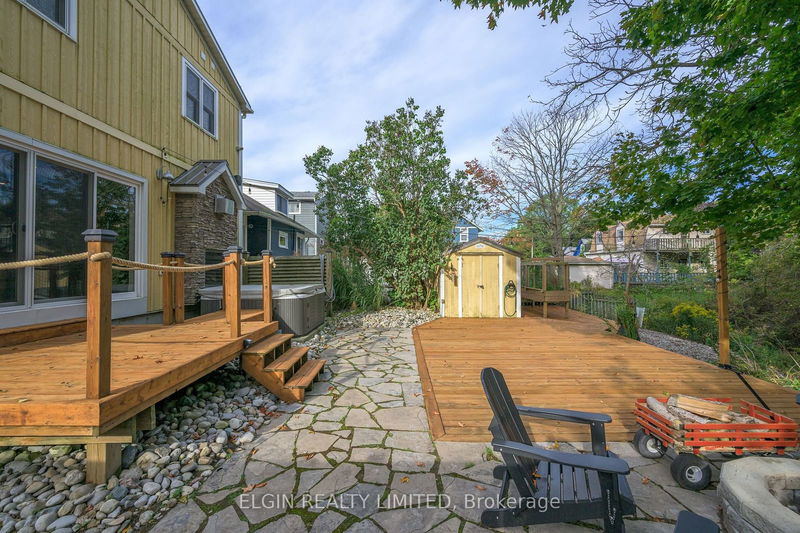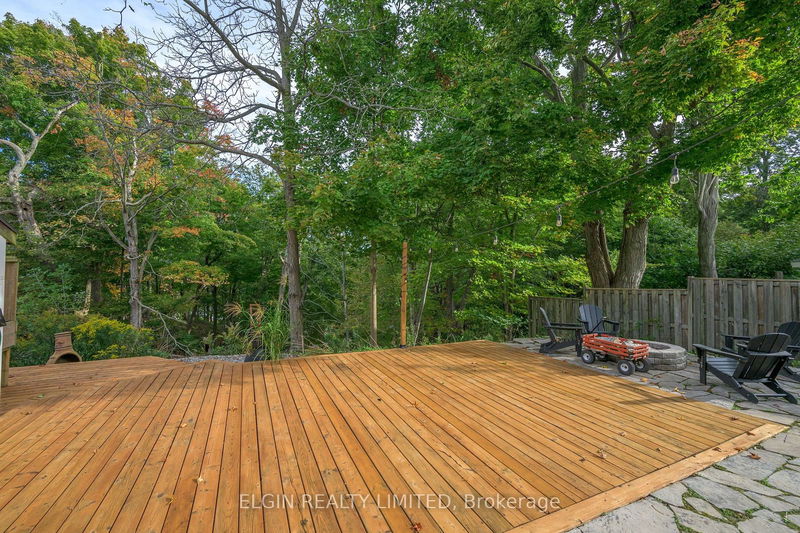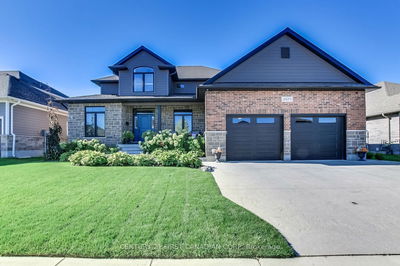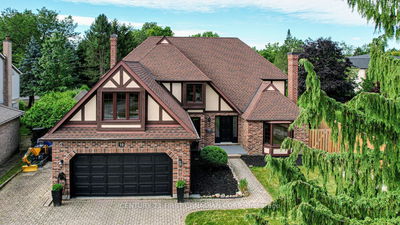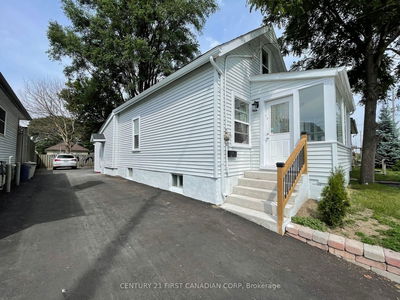401 Front
Port Stanley | Central Elgin
$1,150,000.00
Listed 11 days ago
- 4 bed
- 3 bath
- 2000-2500 sqft
- 3.0 parking
- Detached
Instant Estimate
$1,060,146
-$89,854 compared to list price
Upper range
$1,210,379
Mid range
$1,060,146
Lower range
$909,914
Property history
- Sep 27, 2024
- 11 days ago
Sold conditionally
Listed for $1,150,000.00 • on market
- Oct 4, 2018
- 6 years ago
Expired
Listed for $866,500.00 • 2 months on market
- May 8, 2018
- 6 years ago
Expired
Listed for $889,000.00 • 5 months on market
- Mar 27, 2011
- 14 years ago
Expired
Listed for $369,900.00 • 3 months on market
- Jan 14, 2000
- 25 years ago
Expired
Listed for $144,900.00 • 3 months on market
Location & area
Schools nearby
Home Details
- Description
- Welcome to 401 Front Street on the bluff in Port Stanley. This home has been professionally renovated from the ground up with and addition for added living space. This 4 bedroom, 2.5 bathroom home is the perfect getaway from the hustle of a busy work life and the big city lights. Enjoy your days walking down to the beach, hitting up the quaint shops in the village or simply just sit on your covered porch and take in the beautiful views of Lake Erie. This property has custom hardwood floors throughout the house, custom kitchen with concrete counters, butler pantry with sink and dishwasher, surround sound, indoor/outdoor gas fireplace, tiled glass shower, james hardy siding and partially finished basement. This home is a 10 and was featured in a copy of Our Homes Magazine.
- Additional media
- -
- Property taxes
- $6,860.59 per year / $571.72 per month
- Basement
- Part Fin
- Year build
- 51-99
- Type
- Detached
- Bedrooms
- 4
- Bathrooms
- 3
- Parking spots
- 3.0 Total
- Floor
- -
- Balcony
- -
- Pool
- None
- External material
- Board/Batten
- Roof type
- -
- Lot frontage
- -
- Lot depth
- -
- Heating
- Forced Air
- Fire place(s)
- Y
- Main
- Great Rm
- 11’12” x 23’12”
- Kitchen
- 12’2” x 18’4”
- Foyer
- 6’7” x 23’12”
- Bathroom
- 4’3” x 5’11”
- Other
- 5’3” x 6’7”
- 2nd
- Prim Bdrm
- 11’12” x 12’12”
- 2nd Br
- 10’6” x 10’12”
- 3rd Br
- 12’2” x 10’12”
- 4th Br
- 11’12” x 8’12”
- Bathroom
- 5’3” x 7’7”
- Bathroom
- 3’11” x 7’10”
Listing Brokerage
- MLS® Listing
- X9373413
- Brokerage
- ELGIN REALTY LIMITED
Similar homes for sale
These homes have similar price range, details and proximity to 401 Front



