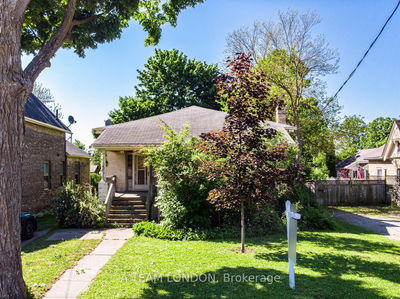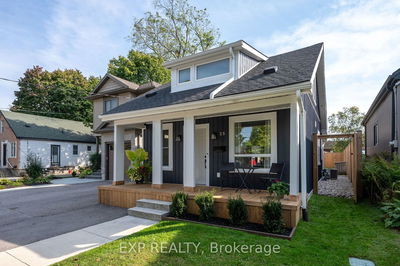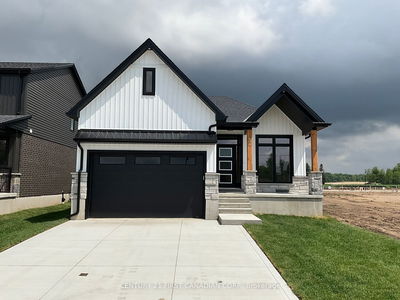564 Princess
East F | London
$539,900.00
Listed 8 days ago
- 2 bed
- 2 bath
- 700-1100 sqft
- 2.0 parking
- Detached
Instant Estimate
$523,661
-$16,239 compared to list price
Upper range
$578,176
Mid range
$523,661
Lower range
$469,146
Property history
- Now
- Listed on Sep 30, 2024
Listed for $539,900.00
8 days on market
- Nov 13, 1994
- 30 years ago
Sold for $117,500.00
Listed for $123,900.00 • 3 months on market
- Feb 14, 1985
- 40 years ago
Sold for $45,900.00
Listed for $48,900.00 • 3 months on market
Location & area
Schools nearby
Home Details
- Description
- Welcome to this charming 2-storey brick home in the sought-after neighbourhood of Woodfield! This 2 bedroom, 2 bathroom residence perfectly blends old-world character with modern functionality. Step inside to discover original hardwood floors, thick wooden casings, updated stainless steel appliances and a modernized half bathroom on the main floor. Upstairs, you'll find two generous bedrooms, a spacious storage room, and a stunning 4-piece bathroom featuring a luxurious clawfoot tub and a contemporary walk-in shower. The kitchen, complete with a cozy eating nook, overlooks the serene backyard, which boasts a waterfall and pond, creating your own tranquil oasis. Enjoy outdoor living on the brick patio, surrounded by mature greenery. The backyard extends 132 feet and has a shed for extra storage. Major updates include shingles, brick siding, windows, and A/C. Enjoy the short walk to nearby restaurants, shopping, Victoria Park, Woodfield French Immersion Public School, Central High School and London's vibrant downtown. Don't miss your chance to make this charming home yours!
- Additional media
- -
- Property taxes
- $3,067.60 per year / $255.63 per month
- Basement
- Unfinished
- Year build
- 100+
- Type
- Detached
- Bedrooms
- 2
- Bathrooms
- 2
- Parking spots
- 2.0 Total
- Floor
- -
- Balcony
- -
- Pool
- None
- External material
- Brick
- Roof type
- -
- Lot frontage
- -
- Lot depth
- -
- Heating
- Forced Air
- Fire place(s)
- N
- Ground
- Living
- 10’2” x 11’2”
- Dining
- 11’2” x 9’2”
- Kitchen
- 11’2” x 7’10”
- 2nd
- Br
- 11’6” x 11’6”
- Br
- 9’6” x 8’6”
- Bsmt
- Other
- 18’1” x 8’2”
Listing Brokerage
- MLS® Listing
- X9373422
- Brokerage
- SUTTON GROUP - SELECT REALTY
Similar homes for sale
These homes have similar price range, details and proximity to 564 Princess









