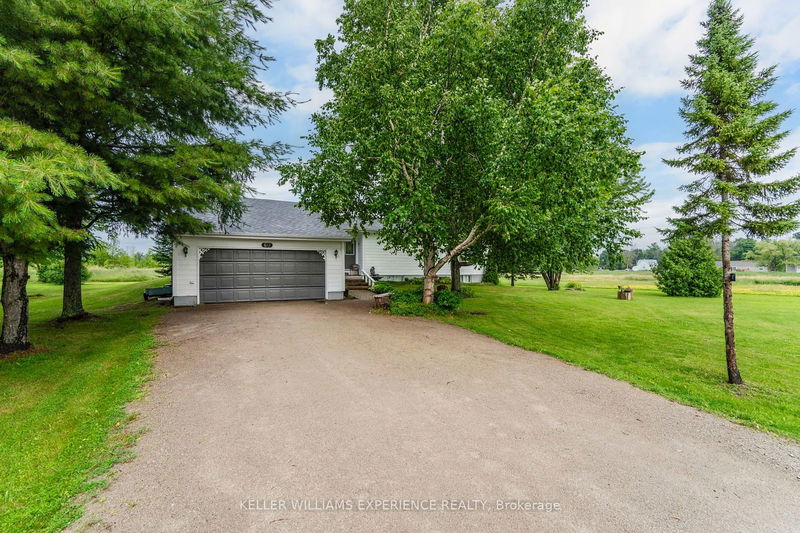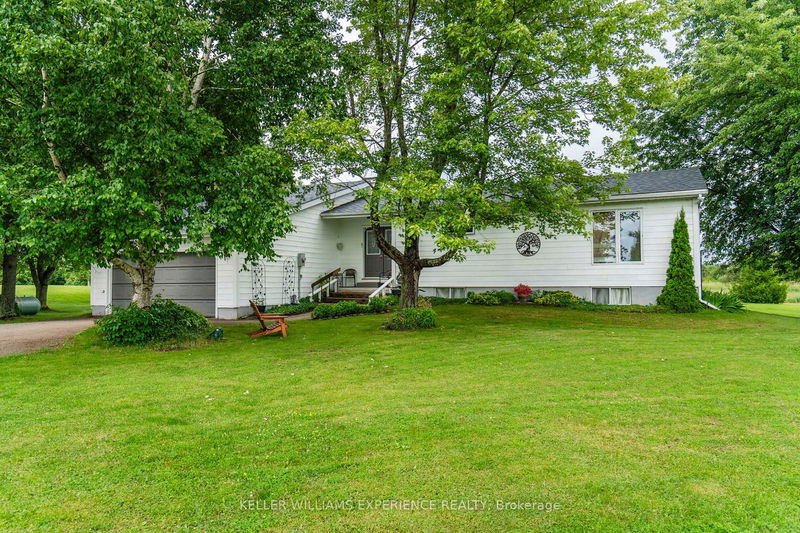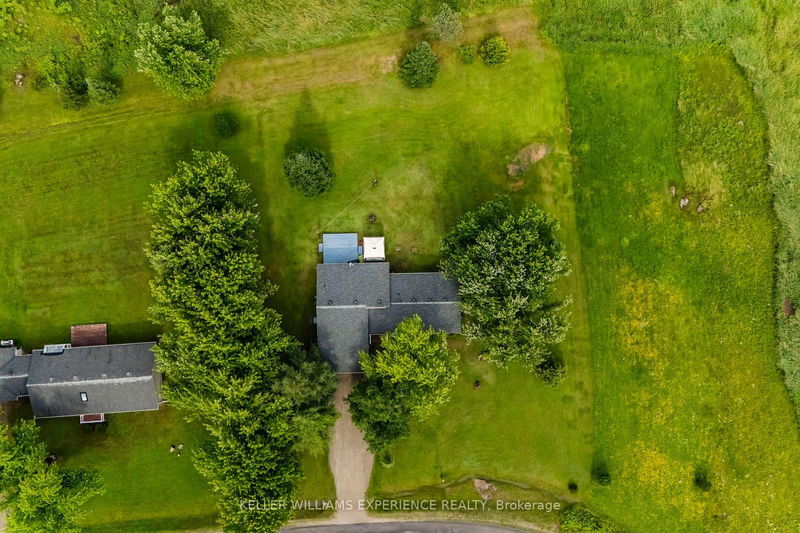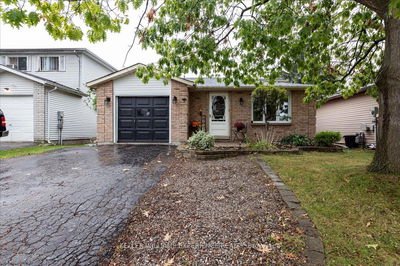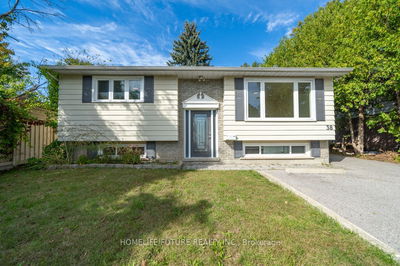60 Hillside
| Georgian Bay
$699,900.00
Listed 9 days ago
- 3 bed
- 2 bath
- 1100-1500 sqft
- 8.0 parking
- Detached
Instant Estimate
$693,078
-$6,822 compared to list price
Upper range
$831,619
Mid range
$693,078
Lower range
$554,536
Property history
- Now
- Listed on Sep 30, 2024
Listed for $699,900.00
9 days on market
- Sep 10, 2024
- 29 days ago
Terminated
Listed for $725,000.00 • 20 days on market
- Aug 12, 2024
- 2 months ago
Terminated
Listed for $735,000.00 • 29 days on market
Location & area
Schools nearby
Home Details
- Description
- Welcome 60 Hillside Drive, a bright 3-bedroom bungalow nestled in a highly sought-after Port Severn neighborhood. This beautiful home features a primary bedroom with a private ensuite and convenient in-room laundry. The spacious living room, with its vaulted ceilings, creates an airy and inviting atmosphere, perfect for relaxing or entertaining. A formal dining room adds an elegant touch for special occasions, while the unfinished basement offers plenty of potential for future customization. This home also offers ample parking for guests and all your toys with the attached garage. Set on a generous 0.74 acre lot, this property has plenty of outdoor space for kids, pets or endless entertaining! Ideally located across from Oak Bay Golf Club and just minutes from Lock 45, Honey Harbour, and Port Severn Park on Gloucester Pool, this home is perfectly positioned for year-round enjoyment. With easy access to trails, marinas, restaurants, and more, it's the ideal place to experience all that Port Severn has to offer.
- Additional media
- https://www.youtube.com/watch?v=A3EHI_96X34&t=2s
- Property taxes
- $1,873.00 per year / $156.08 per month
- Basement
- Full
- Basement
- Unfinished
- Year build
- -
- Type
- Detached
- Bedrooms
- 3
- Bathrooms
- 2
- Parking spots
- 8.0 Total | 2.0 Garage
- Floor
- -
- Balcony
- -
- Pool
- None
- External material
- Vinyl Siding
- Roof type
- -
- Lot frontage
- -
- Lot depth
- -
- Heating
- Forced Air
- Fire place(s)
- Y
- Main
- Kitchen
- 14’4” x 13’11”
- Dining
- 14’4” x 10’7”
- Living
- 17’0” x 15’0”
- Prim Bdrm
- 17’2” x 15’6”
- Br
- 12’3” x 10’2”
- Br
- 12’3” x 9’9”
Listing Brokerage
- MLS® Listing
- X9373554
- Brokerage
- KELLER WILLIAMS EXPERIENCE REALTY
Similar homes for sale
These homes have similar price range, details and proximity to 60 Hillside
