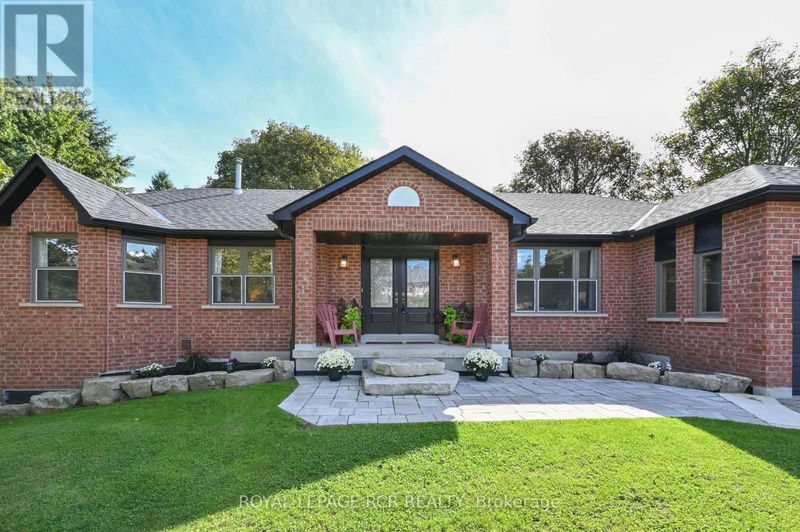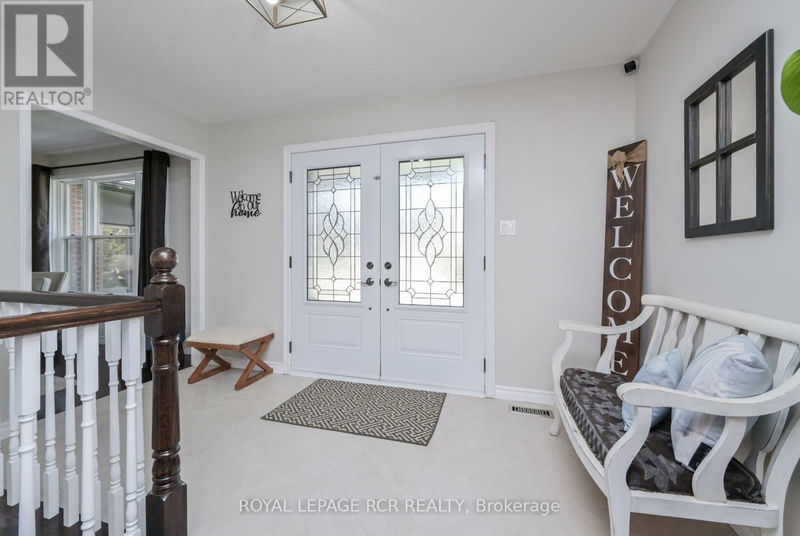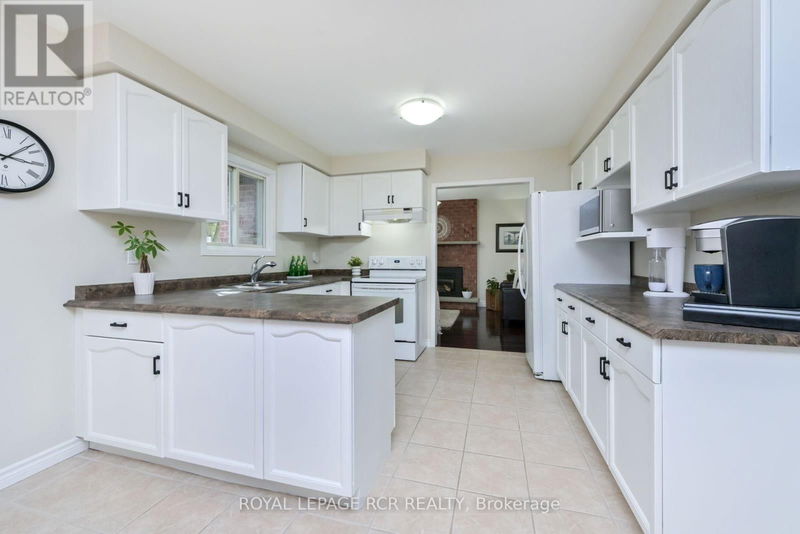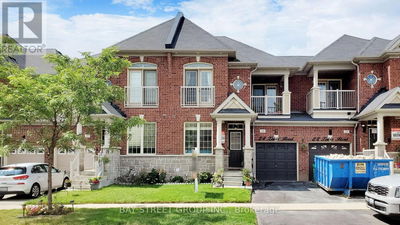33 Riverside
Rural Mono | Mono
$1,599,000.00
Listed 8 days ago
- 3 bed
- 3 bath
- - sqft
- 9 parking
- Single Family
Open House
Property history
- Now
- Listed on Sep 30, 2024
Listed for $1,599,000.00
8 days on market
Location & area
Schools nearby
Home Details
- Description
- Looking for Luxury? Step into this truly exceptional updated bungalow steps from school/park, Island Lake walking trails and mere minutes from town. Outside, enjoy the manicured gardens and landscaping, 3 car garage, plenty of parking, huge 900 sq/ft deck, hot tub, new 12x12 shed, firepit and mature trees for privacy. Upon entry, the huge foyer flows into the bright eat in kitchen with walk out to deck. Cozy family room with gas fireplace and vaulted ceiling, large mudroom, updated 2-piece bath and side entry. Living room with large windows, formal dining room, new main floor laundry, gleaming hardwood floors and 3 fantastic bedrooms. Enormous primary bedroom boasts a walk-in closet, the size of a bedroom with office area! New exquisite 5-piece ensuite with walk-in shower, double sinks with quartz counter and soaker tub. Another new 3-piece bath completes the main level. The expansive lower-level features large rec room, perfect for a teenager retreat or theatre/games room, above grade windows, pot lights, cold cellar and an abundance of space for potential in law suite. Click virtual tour for floorplans and interactive walkthrough. **** EXTRAS **** Updates for years of carefree living include bathrooms, modern lighting, doors & hardware, flooring, built-in cabinetry, furnace 19, deck 17, AC 18, roof 17 & more. This amazing executive home will not disappoint! (id:39198)
- Additional media
- http://tours.viewpointimaging.ca/ub/190404/33-riverside-dr-orangeville-on-l9v-1a6
- Property taxes
- $5,987.00 per year / $498.92 per month
- Basement
- Partially finished, Full
- Year build
- -
- Type
- Single Family
- Bedrooms
- 3
- Bathrooms
- 3
- Parking spots
- 9 Total
- Floor
- Hardwood, Carpeted, Ceramic
- Balcony
- -
- Pool
- -
- External material
- Brick
- Roof type
- -
- Lot frontage
- -
- Lot depth
- -
- Heating
- Forced air, Natural gas
- Fire place(s)
- -
- Main level
- Kitchen
- 19’0” x 11’1”
- Dining room
- 11’1” x 13’1”
- Living room
- 16’1” x 11’1”
- Family room
- 11’1” x 16’0”
- Primary Bedroom
- 17’0” x 14’1”
- Bedroom 2
- 13’0” x 10’1”
- Bedroom 3
- 10’9” x 12’0”
- Laundry room
- 4’12” x 6’1”
- Lower level
- Recreational, Games room
- 27’1” x 18’1”
Listing Brokerage
- MLS® Listing
- X9373576
- Brokerage
- ROYAL LEPAGE RCR REALTY
Similar homes for sale
These homes have similar price range, details and proximity to 33 Riverside








