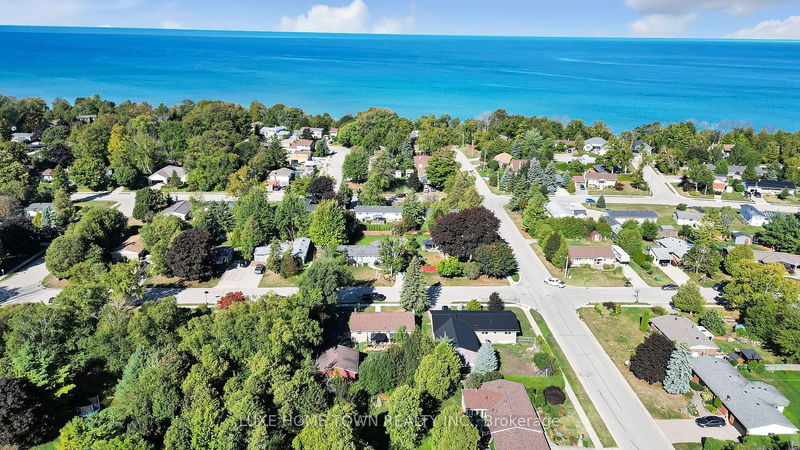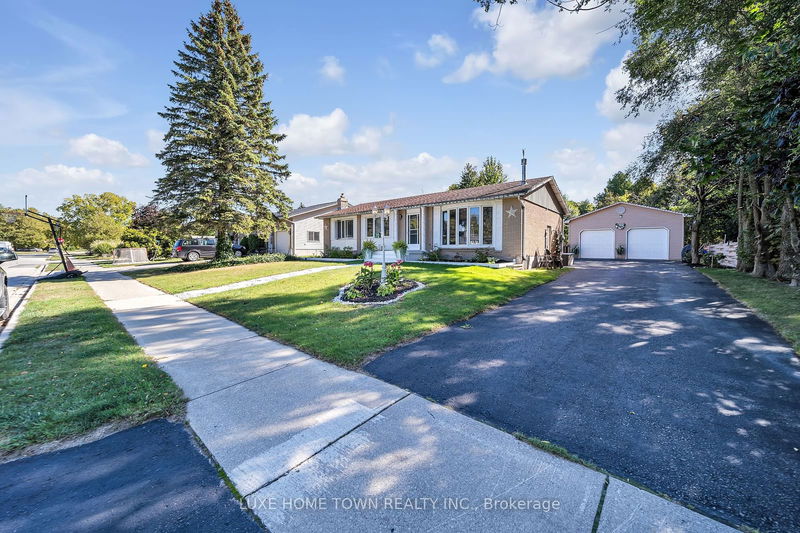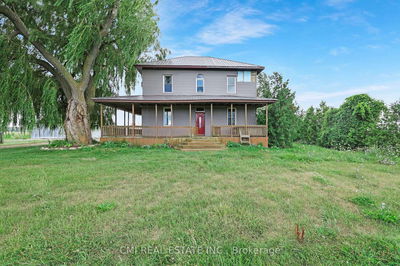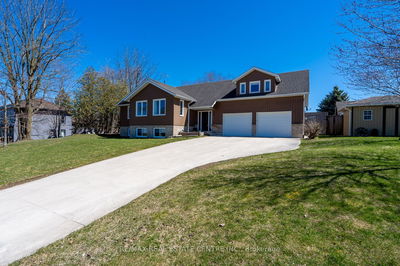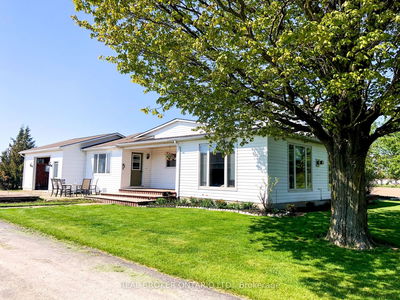70 INVERLYN
Kincardine | Kincardine
$699,000.00
Listed 8 days ago
- 3 bed
- 1 bath
- - sqft
- 6.0 parking
- Detached
Instant Estimate
$701,044
+$2,044 compared to list price
Upper range
$773,579
Mid range
$701,044
Lower range
$628,509
Property history
- Now
- Listed on Sep 30, 2024
Listed for $699,000.00
8 days on market
Location & area
Schools nearby
Home Details
- Description
- This delightful brick bungalow offers an unbeatable location just a block from the sandy beach and a block from the golf course, with easy access to downtown amenities. The layout includes three good-sized bedrooms, a bright living room, and a large kitchen/dining area ideal for gatherings. Enjoy a secluded fenced backyard that partially backs onto parkland, perfect for relaxation or entertaining upgraded with 2 Gazebos. A spacious detached 24ft x 24ft garage/workshop provides ample storage and workspace. The home features updated windows, a new gas forced air, Central AC, and an upgraded hydro panel, ensuring comfort and efficiency. The basement offers additional living space with a recreation room, office, den cum fourth bedroom, and a good size laundry room (Potential for a second bathroom ). Upgrades: New Vanity in washroom, granite countertop, backsplash, fully hardwood flooring, deck & gazebo's in backyard, stonework on front entrance tbc***
- Additional media
- -
- Property taxes
- $3,457.00 per year / $288.08 per month
- Basement
- Finished
- Basement
- Sep Entrance
- Year build
- -
- Type
- Detached
- Bedrooms
- 3 + 1
- Bathrooms
- 1
- Parking spots
- 6.0 Total | 2.0 Garage
- Floor
- -
- Balcony
- -
- Pool
- None
- External material
- Brick
- Roof type
- -
- Lot frontage
- -
- Lot depth
- -
- Heating
- Forced Air
- Fire place(s)
- Y
- Main
- Great Rm
- 11’5” x 8’5”
- Kitchen
- 20’5” x 11’5”
- Prim Bdrm
- 12’0” x 11’5”
- 2nd Br
- 8’0” x 11’5”
- 3rd Br
- 8’0” x 11’5”
- Breakfast
- 20’5” x 11’5”
- Bathroom
- 10’12” x 12’0”
- Bsmt
- Rec
- 10’12” x 16’0”
- Family
- 10’12” x 20’0”
- Br
- 10’12” x 12’0”
- Laundry
- 8’0” x 12’0”
- Common Rm
- 20’0” x 10’12”
Listing Brokerage
- MLS® Listing
- X9373779
- Brokerage
- LUXE HOME TOWN REALTY INC.
Similar homes for sale
These homes have similar price range, details and proximity to 70 INVERLYN

