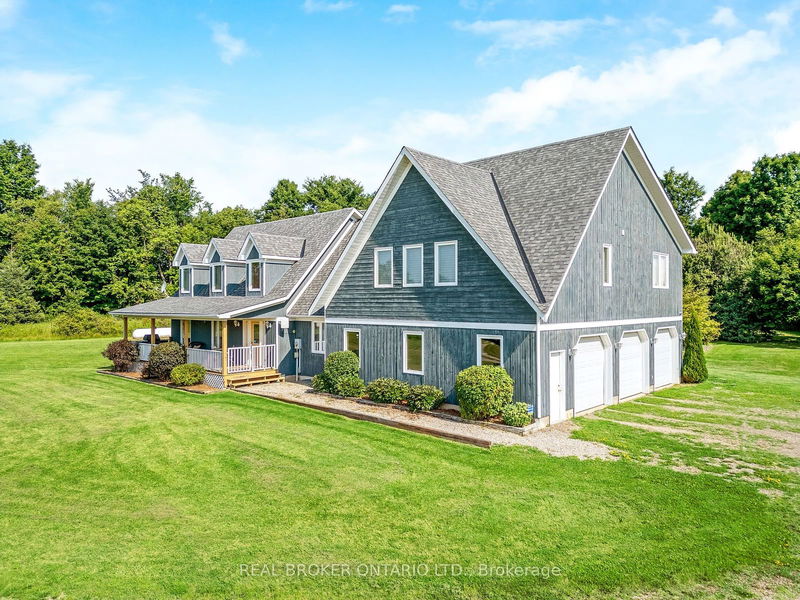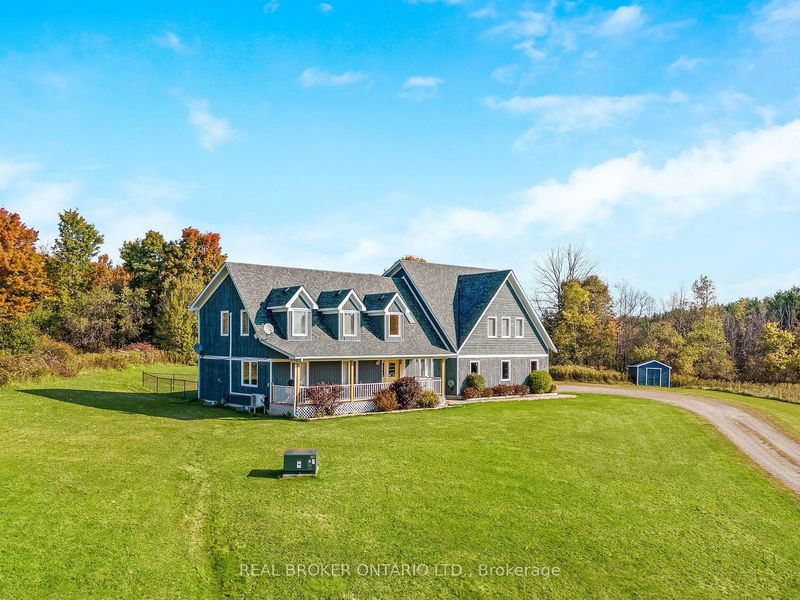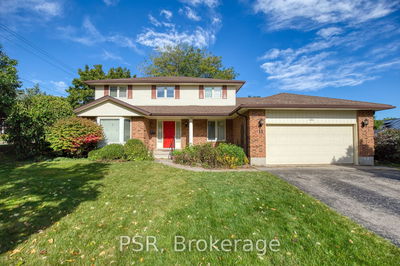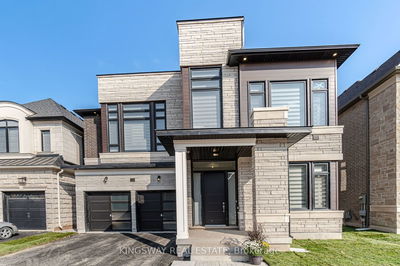5683 First
Rural Erin | Erin
$1,899,900.00
Listed 7 days ago
- 5 bed
- 5 bath
- 3000-3500 sqft
- 12.0 parking
- Detached
Instant Estimate
$1,828,151
-$71,749 compared to list price
Upper range
$2,172,528
Mid range
$1,828,151
Lower range
$1,483,773
Property history
- Now
- Listed on Sep 30, 2024
Listed for $1,899,900.00
7 days on market
- Jul 23, 2024
- 3 months ago
Terminated
Listed for $1,999,900.00 • 2 months on market
- Jun 7, 2024
- 4 months ago
Terminated
Listed for $2,099,999.00 • about 2 months on market
- May 2, 2024
- 5 months ago
Terminated
Listed for $2,189,900.00 • about 1 month on market
Location & area
Schools nearby
Home Details
- Description
- A stunning 10-acre property boasts a picturesque setting, complete with a long winding driveway that guides you to a two-story detached home with a spacious porch. Inside, a grand two-story foyer welcomes you, leading to a sizable family kitchen equipped with a central island, ample cabinet space, a gas countertop stove, and a breakfast bar. The kitchen also features a built-in oven and a cozy breakfast area with access to the yard. A formal dining room with a bay window and French doors opening to the living room provides serene views of the front yard. For added convenience, there's direct access to the large three-car garage through the mudroom/laundry room, and a main floor bedroom that can easily serve as an office if needed. The property features a separate apartment above the garage with side or garage access with two bedrooms, two bathrooms, an updated kitchen, and a spacious family room leading to a large balcony with stunning country views. It presents an excellent income opportunity or serves as a comfortable in-law suite, offering ample space and breathtaking rural scenery.
- Additional media
- https://tour.shutterhouse.ca/5683firstline?mls
- Property taxes
- $9,472.85 per year / $789.40 per month
- Basement
- Unfinished
- Year build
- 16-30
- Type
- Detached
- Bedrooms
- 5
- Bathrooms
- 5
- Parking spots
- 12.0 Total | 3.0 Garage
- Floor
- -
- Balcony
- -
- Pool
- None
- External material
- Wood
- Roof type
- -
- Lot frontage
- -
- Lot depth
- -
- Heating
- Forced Air
- Fire place(s)
- N
- Main
- Living
- 20’6” x 13’4”
- Dining
- 15’2” x 10’7”
- Kitchen
- 13’1” x 11’2”
- Breakfast
- 11’10” x 9’4”
- Br
- 13’5” x 11’10”
- Mudroom
- 7’3” x 10’1”
- 2nd
- Prim Bdrm
- 20’6” x 17’10”
- Br
- 22’8” x 11’11”
- Upper
- Kitchen
- 12’8” x 10’1”
- Family
- 18’8” x 14’5”
- Prim Bdrm
- 18’8” x 14’5”
- Br
- 16’6” x 12’3”
Listing Brokerage
- MLS® Listing
- X9373943
- Brokerage
- REAL BROKER ONTARIO LTD.
Similar homes for sale
These homes have similar price range, details and proximity to 5683 First









