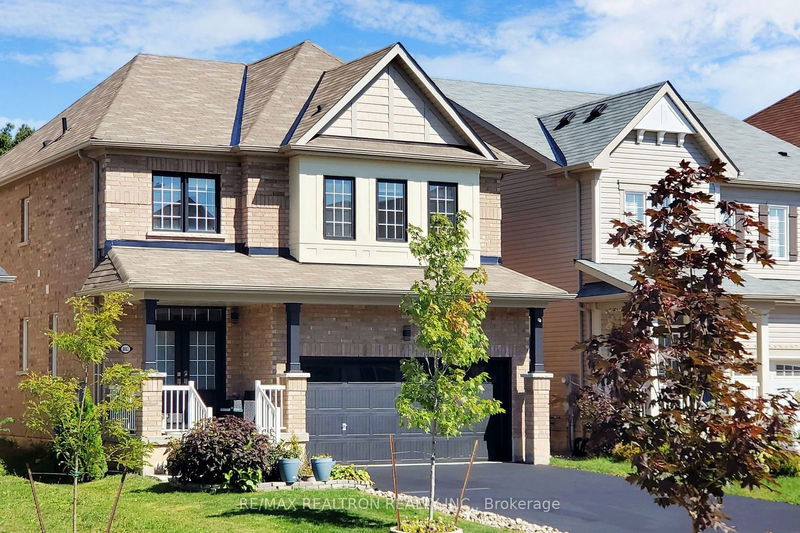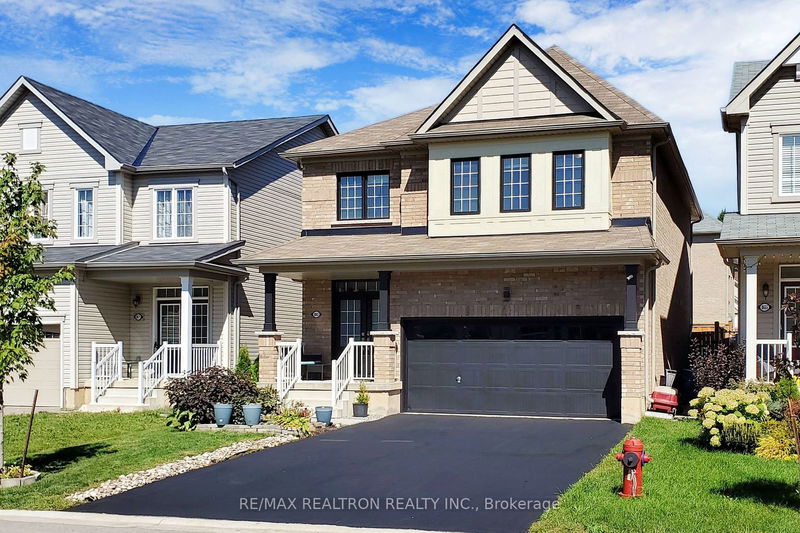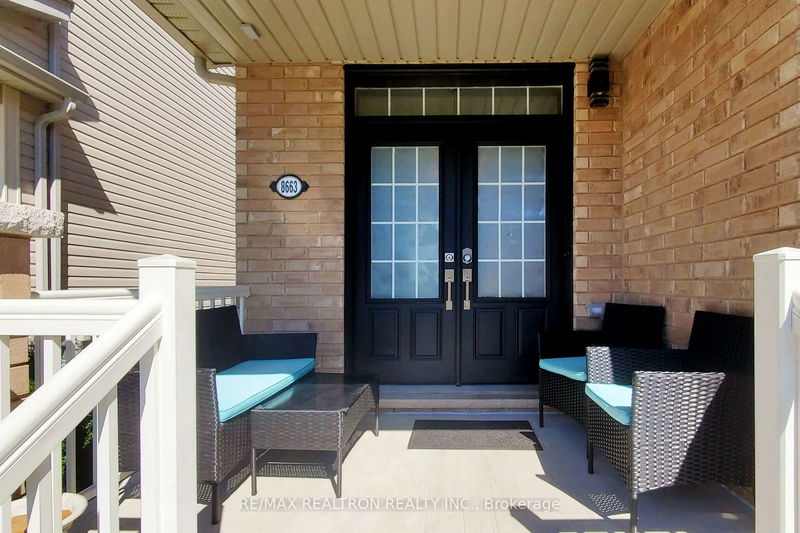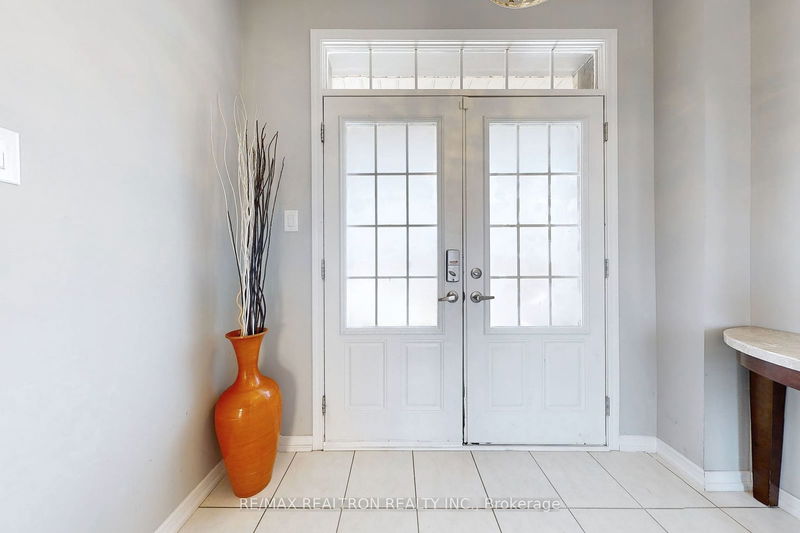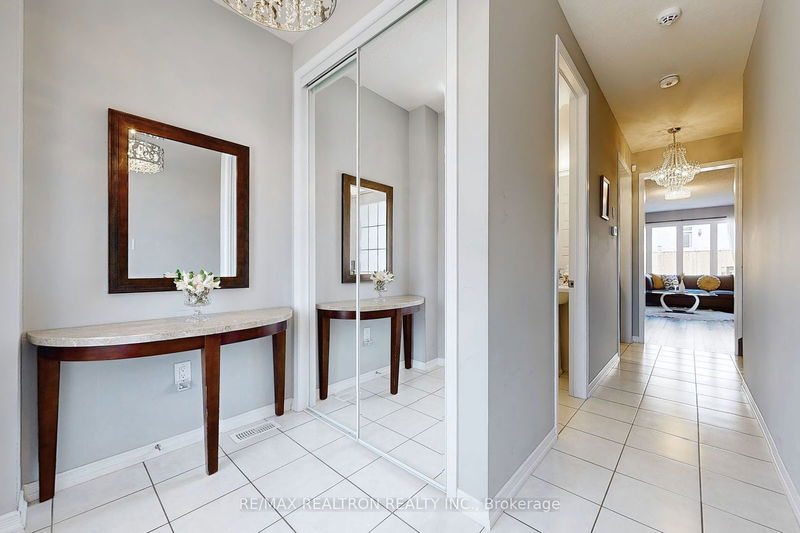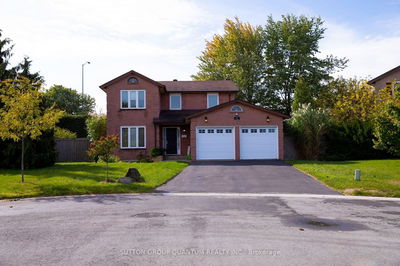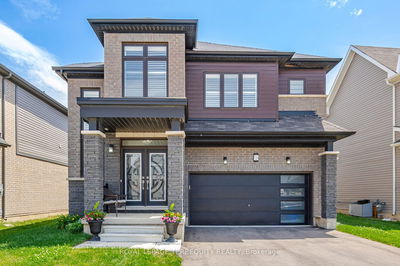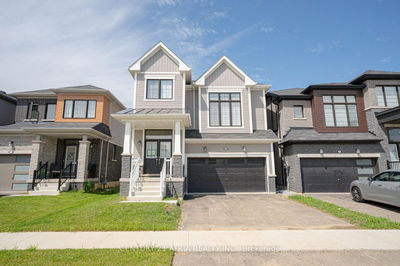8663 Pawpaw
| Niagara Falls
$868,000.00
Listed 17 days ago
- 4 bed
- 3 bath
- 2000-2500 sqft
- 4.0 parking
- Detached
Instant Estimate
$858,194
-$9,806 compared to list price
Upper range
$915,048
Mid range
$858,194
Lower range
$801,339
Property history
- Now
- Listed on Sep 30, 2024
Listed for $868,000.00
17 days on market
- Jul 30, 2024
- 3 months ago
Terminated
Listed for $889,000.00 • about 1 month on market
Location & area
Schools nearby
Home Details
- Description
- This beautiful detached home in a desirable Niagara Falls neighbourhood offers both comfort and convenience. Featuring 4 spacious bedrooms and 3 bathrooms.The main floor boasts 9-foot ceilings and elegant engineered hardwood flooring in the living room and hallway. The modern kitchen comes equipped with stainless steel appliances, granite countertops, and a walkout to a beautifully landscaped backyard, complete with a newly built large deck and an 8-foot privacy fence.Upstairs, you will find four generously sized bedrooms and the laundry room. The primary bedroom features a large walk-in closet and a luxurious 5-piece en suite bathroom. A beautiful fire place in the living room and upgraded lighting throughout adds a touch of elegance.The unfinished basement features 4 windows and high ceilings. This space can easily be transformed into a walkout basement unit offering great potential for rental income, entertainment area or extra living space! Property is close to all amenities!
- Additional media
- -
- Property taxes
- $6,793.33 per year / $566.11 per month
- Basement
- Unfinished
- Year build
- 0-5
- Type
- Detached
- Bedrooms
- 4
- Bathrooms
- 3
- Parking spots
- 4.0 Total | 2.0 Garage
- Floor
- -
- Balcony
- -
- Pool
- None
- External material
- Brick
- Roof type
- -
- Lot frontage
- -
- Lot depth
- -
- Heating
- Forced Air
- Fire place(s)
- Y
- Main
- Living
- 20’8” x 13’5”
- Dining
- 10’10” x 11’10”
- Kitchen
- 12’6” x 9’10”
- Office
- 4’11” x 5’7”
- 2nd
- Prim Bdrm
- 15’1” x 13’1”
- 2nd Br
- 9’10” x 12’4”
- 3rd Br
- 9’10” x 9’10”
- 4th Br
- 9’10” x 9’10”
- Laundry
- 6’3” x 5’11”
Listing Brokerage
- MLS® Listing
- X9373032
- Brokerage
- RE/MAX REALTRON REALTY INC.
Similar homes for sale
These homes have similar price range, details and proximity to 8663 Pawpaw
