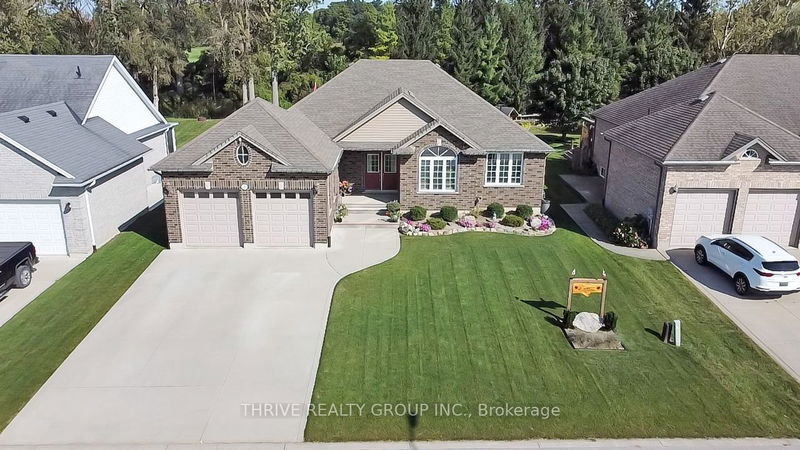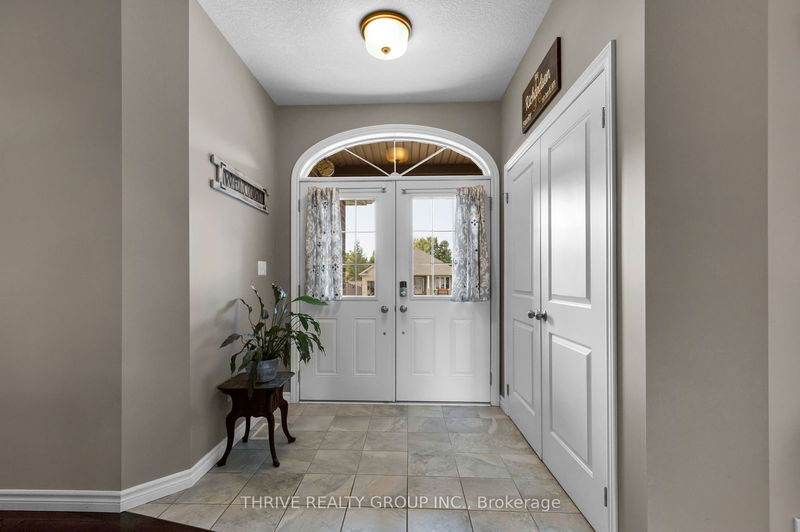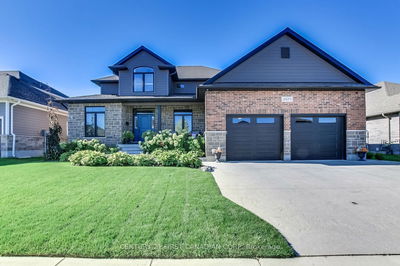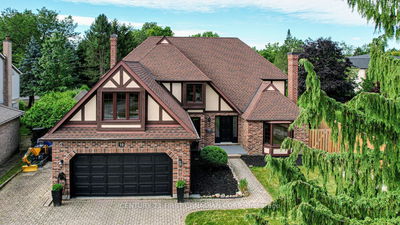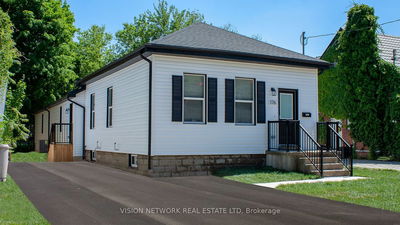50 Fairview
Arkona | Lambton Shores
$859,900.00
Listed 8 days ago
- 4 bed
- 3 bath
- - sqft
- 4.0 parking
- Detached
Instant Estimate
$818,181
-$41,719 compared to list price
Upper range
$897,940
Mid range
$818,181
Lower range
$738,423
Property history
- Now
- Listed on Sep 30, 2024
Listed for $859,900.00
8 days on market
Location & area
Schools nearby
Home Details
- Description
- Welcome to your dream home in the family-oriented community of Arkona! This stunning 3+1 bedroom, 2+1 bath open-concept bungalow offers 3,173 sq. ft. of luxurious living space, perfect for families and entertaining.As you step inside, you'll be greeted by a bright and airy open floor plan, seamlessly connecting the living, dining, and kitchen areas. Large windows bathe the space in natural light and provide picturesque views of your backyard. The modern kitchen features ample cabinetry and counter space, ideal for culinary enthusiasts.Enjoy the convenience of main floor laundry and a spacious primary suite with an ensuite bathroom. Two additional well-appointed bedrooms provide plenty of room for family or guests.Step outside to your fully fenced backyard, where you ll find a large deck perfect for summer barbecues and relaxing evenings. The fully finished basement features a cozy rec room, an additional bedroom, and a third bathroom, providing extra space for recreation or guest accommodations.With a double car garage and a concrete laneway, parking and storage are a breeze. Located in a growing town with a strong sense of community, this home is not just a place to live, but a lifestyle to embrace.Don't miss the chance to make this exceptional property your own! Schedule your private showing today!
- Additional media
- -
- Property taxes
- $3,266.56 per year / $272.21 per month
- Basement
- Finished
- Year build
- -
- Type
- Detached
- Bedrooms
- 4
- Bathrooms
- 3
- Parking spots
- 4.0 Total | 2.0 Garage
- Floor
- -
- Balcony
- -
- Pool
- None
- External material
- Brick
- Roof type
- -
- Lot frontage
- -
- Lot depth
- -
- Heating
- Forced Air
- Fire place(s)
- Y
- Main
- Kitchen
- 21’4” x 16’0”
- Living
- 21’4” x 9’11”
- Laundry
- 5’10” x 6’9”
- Prim Bdrm
- 13’6” x 15’10”
- 3rd Br
- 13’5” x 10’4”
- 2nd Br
- 14’12” x 10’10”
- Bathroom
- 5’6” x 9’10”
- Bathroom
- 11’5” x 6’0”
- Bsmt
- Rec
- 30’3” x 20’10”
- Sitting
- 11’7” x 19’2”
- 4th Br
- 14’5” x 12’7”
- Ground
- Bathroom
- 7’7” x 9’7”
Listing Brokerage
- MLS® Listing
- X9373148
- Brokerage
- THRIVE REALTY GROUP INC.
Similar homes for sale
These homes have similar price range, details and proximity to 50 Fairview
