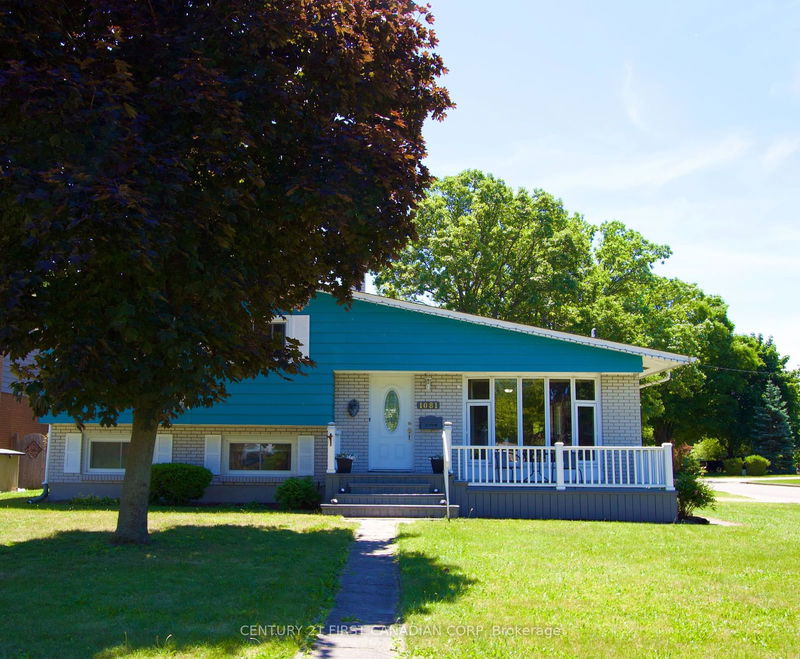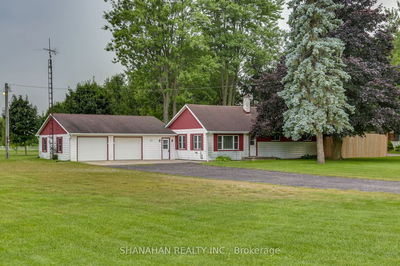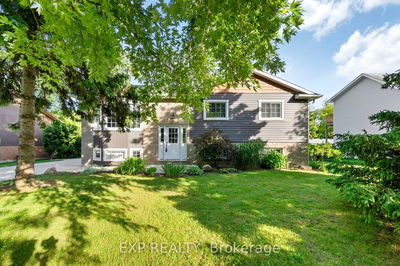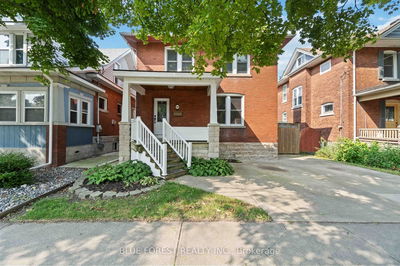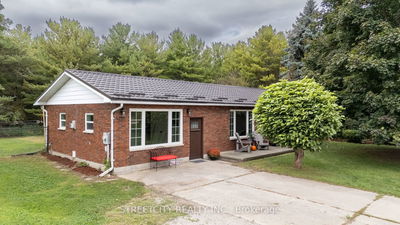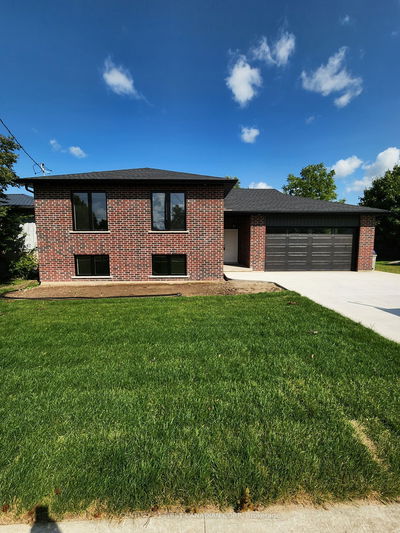1081 Senate
Sarnia | Sarnia
$499,900.00
Listed 8 days ago
- 3 bed
- 2 bath
- 700-1100 sqft
- 2.0 parking
- Detached
Instant Estimate
$510,089
+$10,189 compared to list price
Upper range
$551,733
Mid range
$510,089
Lower range
$468,445
Property history
- Now
- Listed on Oct 1, 2024
Listed for $499,900.00
8 days on market
- Jun 17, 2024
- 4 months ago
Expired
Listed for $524,900.00 • 4 months on market
Location & area
Schools nearby
Home Details
- Description
- Welcome to 1081 Senate Court, nestled on a cul-de-sac in Sarnia's highly sought-after North End neighbourhood! This charming four-level side split boasts 4 bed, 2 bath with updated high-rise, bidet toilets, and spacious living areas crafted with detail. Enjoy hardwood floors throughout and the convenience of being within walking distance to schools and nearby parks. Recent upgrades include a furnace, shingles, and some windows and doors. Located just a short stroll from the public beaches of Lake Huron, this property offers versatile outdoor spaces, including a breezeway or covered patio for year-round enjoyment that can be converted into a carport. The garage is wired, and the home features central vacuum for added convenience. With a rear entrance and a large finished rec room, this property can easily be converted into a two-family home. Don't miss this rare opportunity to own a home in this coveted neighbourhood. HOT WATER TANK IS A RENTAL.
- Additional media
- -
- Property taxes
- $3,432.00 per year / $286.00 per month
- Basement
- Finished
- Year build
- 51-99
- Type
- Detached
- Bedrooms
- 3 + 1
- Bathrooms
- 2
- Parking spots
- 2.0 Total | 1.0 Garage
- Floor
- -
- Balcony
- -
- Pool
- None
- External material
- Brick
- Roof type
- -
- Lot frontage
- -
- Lot depth
- -
- Heating
- Forced Air
- Fire place(s)
- N
- Main
- Kitchen
- 8’12” x 13’5”
- Dining
- 8’12” x 13’9”
- Living
- 12’5” x 13’2”
- Upper
- Br
- 10’0” x 10’10”
- Br
- 10’0” x 11’1”
- 3rd Br
- 10’12” x 11’2”
- Bathroom
- 6’7” x 4’11”
- Lower
- Rec
- 19’0” x 25’12”
- Bathroom
- 6’7” x 4’11”
- Bsmt
- 4th Br
- 9’0” x 15’7”
- Laundry
- 8’2” x 9’10”
Listing Brokerage
- MLS® Listing
- X9374900
- Brokerage
- CENTURY 21 FIRST CANADIAN CORP
Similar homes for sale
These homes have similar price range, details and proximity to 1081 Senate


