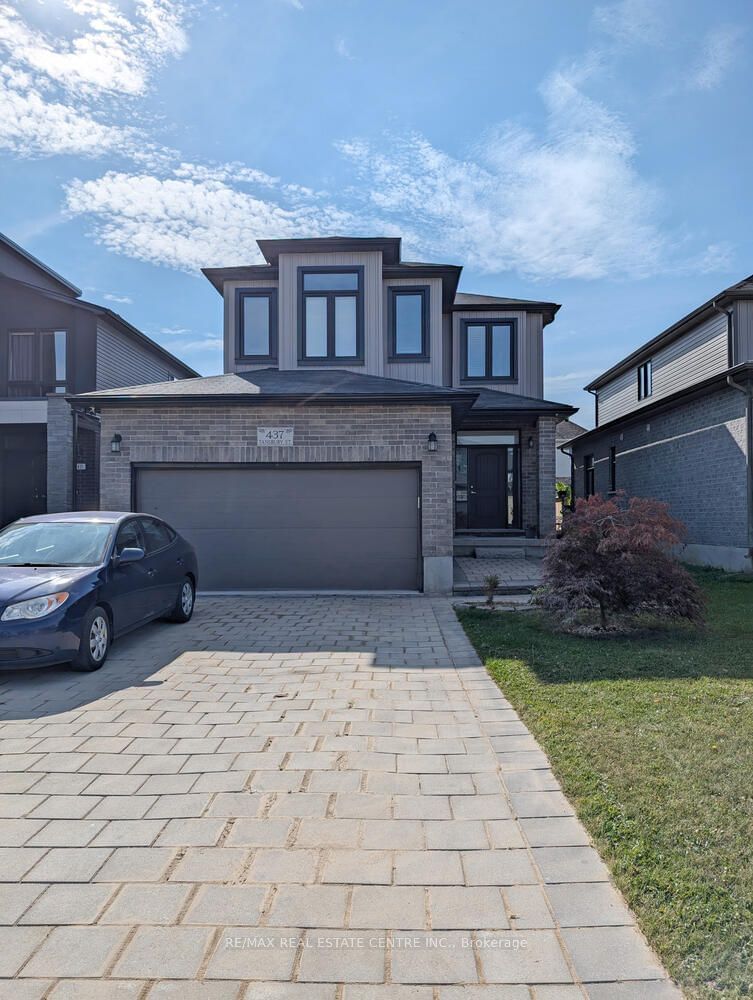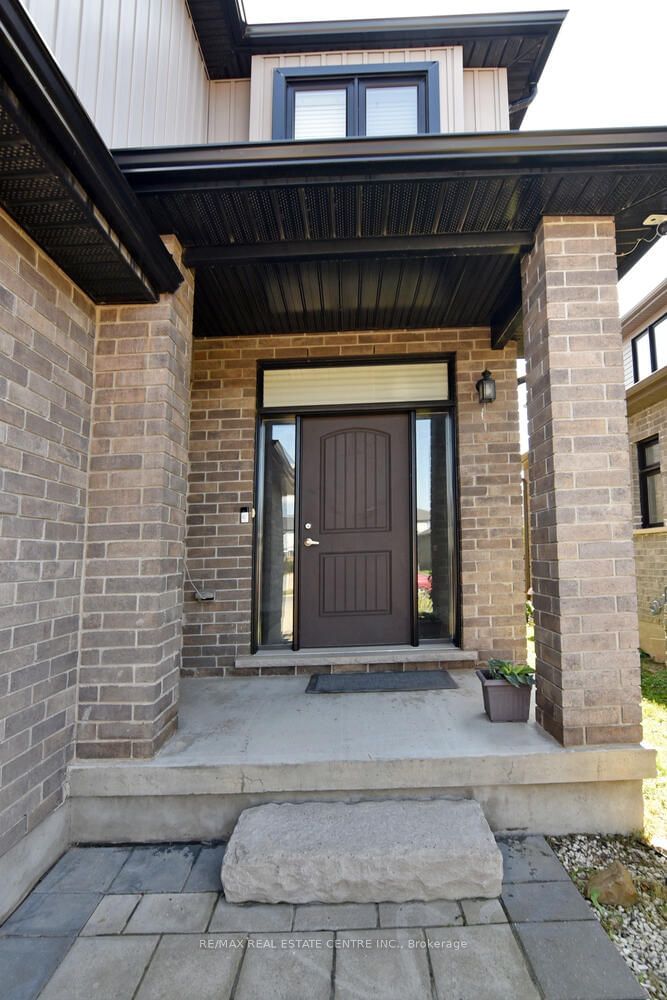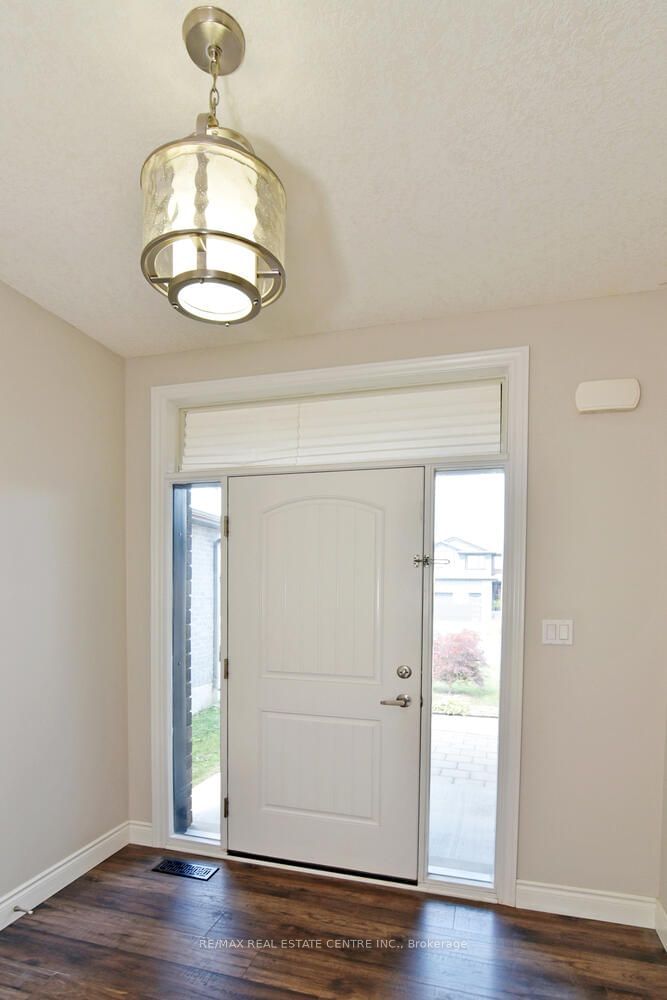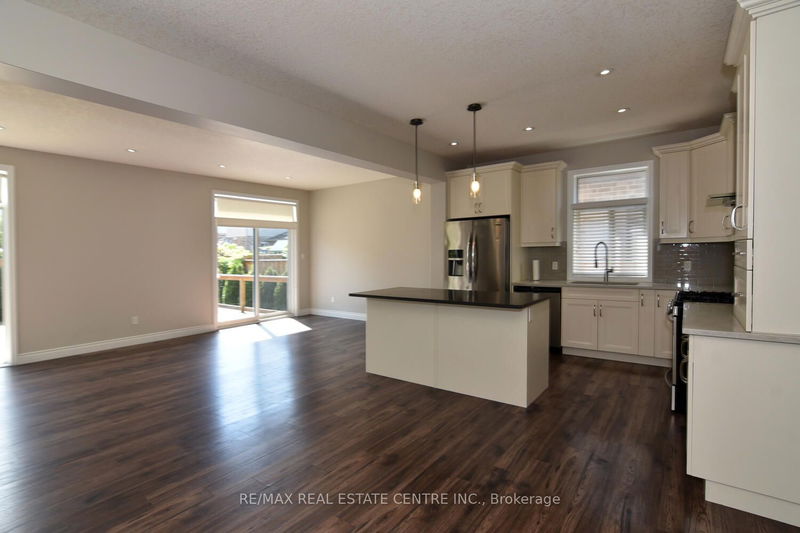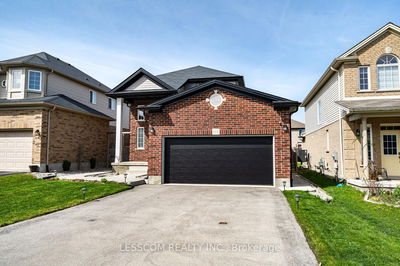437 Tansbury
North E | London
$845,000.00
Listed 9 days ago
- 3 bed
- 4 bath
- - sqft
- 4.0 parking
- Detached
Instant Estimate
$825,824
-$19,176 compared to list price
Upper range
$888,943
Mid range
$825,824
Lower range
$762,704
Property history
- Now
- Listed on Sep 30, 2024
Listed for $845,000.00
9 days on market
- Sep 19, 2024
- 20 days ago
Terminated
Listed for $780,000.00 • 11 days on market
- Jul 19, 2019
- 5 years ago
Sold for $587,000.00
Listed for $599,900.00 • about 2 months on market
- Sep 17, 2018
- 6 years ago
Sold for $550,000.00
Listed for $524,900.00 • 5 days on market
Location & area
Schools nearby
Home Details
- Description
- : Unique & Outstanding Modern, Yet Timeless Patrick Hazzard Custom Homes Built Gem In Most Desirable London North. ShyOf 3000 Sqft Of Living Area (Including The Finished Basement). The Main Level Offers A Flowing Floor Plan With Tons Of Natural Light, 9 FtCeilings And High-End Finishes. Open Concept With Separate Dining Space Hosting Full Size Dining Set. Gourmet Kitchen Through The DiningAnd Living Rooms And Can Move Out To Oversized Deck +Barbecue Natural Gas Line Through The Dual Patio Doors. Additional Family RoomOn Level 2. Spacious Walk-In Closet, With Double Sink Ensuite. Master Bedroom With Walk-In Closet And Tasteful 4-Pc Ensuite. 2 Spacious AndBright Bedrooms Laundry On Level2. 4th Room In Basement With Full Washroom And Another Room Can Be Used As 5Th Bedroom
- Additional media
- https://tour.phelanphoto.com/public/vtour/display/2277321?idx=1#!/
- Property taxes
- $5,411.55 per year / $450.96 per month
- Basement
- Finished
- Basement
- Full
- Year build
- 6-15
- Type
- Detached
- Bedrooms
- 3 + 1
- Bathrooms
- 4
- Parking spots
- 4.0 Total | 2.0 Garage
- Floor
- -
- Balcony
- -
- Pool
- None
- External material
- Brick
- Roof type
- -
- Lot frontage
- -
- Lot depth
- -
- Heating
- Forced Air
- Fire place(s)
- Y
- Main
- Kitchen
- 12’3” x 11’1”
- Dining
- 16’0” x 12’3”
- Living
- 22’3” x 12’5”
- 2nd
- Family
- 14’1” x 14’1”
- Prim Bdrm
- 14’11” x 14’9”
- 2nd Br
- 10’3” x 9’11”
- 3rd Br
- 12’8” x 10’3”
- Laundry
- 8’6” x 5’1”
- Bsmt
- Br
- 8’6” x 4’12”
- Great Rm
- 21’7” x 12’2”
- Utility
- 13’2” x 7’7”
Listing Brokerage
- MLS® Listing
- X9374093
- Brokerage
- RE/MAX REAL ESTATE CENTRE INC.
Similar homes for sale
These homes have similar price range, details and proximity to 437 Tansbury
