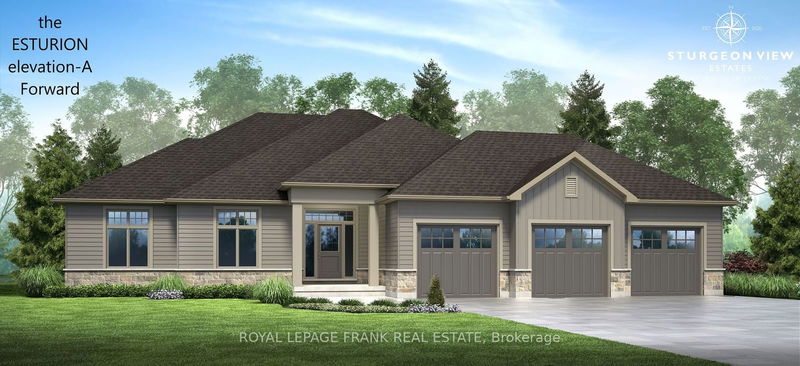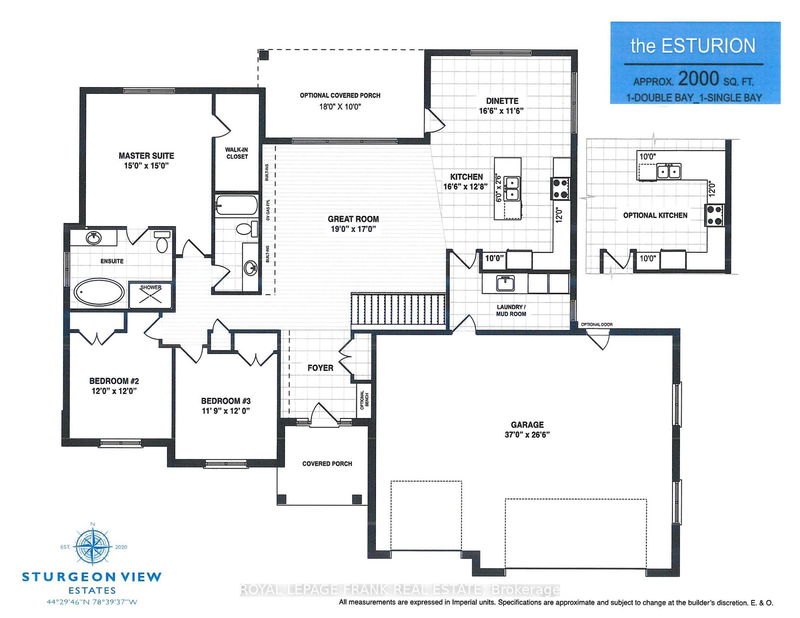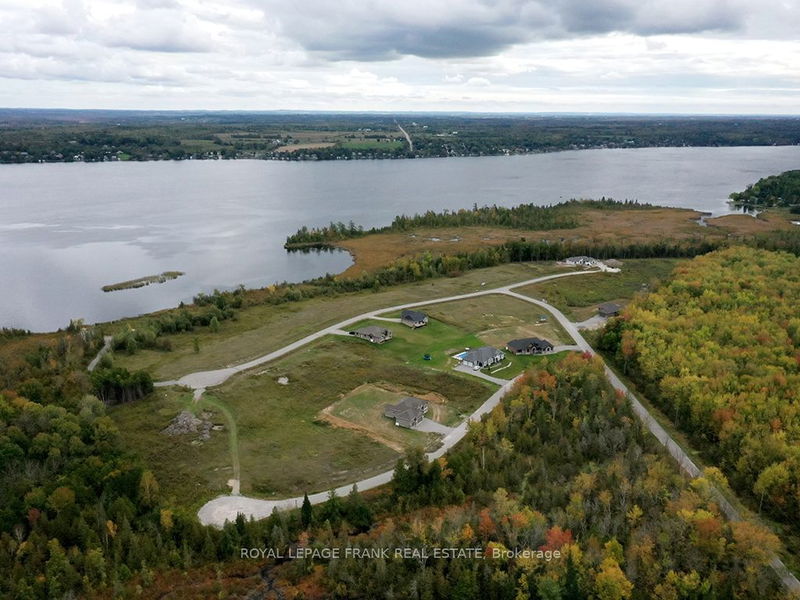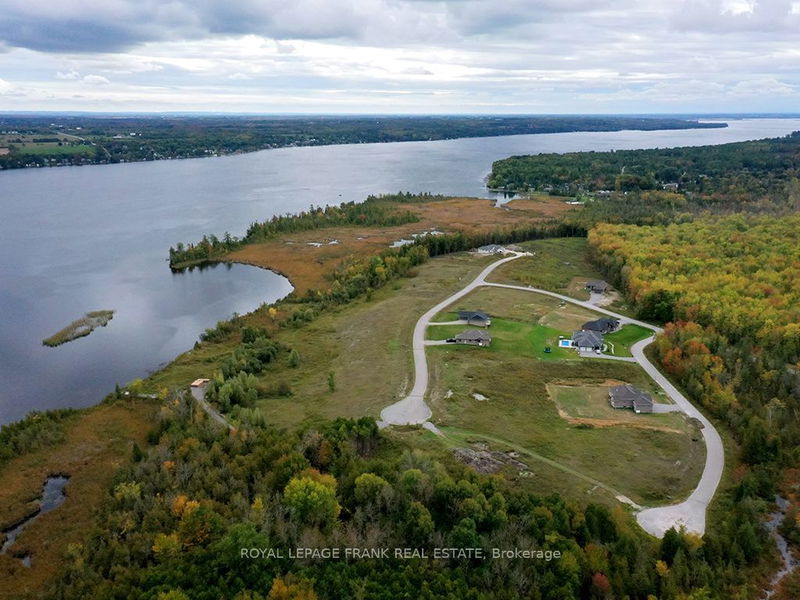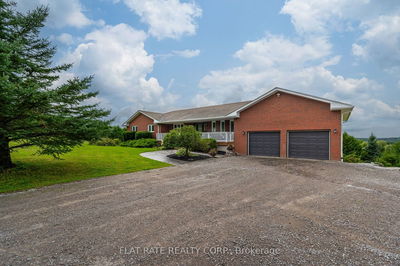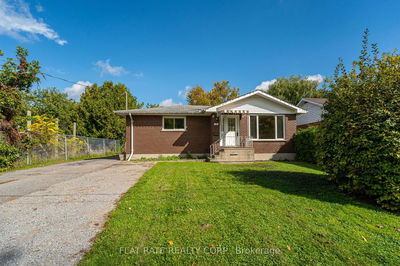5 Nipigon
Fenelon Falls | Kawartha Lakes
$1,228,000.00
Listed 8 days ago
- 3 bed
- 2 bath
- 2000-2500 sqft
- 6.0 parking
- Detached
Instant Estimate
$1,185,497
-$42,503 compared to list price
Upper range
$1,336,575
Mid range
$1,185,497
Lower range
$1,034,420
Property history
- Now
- Listed on Sep 30, 2024
Listed for $1,228,000.00
8 days on market
- May 28, 2024
- 4 months ago
Terminated
Listed for $1,099,000.00 • 4 months on market
- Dec 12, 2023
- 10 months ago
Terminated
Listed for $1,099,000.00 • 6 months on market
- Jun 16, 2022
- 2 years ago
Terminated
Listed for $1,479,000.00 • 11 months on market
Location & area
Schools nearby
Home Details
- Description
- The Esturion featuring 2000sq.ft. Elevation "A" double car garage forward facing (with third bay optional). Visit Sturgeon View Estates, have your home built or purchase one of the last two Models standing and ready for occupancy. Models range from 1766sq.ft. to 2153 sq.ft. , walkout and split grade lots available all with the use of a private community 160ft. dock on Sturgeon Lk. On site Super to give attention to detail and assist you with the building process. Fibre Optics recently installed at site. The block known as 27 Avalon is under POTL, with a monthly fee projected at$66.50, this is the shared waterfront ownership of Sturgeon Lake. Peace and Serenity are all here, just 1 1/2 hrs from GTA, 15 min. to Bobcaygeon and Fenelon Falls.
- Additional media
- https://youtu.be/-ijlT0d5Gek
- Property taxes
- $450.00 per year / $37.50 per month
- Basement
- Full
- Basement
- Unfinished
- Year build
- New
- Type
- Detached
- Bedrooms
- 3
- Bathrooms
- 2
- Parking spots
- 6.0 Total | 2.0 Garage
- Floor
- -
- Balcony
- -
- Pool
- None
- External material
- Stone
- Roof type
- -
- Lot frontage
- -
- Lot depth
- -
- Heating
- Forced Air
- Fire place(s)
- N
- Main
- Great Rm
- 18’12” x 16’12”
- Kitchen
- 16’7” x 12’10”
- Dining
- 16’7” x 11’7”
- Prim Bdrm
- 14’10” x 14’10”
- 2nd Br
- 12’0” x 12’0”
- 3rd Br
- 11’11” x 6’7”
- Laundry
- 0’0” x 0’0”
- Bathroom
- 0’0” x 0’0”
- Bathroom
- 0’0” x 0’0”
Listing Brokerage
- MLS® Listing
- X9374109
- Brokerage
- ROYAL LEPAGE FRANK REAL ESTATE
Similar homes for sale
These homes have similar price range, details and proximity to 5 Nipigon
