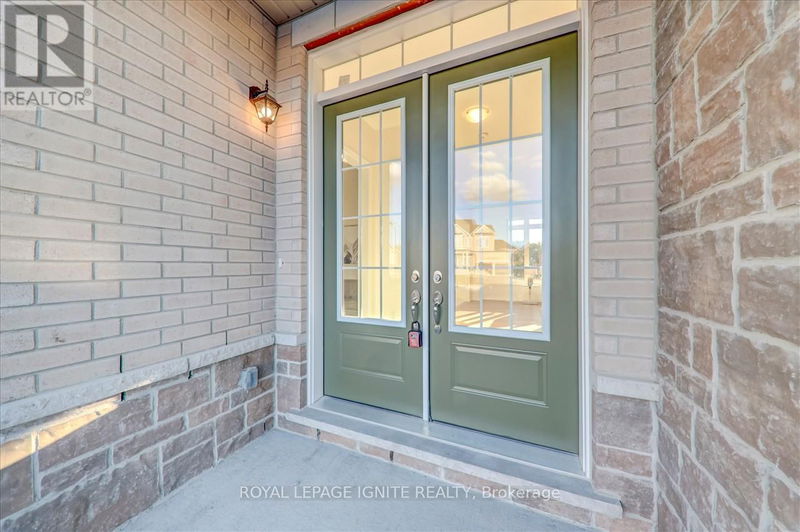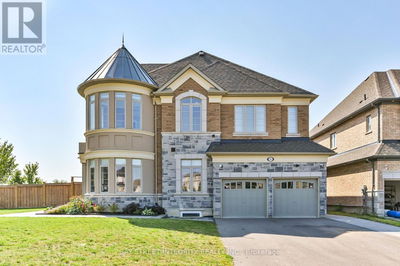40 Golden Meadow
Rural Otonabee-South Monaghan | Otonabee-South Monaghan
$998,800.00
Listed 7 days ago
- 6 bed
- 5 bath
- - sqft
- 15 parking
- Single Family
Property history
- Now
- Listed on Sep 30, 2024
Listed for $998,800.00
7 days on market
Location & area
Schools nearby
Home Details
- Description
- Introducing an exceptional opportunity to own a newly built, fully detached brick 2-storey house in Riverbend Estates. This impressive residence features 5+1 bedrooms, 5 bathrooms, 10-ft ceilings, a spacious 3-car garage, and a 12-car driveway, all situated on a serene ravine lot. With over 3,900 sqft, the bright, open-concept interior includes a welcoming entryway with elegant porcelain flooring and abundant natural light. The main floor boasts a dedicated office, a modern kitchen with a large island and high-end stainless steel appliances, and a cozy family room featuring built-ins and a gas fireplace perfect for gatherings. Upstairs, five generously sized bedrooms, and 4 modern washrooms. Walk-out basement, complete with large above-grade windows that can double your living space once finished. This unique property provides ample room for storing boats and trailers and is part of a self-contained community that backs onto the Otonabee River. Enjoy access to a private boat launch and walking trails just across the street. Conveniently located 10 minutes from downtown Peterborough and easily accessible via Hwy 115, with a nearby school bus route. Builders will install the fence in the spring. Don't miss this opportunity to experience the perfect blend of small-town charm and modern. Home has approximately 100k in upgrades with brand-new appliances **** EXTRAS **** BRAND NEW- Stainless Steel two door fridge, S/s Stove and washer & Dryer (id:39198)
- Additional media
- https://realfeedsolutions.com/vtour/40GoldenMdwsDr/index_.php
- Property taxes
- -
- Basement
- Separate entrance, Walk out, N/A
- Year build
- -
- Type
- Single Family
- Bedrooms
- 6
- Bathrooms
- 5
- Parking spots
- 15 Total
- Floor
- Tile, Hardwood
- Balcony
- -
- Pool
- -
- External material
- Brick | Stone
- Roof type
- -
- Lot frontage
- -
- Lot depth
- -
- Heating
- Forced air, Natural gas
- Fire place(s)
- -
- Main level
- Dining room
- 10’12” x 15’7”
- Kitchen
- 14’3” x 15’12”
- Eating area
- 14’7” x 14’7”
- Family room
- 18’12” x 14’7”
- Den
- 10’12” x 9’12”
- Second level
- Primary Bedroom
- 19’12” x 15’7”
- Bedroom 2
- 13’9” x 11’2”
- Bedroom 3
- 14’10” x 10’1”
- Bedroom 4
- 10’12” x 12’3”
- Bedroom 5
- 10’10” x 19’0”
Listing Brokerage
- MLS® Listing
- X9374250
- Brokerage
- ROYAL LEPAGE IGNITE REALTY
Similar homes for sale
These homes have similar price range, details and proximity to 40 Golden Meadow









