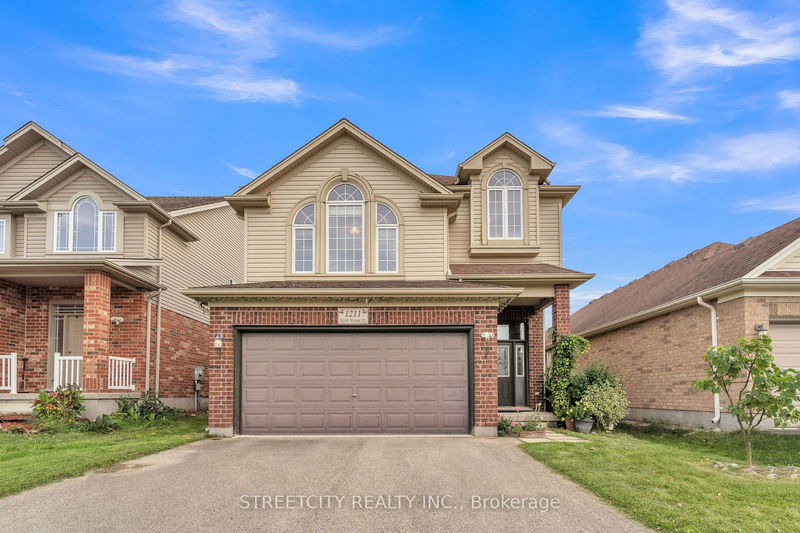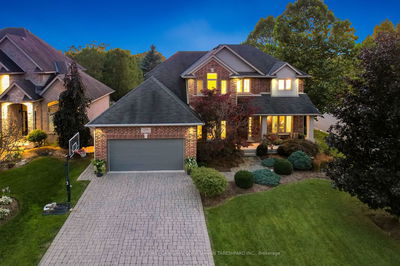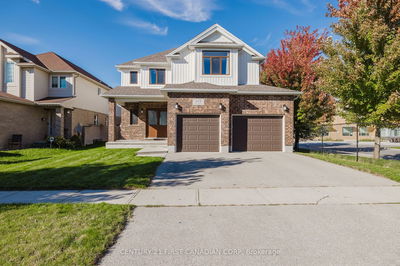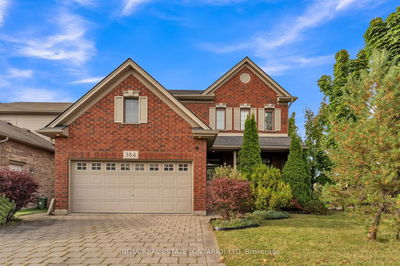1211 North Wenige
North C | London
$725,000.00
Listed 9 days ago
- 4 bed
- 3 bath
- 2000-2500 sqft
- 4.0 parking
- Detached
Instant Estimate
$737,946
+$12,946 compared to list price
Upper range
$789,649
Mid range
$737,946
Lower range
$686,242
Property history
- Now
- Listed on Sep 30, 2024
Listed for $725,000.00
9 days on market
- Jan 25, 2017
- 8 years ago
Sold for $375,000.00
Listed for $339,900.00 • 9 days on market
Location & area
Schools nearby
Home Details
- Description
- Fantastic opportunity to live in a highly desirable North London area. Walking distance to YMCA community with pool, gym, and library. Stunning 2-storey, 4-bedroom home with an open concept on the first floor. One short wall separates the kitchen and living room, making tons of cabinets for the kitchen area and a TV wall for the living area. On the second floor, a large Master bedroom with a suspended ceiling adds more value to the house. Ensuite included with a soaker tub and glass shower. Two other bedrooms share a 4-piece bathroom. Besides, there is a convenient upper laundry room with a renewed washer in 2022, making life easier. The 4th bedroom is located between the two floors and can easily be transformed into a spacious family room with a fireplace and huge windows. The unfinished basement provides huge potential for the new owner. The large double garage is fully insulated, Heat Pump Air conditioner is an energy-saving replacement from 2023, Hot Water Heater Owned in 2023 and the air ventilation system provides fresh air for the whole family. Surrounded by parks, playgrounds, and trails. Close to Masonville mall and other amenities.
- Additional media
- -
- Property taxes
- $5,207.05 per year / $433.92 per month
- Basement
- Full
- Basement
- Unfinished
- Year build
- 16-30
- Type
- Detached
- Bedrooms
- 4
- Bathrooms
- 3
- Parking spots
- 4.0 Total | 2.0 Garage
- Floor
- -
- Balcony
- -
- Pool
- None
- External material
- Brick
- Roof type
- -
- Lot frontage
- -
- Lot depth
- -
- Heating
- Forced Air
- Fire place(s)
- Y
- Main
- Kitchen
- 21’2” x 12’4”
- Living
- 22’6” x 13’3”
- Bathroom
- 0’0” x 0’0”
- 2nd
- Prim Bdrm
- 15’10” x 13’2”
- Br
- 10’12” x 10’2”
- Br
- 10’7” x 11’2”
- Br
- 14’8” x 14’6”
- Bathroom
- 0’0” x 0’0”
- Bathroom
- 0’0” x 0’0”
- Laundry
- 6’11” x 7’1”
Listing Brokerage
- MLS® Listing
- X9374256
- Brokerage
- STREETCITY REALTY INC.
Similar homes for sale
These homes have similar price range, details and proximity to 1211 North Wenige









