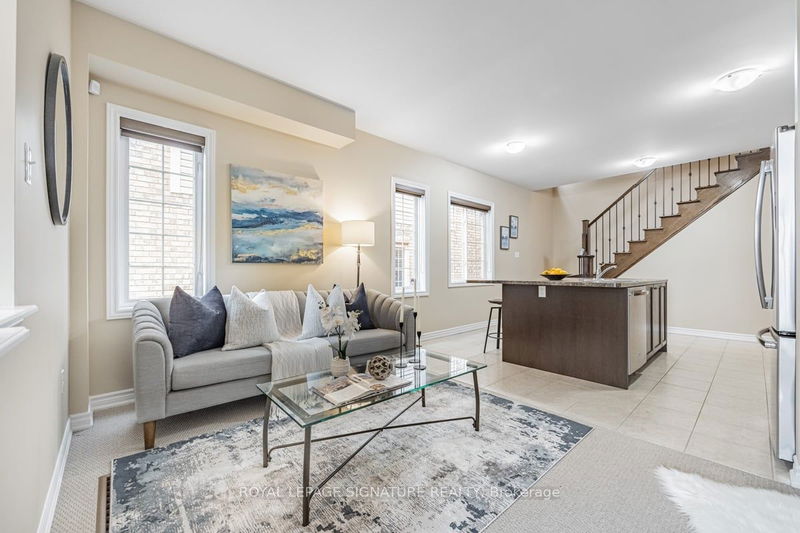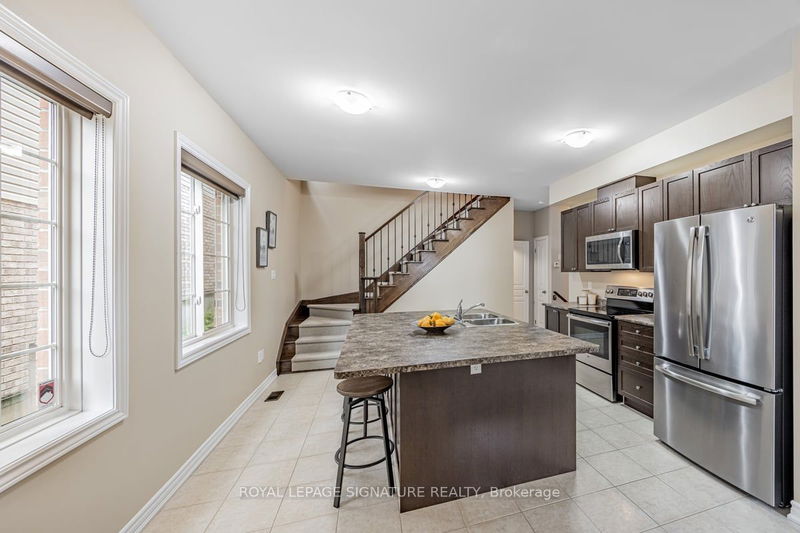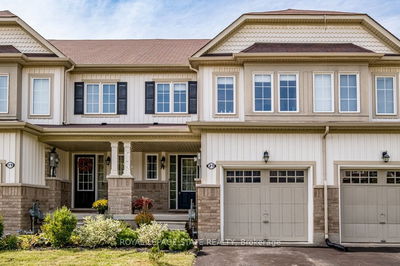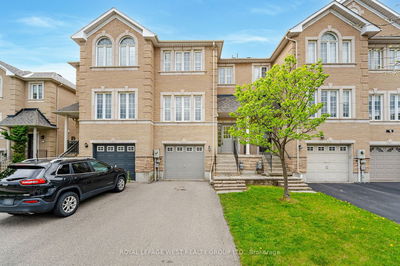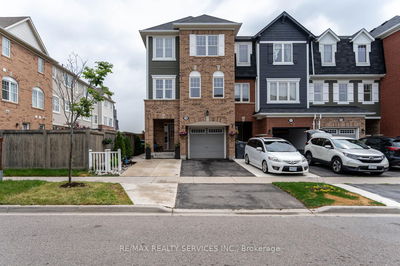46 Hugill
Waterdown | Hamilton
$899,000.00
Listed 7 days ago
- 3 bed
- 4 bath
- 1500-2000 sqft
- 6.0 parking
- Att/Row/Twnhouse
Instant Estimate
$929,481
+$30,481 compared to list price
Upper range
$982,523
Mid range
$929,481
Lower range
$876,439
Property history
- Sep 30, 2024
- 7 days ago
Price Change
Listed for $899,000.00 • 6 days on market
- Sep 5, 2024
- 1 month ago
Terminated
Listed for $909,000.00 • 25 days on market
- Aug 2, 2024
- 2 months ago
Terminated
Listed for $915,000.00 • 24 days on market
Location & area
Schools nearby
Home Details
- Description
- Welcome home to this rare gem, boasting a double car garage and four-car driveway! Greeted with an abundance of light, you will find an open concept kitchen with an expansive island, perfect for food prep, storage and casual dining! Featuring S/S appliances, pantry, powder room, & direct garage access . On the upper level you will find a spacious primary bedroom with a walk-in closet and four-piece bathroom. There are also two more generous sized bedrooms, another four-piece bath, and a large laundry room with a spacious closet. The finished basement offers additional living space where you can relax or exercise. This home boasts plenty of storage space throughout. Relax or entertain on the sun-filled balcony! Located in the family-friendly neighbourhood of Waterdown, with parks and trails nearby. Commuter's dream: easy access to highways, Go transit, shopping, dining, daycare, and more!
- Additional media
- https://www.houssmax.ca/showMatterport/c8395811/7fiTUEQagrg
- Property taxes
- $5,574.79 per year / $464.57 per month
- Basement
- Finished
- Year build
- 6-15
- Type
- Att/Row/Twnhouse
- Bedrooms
- 3
- Bathrooms
- 4
- Parking spots
- 6.0 Total | 2.0 Garage
- Floor
- -
- Balcony
- -
- Pool
- None
- External material
- Brick
- Roof type
- -
- Lot frontage
- -
- Lot depth
- -
- Heating
- Forced Air
- Fire place(s)
- Y
- Main
- Kitchen
- 13’10” x 13’11”
- Living
- 13’10” x 8’10”
- Bathroom
- 6’2” x 5’7”
- Upper
- Prim Bdrm
- 10’9” x 14’0”
- 2nd Br
- 13’11” x 9’5”
- 3rd Br
- 11’10” x 11’1”
- Laundry
- 9’10” x 5’6”
- Bathroom
- 11’10” x 5’1”
- Lower
- Rec
- 11’11” x 28’2”
- Bathroom
- 0’0” x 0’0”
Listing Brokerage
- MLS® Listing
- X9374375
- Brokerage
- ROYAL LEPAGE SIGNATURE REALTY
Similar homes for sale
These homes have similar price range, details and proximity to 46 Hugill
